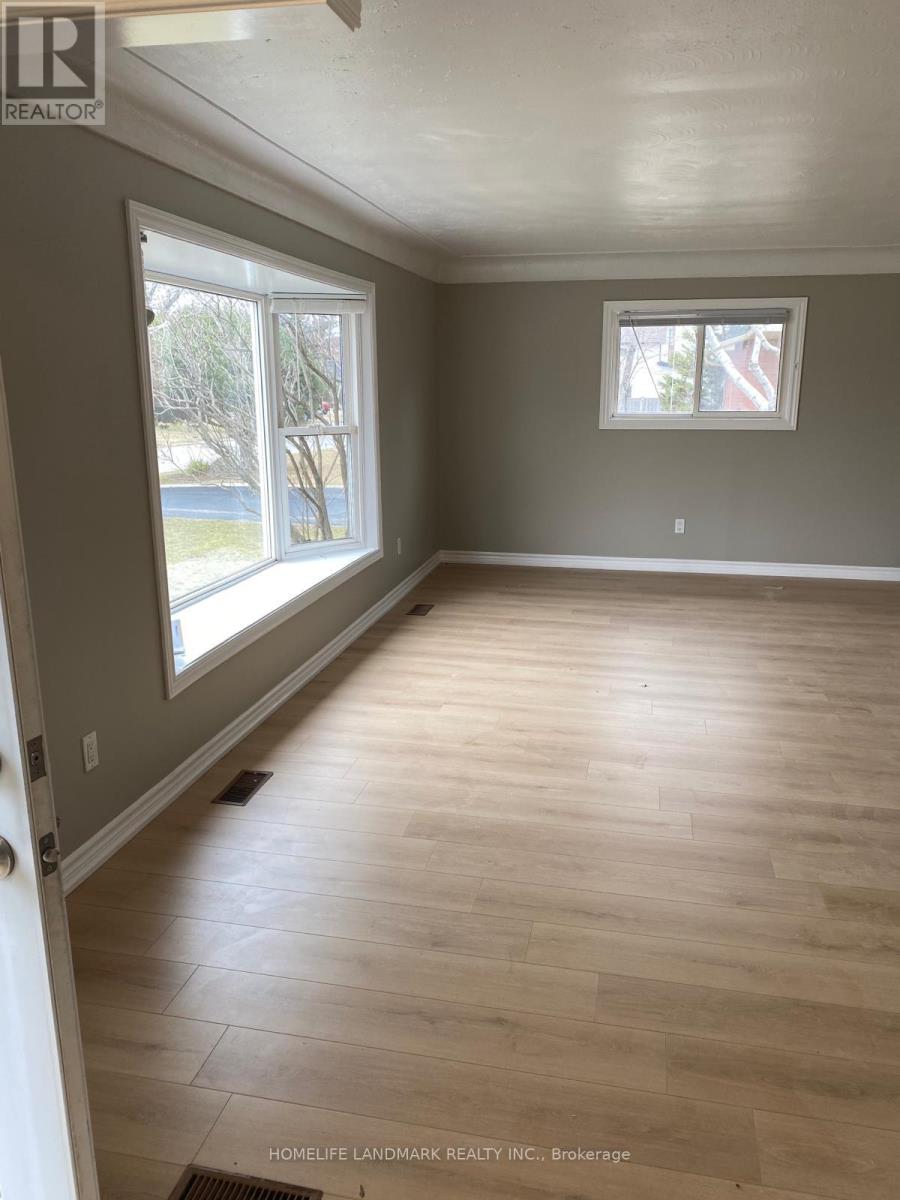(855) 500-SOLD
Info@SearchRealty.ca
28 West Avenue Home For Sale Hamilton (Winona), Ontario L8E 5L5
X10875123
Instantly Display All Photos
Complete this form to instantly display all photos and information. View as many properties as you wish.
5 Bedroom
2 Bathroom
Central Air Conditioning
Forced Air
$2,750 Monthly
Welcome To 28 West Ave. Stoney Creek, Ontario, Where Dream Living Awaits In The Heart Of A Vibrant And Family-Friendly Community. Imagine Renting A Property With A Lot Size Of 60 Ft X 200 Ft. This Home Is Surrounded By Convenience With Proximity To Essential Amenities Like COSTCO, METRO, Schools, And Easy Access To Highways, Everything You Need Is Just Steps Away. Relish The Tranquility and Outdoor Living in addition to the Beautiful Home. Some Photos Virtually Staged **** EXTRAS **** Fridge, Stove, Washer, Dryer, Dishwasher (id:34792)
Property Details
| MLS® Number | X10875123 |
| Property Type | Single Family |
| Neigbourhood | Winona |
| Community Name | Winona |
| Parking Space Total | 6 |
Building
| Bathroom Total | 2 |
| Bedrooms Above Ground | 3 |
| Bedrooms Below Ground | 2 |
| Bedrooms Total | 5 |
| Appliances | Water Heater |
| Basement Development | Partially Finished |
| Basement Type | N/a (partially Finished) |
| Construction Style Attachment | Detached |
| Cooling Type | Central Air Conditioning |
| Exterior Finish | Vinyl Siding |
| Flooring Type | Carpeted, Laminate |
| Foundation Type | Block |
| Heating Fuel | Natural Gas |
| Heating Type | Forced Air |
| Stories Total | 2 |
| Type | House |
| Utility Water | Municipal Water |
Land
| Acreage | No |
| Sewer | Sanitary Sewer |
| Size Depth | 207 Ft |
| Size Frontage | 62 Ft ,2 In |
| Size Irregular | 62.17 X 207 Ft |
| Size Total Text | 62.17 X 207 Ft |
Rooms
| Level | Type | Length | Width | Dimensions |
|---|---|---|---|---|
| Second Level | Primary Bedroom | Measurements not available | ||
| Second Level | Bedroom | Measurements not available | ||
| Main Level | Family Room | 4.1 m | 7.7 m | 4.1 m x 7.7 m |
| Main Level | Dining Room | 2.97 m | 3.47 m | 2.97 m x 3.47 m |
| Main Level | Kitchen | 2.65 m | 4.5 m | 2.65 m x 4.5 m |
| Main Level | Bedroom | 3.2 m | 3.1 m | 3.2 m x 3.1 m |
https://www.realtor.ca/real-estate/27681376/28-west-avenue-hamilton-winona-winona
















