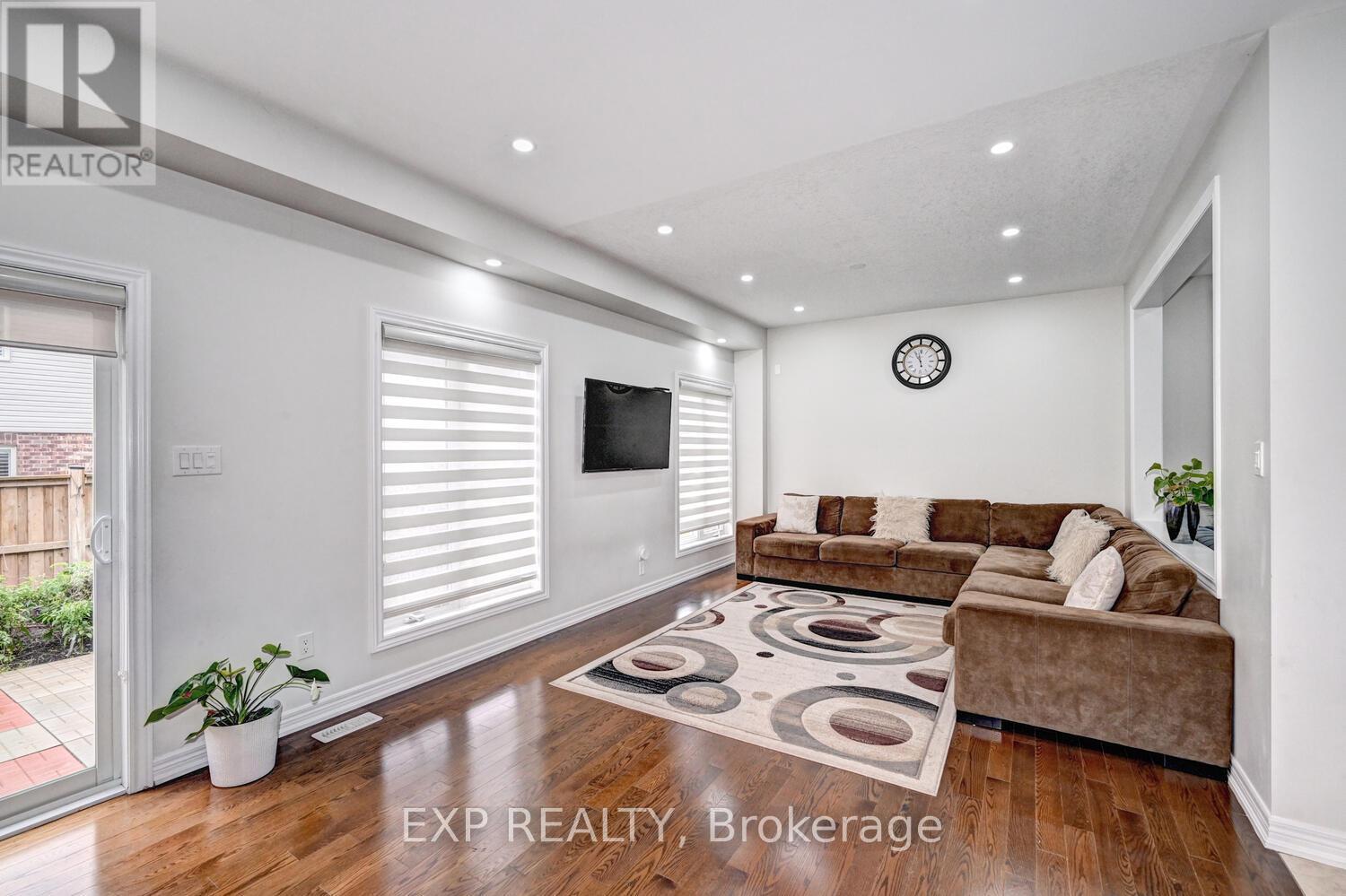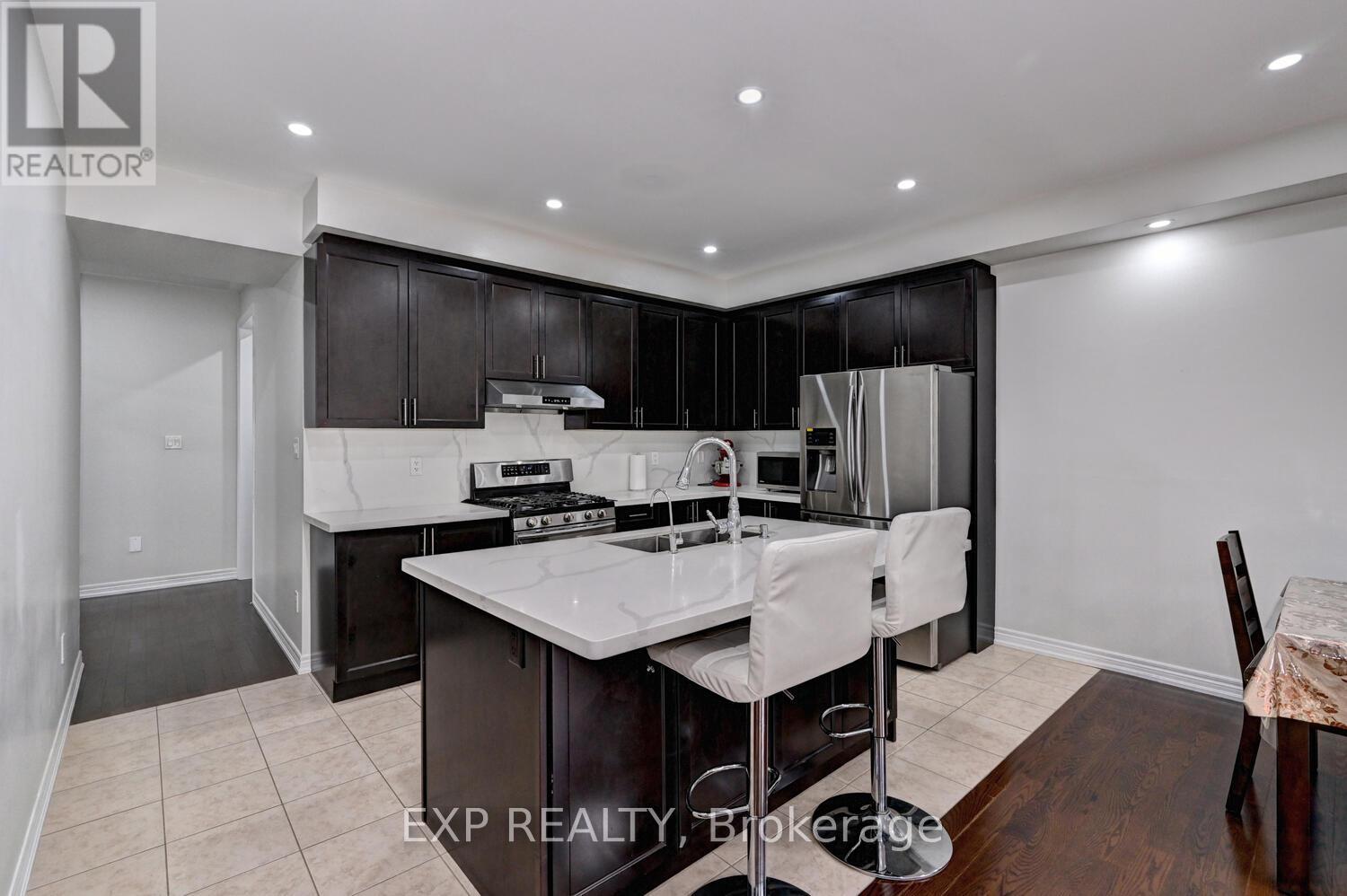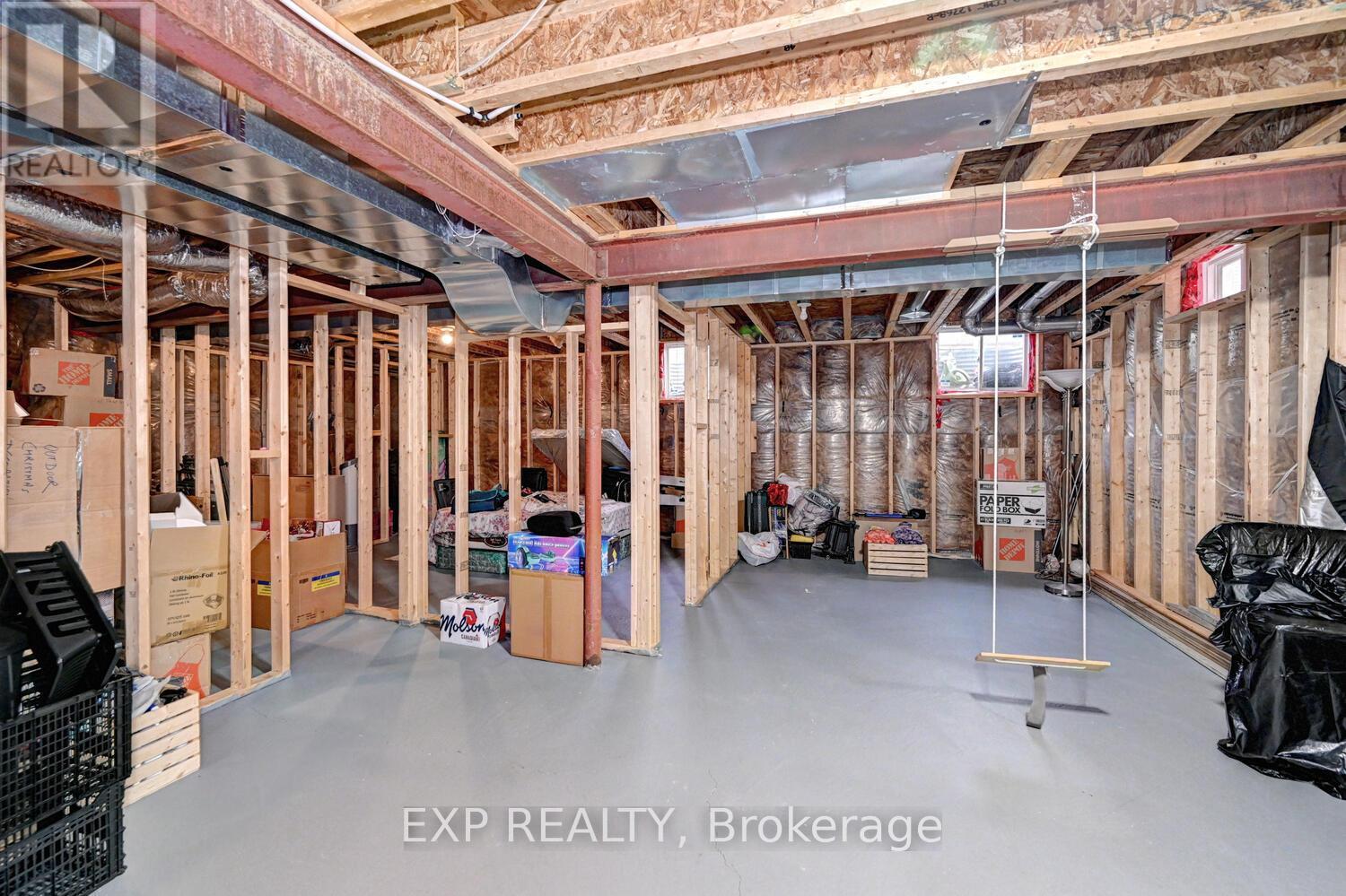5 Bedroom
3 Bathroom
Central Air Conditioning
Forced Air
$1,099,900
WELCOME HOME ! Absolutely Gem Detached 5 beds with Tons Of Upgrades and features Like Granite Counter Top and Gas Stove Upgraded Kitchen spacious beds with w/In Closets Upgraded Floors newly Painted basement Framing for two beds Finishes Front and Side Walk concret Finishes tastefully decors with Flowers and Light House is Deocrs with Extra Exterior Pot Lights and Garden Vegatables n Grass Much Taking Caring Of house in the Preston Height Area Close To Hwys Malls Schools and Conestoga College You Dont wanna Miss this Opportunity As Such a House In High demand Area So Choose wisely and Go For Seeing It Believing It (id:34792)
Property Details
|
MLS® Number
|
X9375684 |
|
Property Type
|
Single Family |
|
Features
|
Sump Pump |
|
Parking Space Total
|
6 |
Building
|
Bathroom Total
|
3 |
|
Bedrooms Above Ground
|
5 |
|
Bedrooms Total
|
5 |
|
Appliances
|
Water Softener, Water Purifier, Window Coverings |
|
Basement Development
|
Unfinished |
|
Basement Type
|
N/a (unfinished) |
|
Construction Style Attachment
|
Detached |
|
Cooling Type
|
Central Air Conditioning |
|
Exterior Finish
|
Brick |
|
Flooring Type
|
Hardwood, Carpeted |
|
Foundation Type
|
Concrete |
|
Half Bath Total
|
1 |
|
Heating Fuel
|
Natural Gas |
|
Heating Type
|
Forced Air |
|
Stories Total
|
2 |
|
Type
|
House |
|
Utility Water
|
Municipal Water |
Parking
Land
|
Acreage
|
No |
|
Sewer
|
Sanitary Sewer |
|
Size Depth
|
98 Ft ,5 In |
|
Size Frontage
|
35 Ft |
|
Size Irregular
|
35.01 X 98.43 Ft |
|
Size Total Text
|
35.01 X 98.43 Ft|under 1/2 Acre |
|
Zoning Description
|
Residential |
Rooms
| Level |
Type |
Length |
Width |
Dimensions |
|
Main Level |
Kitchen |
3.75 m |
3.5 m |
3.75 m x 3.5 m |
|
Main Level |
Dining Room |
4.4 m |
3.7 m |
4.4 m x 3.7 m |
|
Main Level |
Family Room |
3.75 m |
3.6 m |
3.75 m x 3.6 m |
|
Main Level |
Living Room |
4.8 m |
3.5 m |
4.8 m x 3.5 m |
|
Upper Level |
Primary Bedroom |
5.25 m |
4.4 m |
5.25 m x 4.4 m |
|
Upper Level |
Bedroom 2 |
3 m |
3.3 m |
3 m x 3.3 m |
|
Upper Level |
Bedroom 3 |
3.6 m |
3.1 m |
3.6 m x 3.1 m |
|
Upper Level |
Bedroom 4 |
5.2 m |
3.6 m |
5.2 m x 3.6 m |
|
Upper Level |
Bedroom 5 |
3 m |
2.75 m |
3 m x 2.75 m |
https://www.realtor.ca/real-estate/27486552/28-weatherall-avenue-cambridge










































