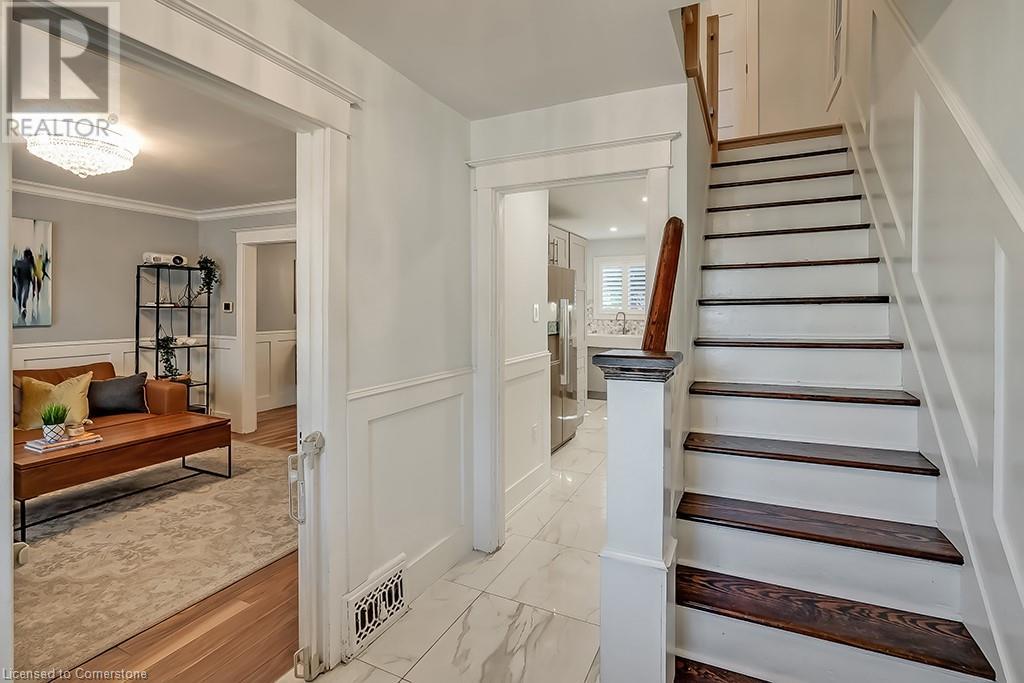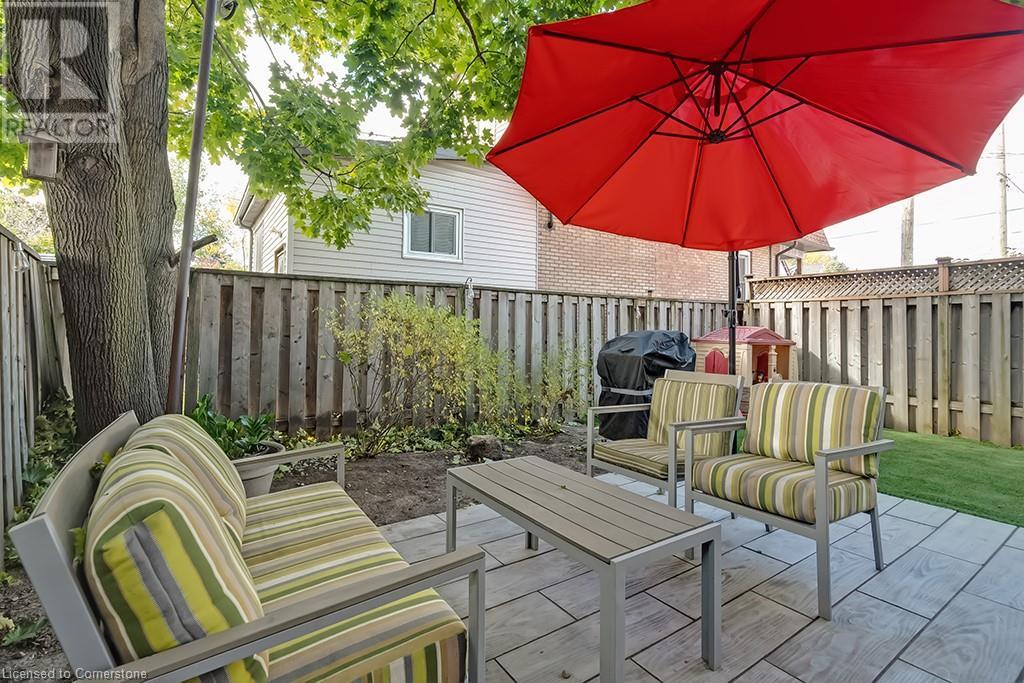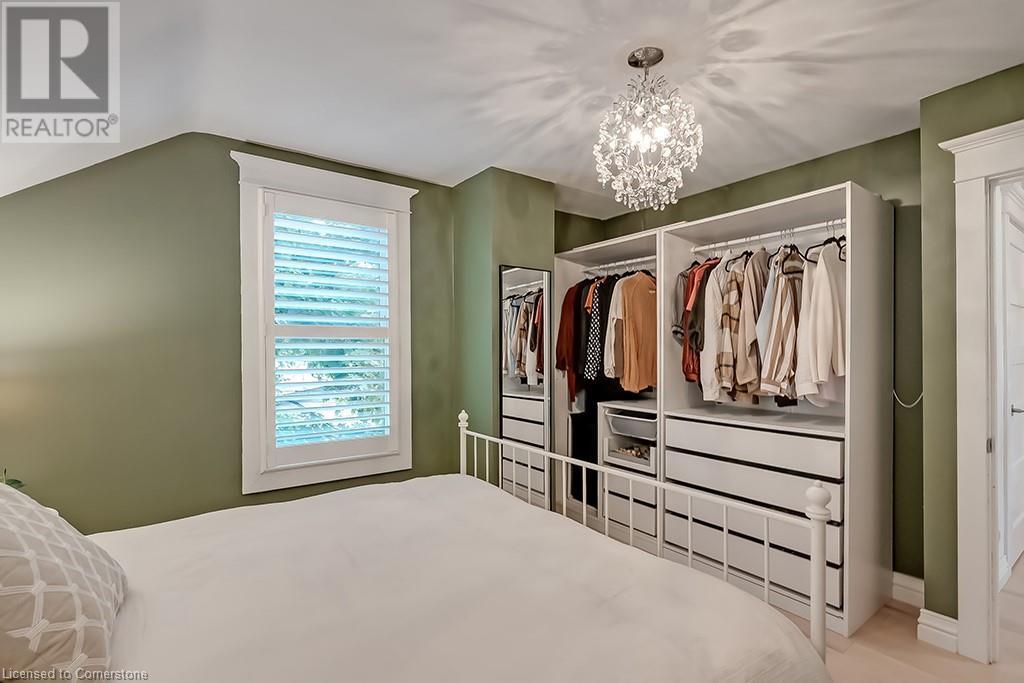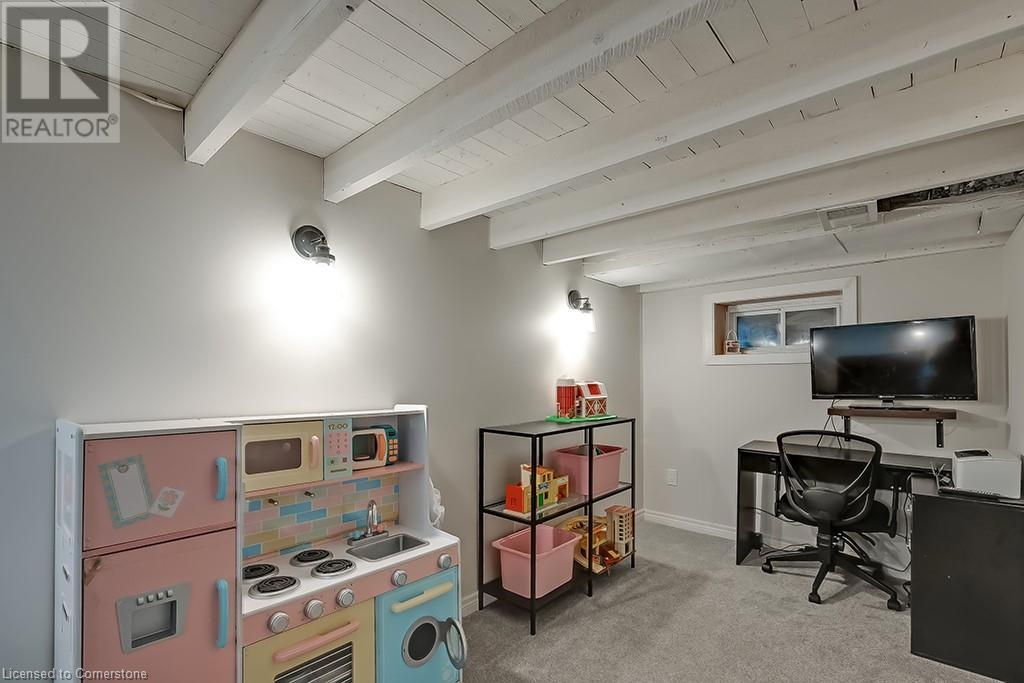3 Bedroom
2 Bathroom
1120 sqft
2 Level
Central Air Conditioning
Forced Air
$599,900
CROWN POINT NEIGHBOURHOOD - This charming 3-bedroom 1.5-bathroom home is in the highly desirable and family friendly neighbourhood of Crown Point. Welcoming curb appeal with professionally landscaped front gardens and covered porch draw you into the home where character abounds, wainscot molding throughout the main floor and thoughtful modern updates. The bright and airy vestibule sets the stage for the rest of the home, creating a warm fresh atmosphere in the living room and separate dining room with sliding patio doors leading to the private fully fenced backyard with deck, steps to the large patio, and maintenance-free astro turf, the perfect setting for entertaining or relaxing with family and friends. The updated kitchen features quartz countertops, stainless steel appliances, under-cabinet lighting and plenty of storage. The upper level features a large primary bedroom complete with closet and custom-built wardrobe. There are 2-additional generously sized bedrooms and 4pc bathroom with soaker tub and copper accents completing this floor. The partially finished lower level features recreation room, 2pc bathroom, laundry and storage. As a bonus, this home comes complete with a 1.5 car detached garage directly in front of the home with a private single wide driveway. Located just steps from the vibrant Ottawa Street shopping district, boutique shops, restaurants, schools, parks, farmer’s market, and the upcoming LRT. (Roof 2021, Furnace 2020, Basement Waterproofing 2021, Waterline 2024, Backyard Landscaping 2024) (id:34792)
Property Details
|
MLS® Number
|
40669070 |
|
Property Type
|
Single Family |
|
Amenities Near By
|
Hospital, Park, Place Of Worship, Playground, Public Transit, Schools, Shopping |
|
Community Features
|
Quiet Area, Community Centre, School Bus |
|
Equipment Type
|
Water Heater |
|
Parking Space Total
|
2 |
|
Rental Equipment Type
|
Water Heater |
|
Structure
|
Porch |
Building
|
Bathroom Total
|
2 |
|
Bedrooms Above Ground
|
3 |
|
Bedrooms Total
|
3 |
|
Appliances
|
Dishwasher, Dryer, Refrigerator, Stove, Washer, Microwave Built-in, Window Coverings |
|
Architectural Style
|
2 Level |
|
Basement Development
|
Finished |
|
Basement Type
|
Full (finished) |
|
Constructed Date
|
1912 |
|
Construction Style Attachment
|
Detached |
|
Cooling Type
|
Central Air Conditioning |
|
Exterior Finish
|
Vinyl Siding |
|
Foundation Type
|
Block |
|
Half Bath Total
|
1 |
|
Heating Fuel
|
Natural Gas |
|
Heating Type
|
Forced Air |
|
Stories Total
|
2 |
|
Size Interior
|
1120 Sqft |
|
Type
|
House |
|
Utility Water
|
Municipal Water |
Parking
Land
|
Access Type
|
Road Access |
|
Acreage
|
No |
|
Fence Type
|
Fence |
|
Land Amenities
|
Hospital, Park, Place Of Worship, Playground, Public Transit, Schools, Shopping |
|
Sewer
|
Municipal Sewage System |
|
Size Depth
|
60 Ft |
|
Size Frontage
|
24 Ft |
|
Size Total Text
|
Under 1/2 Acre |
|
Zoning Description
|
Residential |
Rooms
| Level |
Type |
Length |
Width |
Dimensions |
|
Second Level |
4pc Bathroom |
|
|
Measurements not available |
|
Second Level |
Bedroom |
|
|
9'0'' x 8'5'' |
|
Second Level |
Bedroom |
|
|
12'0'' x 10'5'' |
|
Second Level |
Primary Bedroom |
|
|
13'0'' x 11'0'' |
|
Basement |
Laundry Room |
|
|
7'0'' x 3'0'' |
|
Basement |
Office |
|
|
8'0'' x 7'0'' |
|
Basement |
2pc Bathroom |
|
|
Measurements not available |
|
Basement |
Recreation Room |
|
|
15'0'' x 9'5'' |
|
Main Level |
Kitchen |
|
|
15'0'' x 9'5'' |
|
Main Level |
Dining Room |
|
|
13'0'' x 10'2'' |
|
Main Level |
Living Room |
|
|
13'0'' x 12'5'' |
|
Main Level |
Foyer |
|
|
7'0'' x 6'9'' |
https://www.realtor.ca/real-estate/27582201/28-roxborough-avenue-hamilton










































