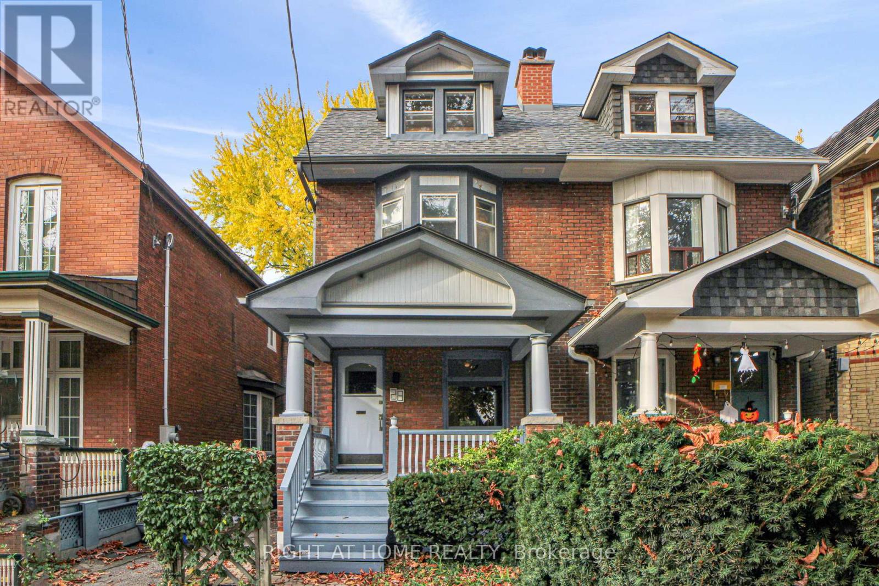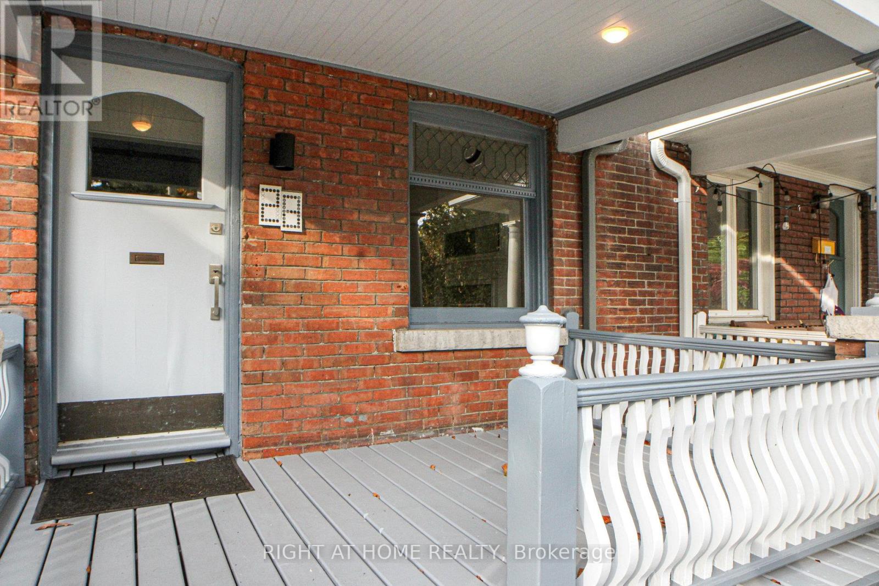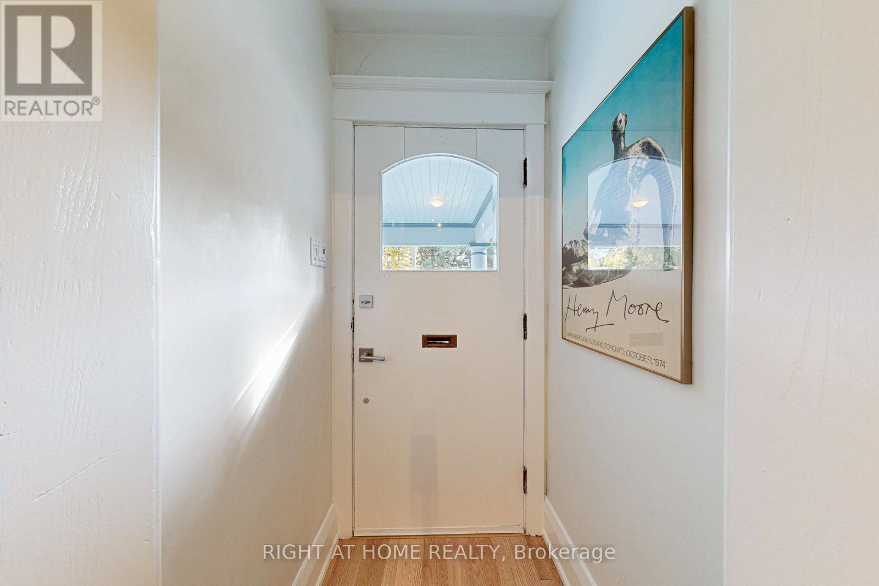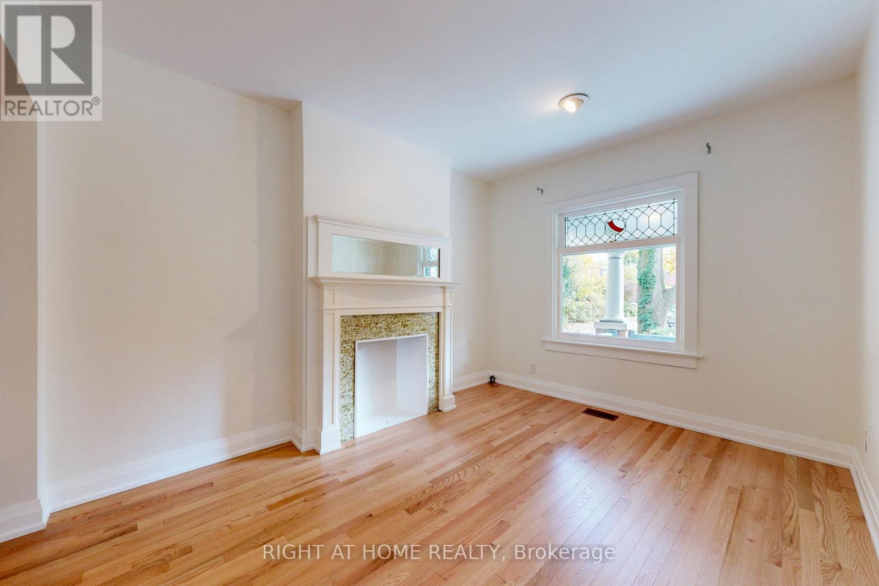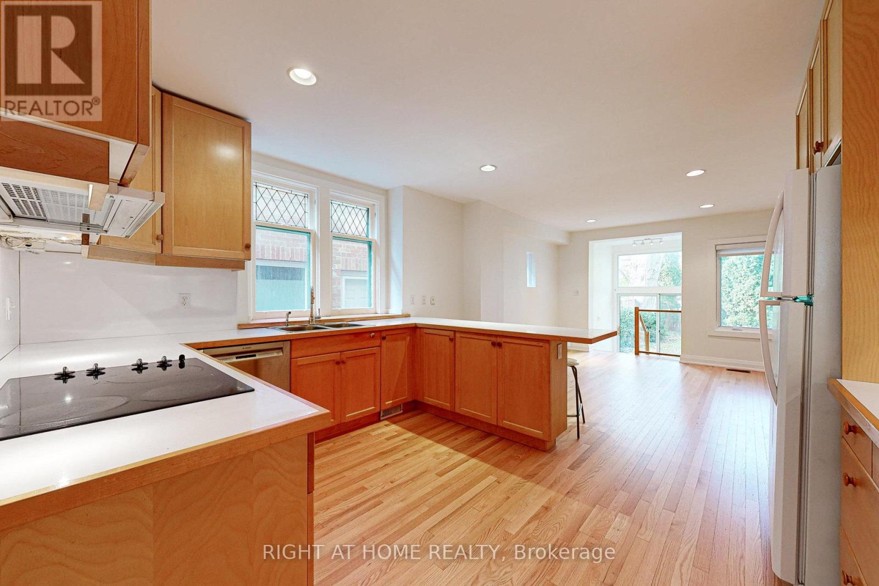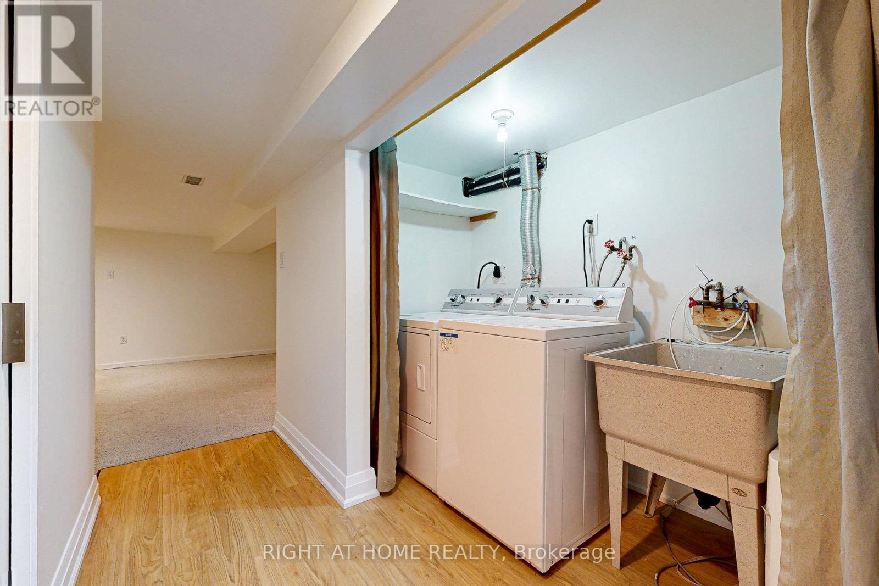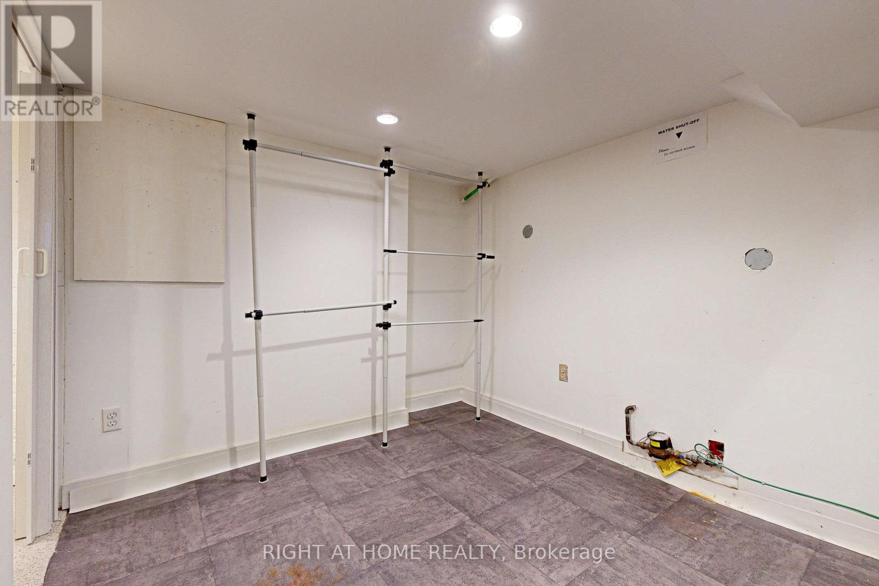(855) 500-SOLD
Info@SearchRealty.ca
28 Pearson Avenue Home For Sale Toronto (Roncesvalles), Ontario M6R 1G1
W10424100
Instantly Display All Photos
Complete this form to instantly display all photos and information. View as many properties as you wish.
2 Bedroom
1 Bathroom
Forced Air
$3,100 Monthly
Spacious apartment on a tree-lined street in Roncesvalles! Plenty of space and natural light with a large open-plan kitchen adjoining the living/dining area. Additional room on the main floor can be used as a home office or a separate dining room. Primary bedroom on the lower level, 3-piece washroom, ensuite washer/dryer, and a large storage area/closet. Easy walk to Queen Street, Steps Away From Shops On Roncesvalles Avenue. One Parking Spot in the laneway is included. **** EXTRAS **** Washer And Dryer. One Parking Spot In Laneway. (id:34792)
Property Details
| MLS® Number | W10424100 |
| Property Type | Single Family |
| Community Name | Roncesvalles |
| Features | Lane |
| Parking Space Total | 1 |
Building
| Bathroom Total | 1 |
| Bedrooms Above Ground | 1 |
| Bedrooms Below Ground | 1 |
| Bedrooms Total | 2 |
| Basement Features | Apartment In Basement |
| Basement Type | N/a |
| Exterior Finish | Brick |
| Foundation Type | Unknown |
| Heating Fuel | Natural Gas |
| Heating Type | Forced Air |
| Stories Total | 3 |
| Type | Duplex |
| Utility Water | Municipal Water |
Land
| Acreage | No |
| Sewer | Sanitary Sewer |
Rooms
| Level | Type | Length | Width | Dimensions |
|---|---|---|---|---|
| Lower Level | Primary Bedroom | 4.52 m | 3.86 m | 4.52 m x 3.86 m |
| Lower Level | Bathroom | 3.04 m | 1.25 m | 3.04 m x 1.25 m |
| Lower Level | Laundry Room | 2.69 m | 1.24 m | 2.69 m x 1.24 m |
| Lower Level | Other | 2.68 m | 3.86 m | 2.68 m x 3.86 m |
| Main Level | Living Room | 4.03 m | 3.86 m | 4.03 m x 3.86 m |
| Main Level | Dining Room | 4.03 m | 3.86 m | 4.03 m x 3.86 m |
| Main Level | Kitchen | 4.03 m | 3.51 m | 4.03 m x 3.51 m |
| Main Level | Office | 2.92 m | 3.83 m | 2.92 m x 3.83 m |
Utilities
| Sewer | Available |
https://www.realtor.ca/real-estate/27650325/28-pearson-avenue-toronto-roncesvalles-roncesvalles


