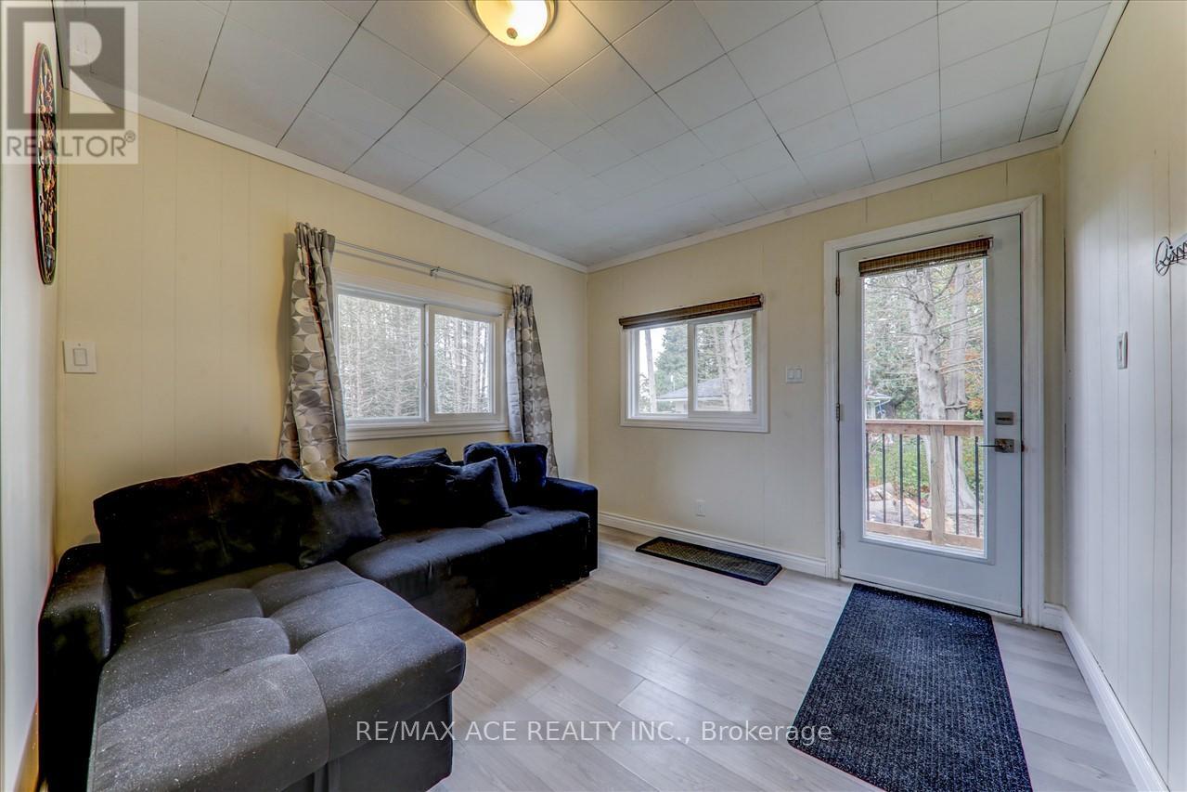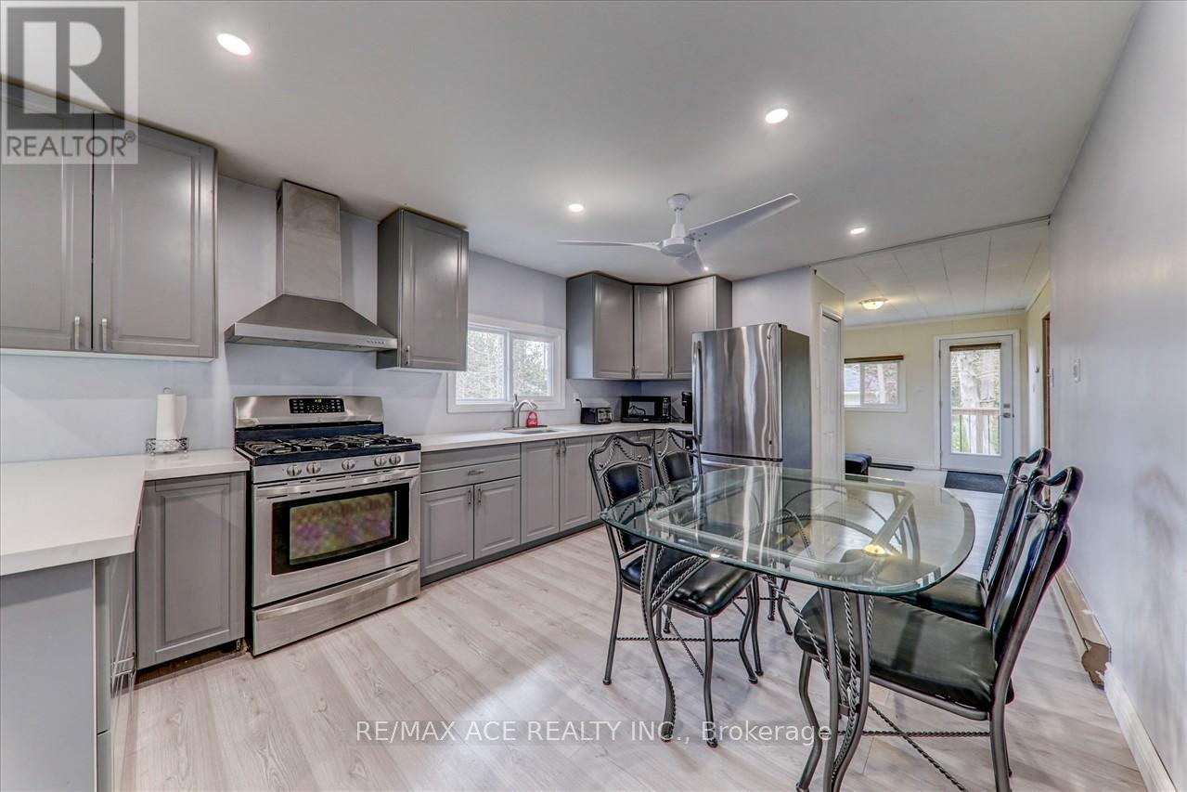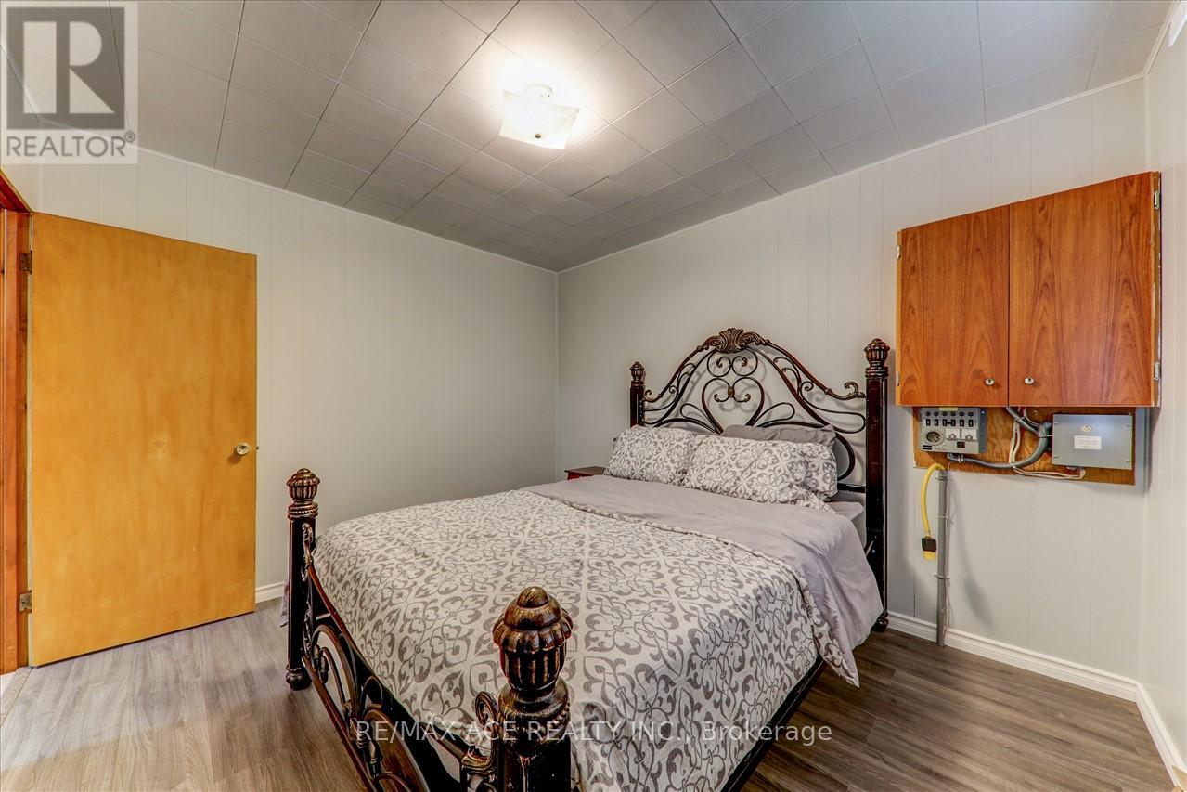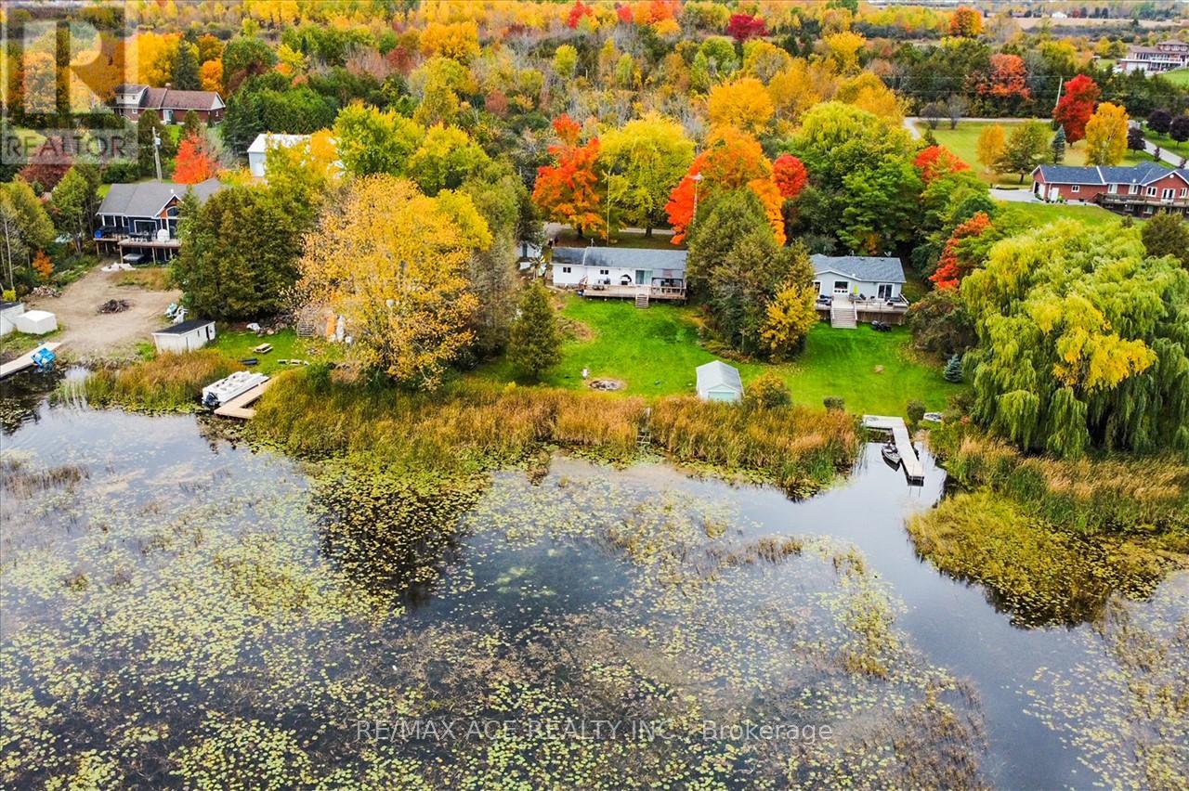(855) 500-SOLD
Info@SearchRealty.ca
28 Osprey Road Home For Sale Kawartha Lakes, Ontario K9V 4R5
X10406804
Instantly Display All Photos
Complete this form to instantly display all photos and information. View as many properties as you wish.
3 Bedroom
2 Bathroom
Bungalow
Fireplace
Window Air Conditioner
Baseboard Heaters
Waterfront
$2,795 Monthly
Fully Furnished Inside & Out Rental Located On A Private Lot On Beautiful Pigeon Lake. New Laminate Floors & Updated Kitchen. Freshly Painted Throughout. Brand New 2pc Washroom Added. Large Deck With A Big Clear Lot All The Way To The Water. This Waterfront Home Has Gorgeous Views, So Come Sit Back & Relax! Available From Nov 1st, 2024 To June 1st, 2025. Only A Short Distance From Peterborough, Bobcaygeon And Lindsay (1.5 Hrs From The Gta). (id:34792)
Property Details
| MLS® Number | X10406804 |
| Property Type | Single Family |
| Community Name | Rural Emily |
| Parking Space Total | 2 |
| Structure | Shed, Boathouse |
| View Type | Direct Water View |
| Water Front Type | Waterfront |
Building
| Bathroom Total | 2 |
| Bedrooms Above Ground | 3 |
| Bedrooms Total | 3 |
| Amenities | Fireplace(s) |
| Appliances | Water Purifier, Dryer, Refrigerator, Stove, Washer |
| Architectural Style | Bungalow |
| Basement Type | Crawl Space |
| Construction Style Attachment | Detached |
| Cooling Type | Window Air Conditioner |
| Exterior Finish | Wood |
| Fireplace Present | Yes |
| Fireplace Total | 1 |
| Flooring Type | Laminate |
| Foundation Type | Block |
| Half Bath Total | 1 |
| Heating Fuel | Electric |
| Heating Type | Baseboard Heaters |
| Stories Total | 1 |
| Type | House |
Parking
| Detached Garage |
Land
| Access Type | Public Road, Private Road, Private Docking |
| Acreage | No |
| Sewer | Septic System |
| Size Depth | 222 Ft |
| Size Frontage | 100 Ft |
| Size Irregular | 100 X 222 Ft |
| Size Total Text | 100 X 222 Ft|1/2 - 1.99 Acres |
Rooms
| Level | Type | Length | Width | Dimensions |
|---|---|---|---|---|
| Ground Level | Foyer | 4.14 m | 3.07 m | 4.14 m x 3.07 m |
| Ground Level | Kitchen | 5.44 m | 3.45 m | 5.44 m x 3.45 m |
| Ground Level | Living Room | 6.81 m | 3.45 m | 6.81 m x 3.45 m |
| Ground Level | Primary Bedroom | 3.05 m | 3.48 m | 3.05 m x 3.48 m |
| Ground Level | Bedroom 2 | 2.84 m | 3.48 m | 2.84 m x 3.48 m |
| Ground Level | Bedroom 3 | 2.84 m | 3.48 m | 2.84 m x 3.48 m |
| Ground Level | Laundry Room | 4.14 m | 2.79 m | 4.14 m x 2.79 m |
https://www.realtor.ca/real-estate/27615573/28-osprey-road-kawartha-lakes-rural-emily











































