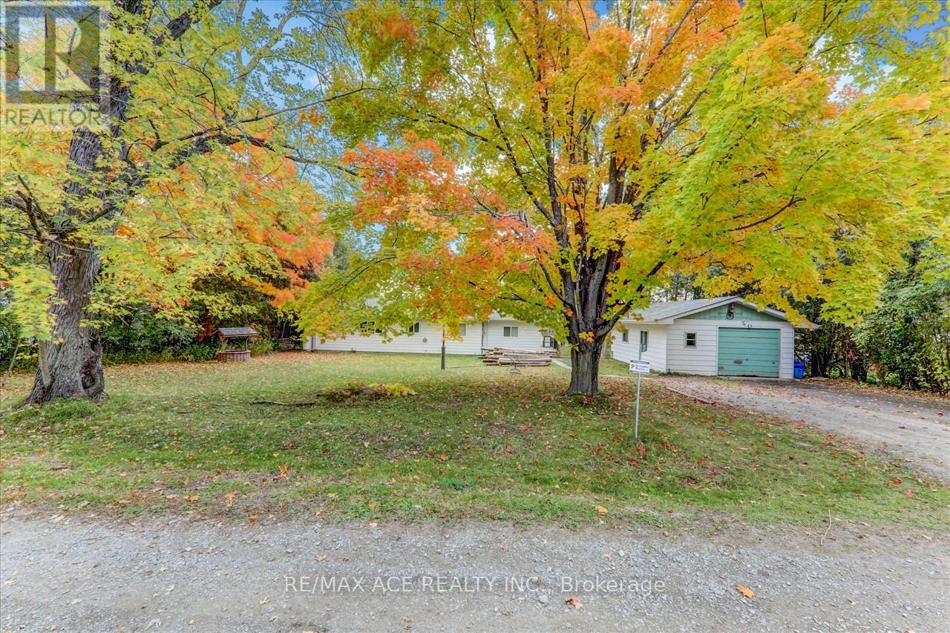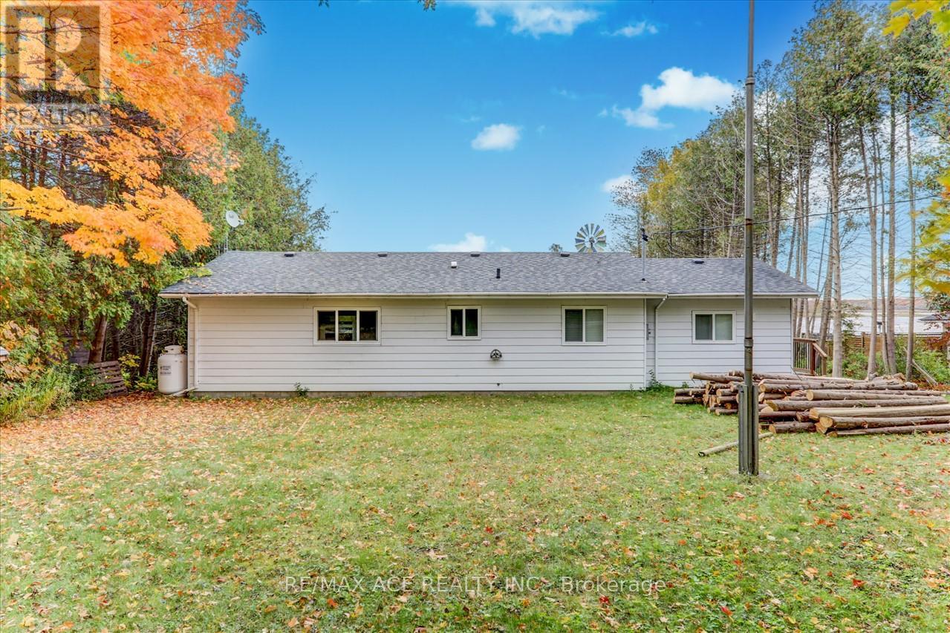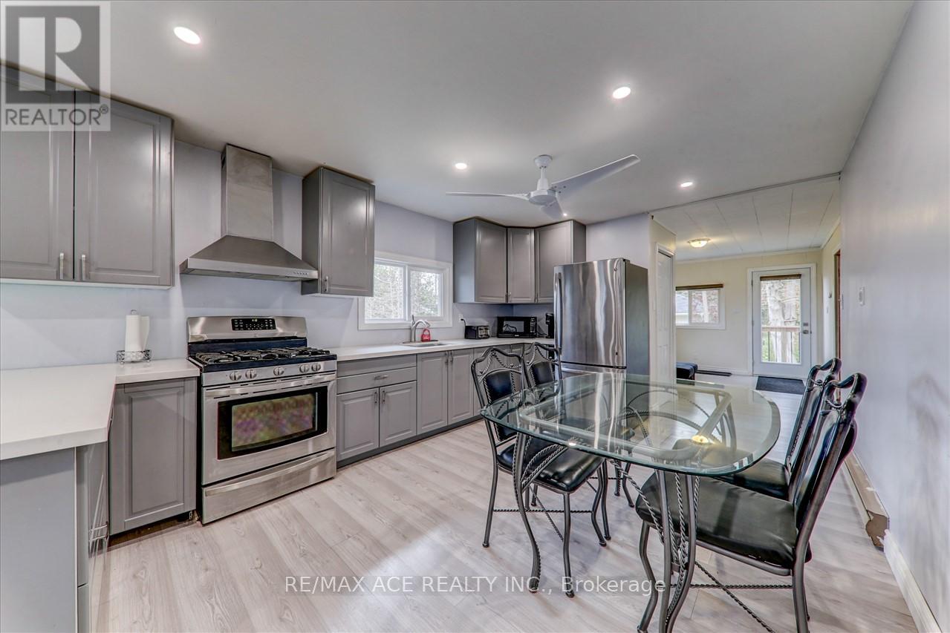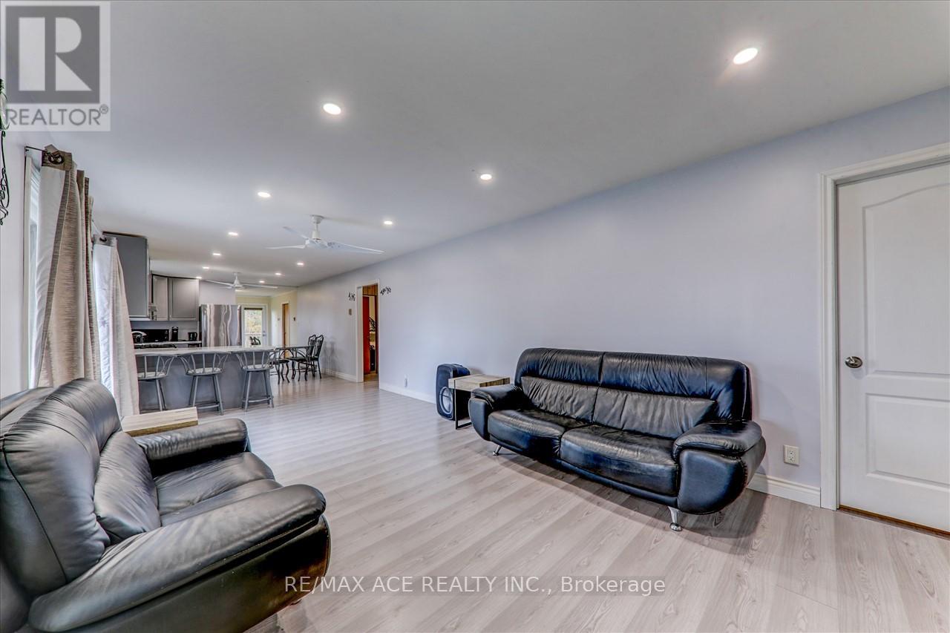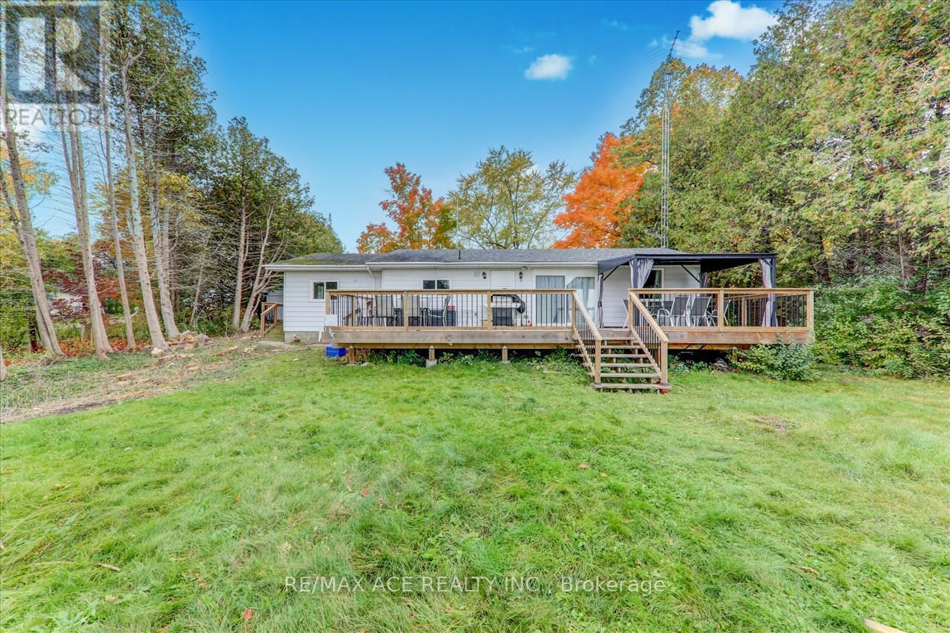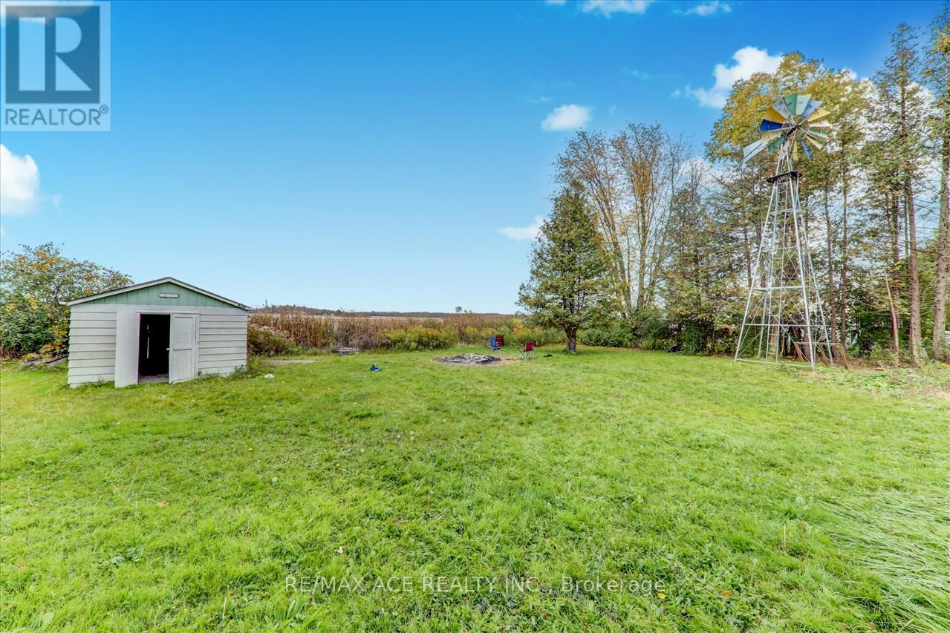3 Bedroom
2 Bathroom
Bungalow
Fireplace
Baseboard Heaters
Waterfront
$788,000
Renovated 4 season, 3 Bedroom Turnkey Home/Cottage. Located On A Large & Private Lot On Beautiful Pigeon Lake. Freshly Painted Throughout. Brand New 2pc Bathroom Added. X-Large Foyer Entry Is Often Used For Guests With A Fold Out Couch Included. Spacious Laundry Room With Lots Of Storage. Part Of The Trent-Severn Waterway Located In The Heart Of Kawartha Lakes & Only A Short Drive To Peterborough, Bobcaygeon & Lindsay (1.5 hrs from the GTA). Property Features A Boathouse Down At The Water's Edge, Detached Garage, A Storage Shed & Is Wired For A Back Up Generator. (id:34792)
Property Details
|
MLS® Number
|
X10406682 |
|
Property Type
|
Single Family |
|
Community Name
|
Rural Emily |
|
Features
|
Carpet Free |
|
Parking Space Total
|
5 |
|
Structure
|
Boathouse, Dock |
|
View Type
|
Direct Water View |
|
Water Front Name
|
Pigeon |
|
Water Front Type
|
Waterfront |
Building
|
Bathroom Total
|
2 |
|
Bedrooms Above Ground
|
3 |
|
Bedrooms Total
|
3 |
|
Architectural Style
|
Bungalow |
|
Basement Type
|
Crawl Space |
|
Construction Style Attachment
|
Detached |
|
Exterior Finish
|
Aluminum Siding |
|
Fireplace Present
|
Yes |
|
Flooring Type
|
Laminate |
|
Foundation Type
|
Block |
|
Half Bath Total
|
1 |
|
Heating Fuel
|
Electric |
|
Heating Type
|
Baseboard Heaters |
|
Stories Total
|
1 |
|
Type
|
House |
Parking
Land
|
Access Type
|
Private Road, Private Docking |
|
Acreage
|
No |
|
Sewer
|
Septic System |
|
Size Depth
|
222 Ft |
|
Size Frontage
|
100 Ft |
|
Size Irregular
|
100 X 222 Ft |
|
Size Total Text
|
100 X 222 Ft |
Rooms
| Level |
Type |
Length |
Width |
Dimensions |
|
Main Level |
Foyer |
4.14 m |
3.07 m |
4.14 m x 3.07 m |
|
Main Level |
Kitchen |
5.44 m |
3.45 m |
5.44 m x 3.45 m |
|
Main Level |
Living Room |
6.81 m |
3.45 m |
6.81 m x 3.45 m |
|
Main Level |
Primary Bedroom |
3.05 m |
3.48 m |
3.05 m x 3.48 m |
|
Main Level |
Bedroom 2 |
2.84 m |
3.48 m |
2.84 m x 3.48 m |
|
Main Level |
Bedroom 3 |
2.84 m |
3.48 m |
2.84 m x 3.48 m |
|
Main Level |
Laundry Room |
4.14 m |
2.79 m |
4.14 m x 2.79 m |
https://www.realtor.ca/real-estate/27615372/28-osprey-road-kawartha-lakes-rural-emily





