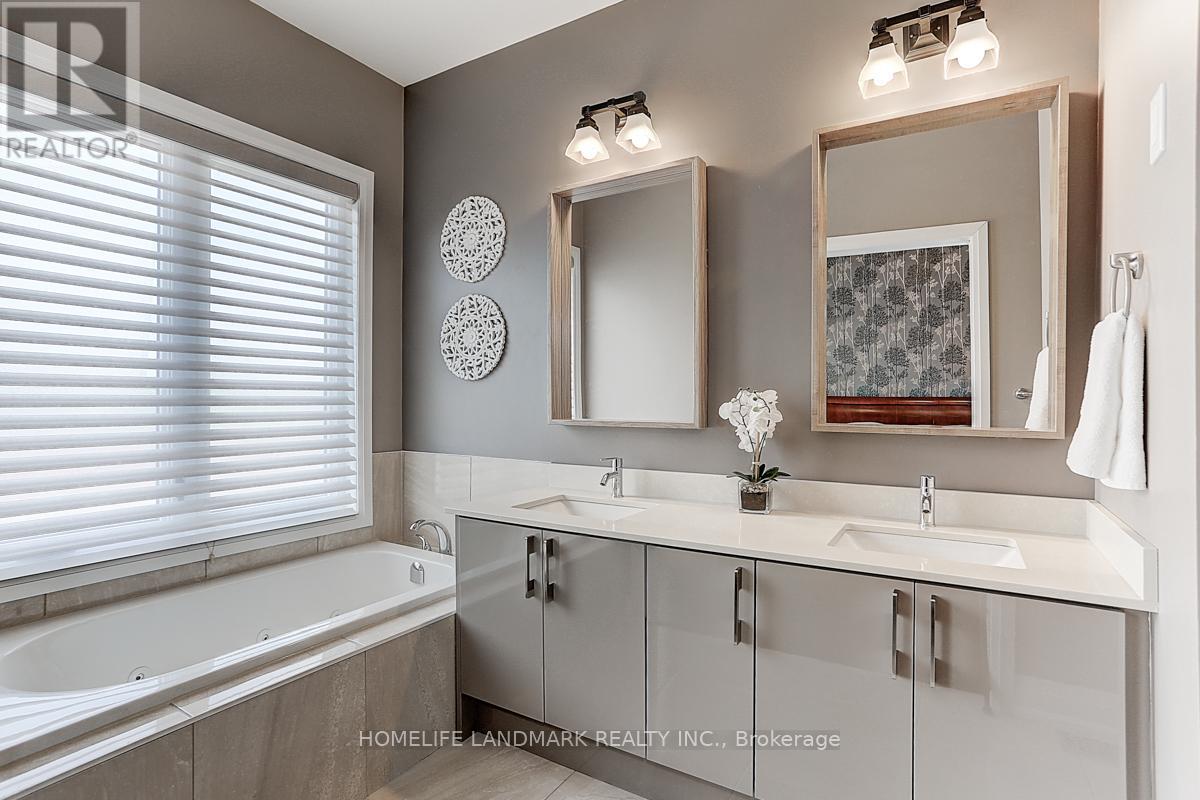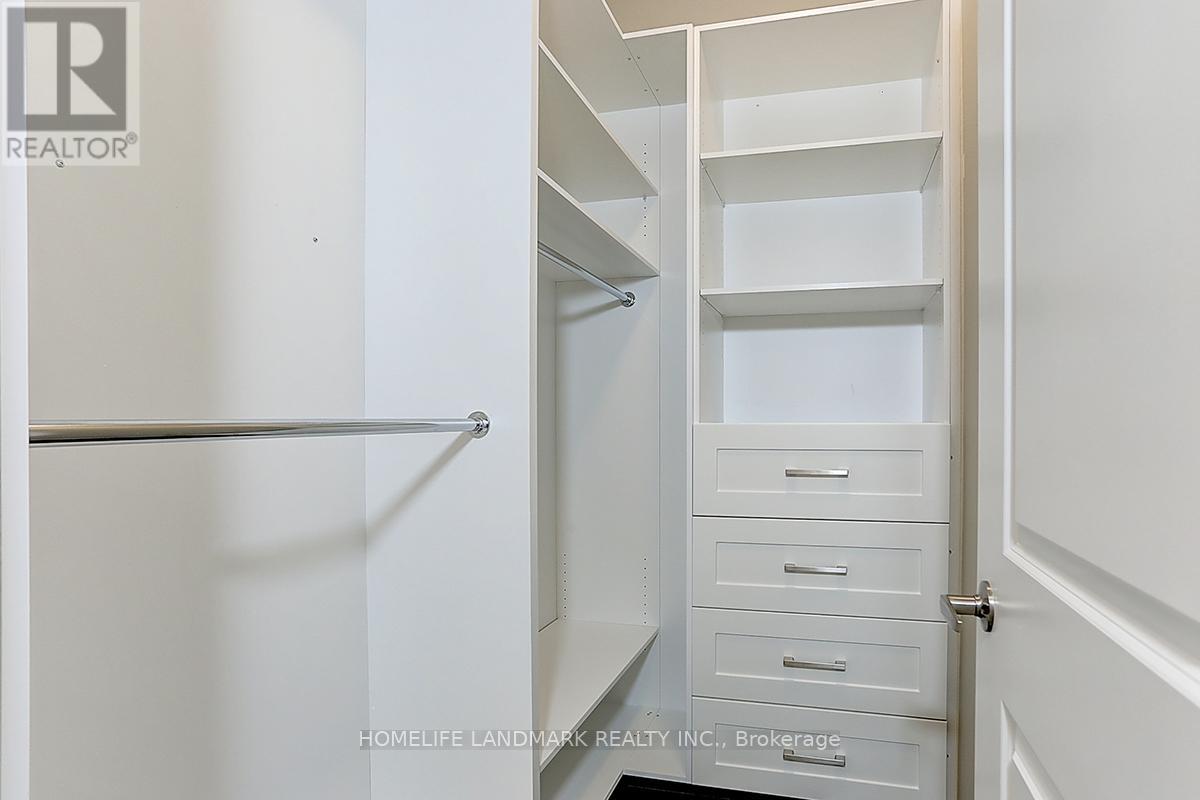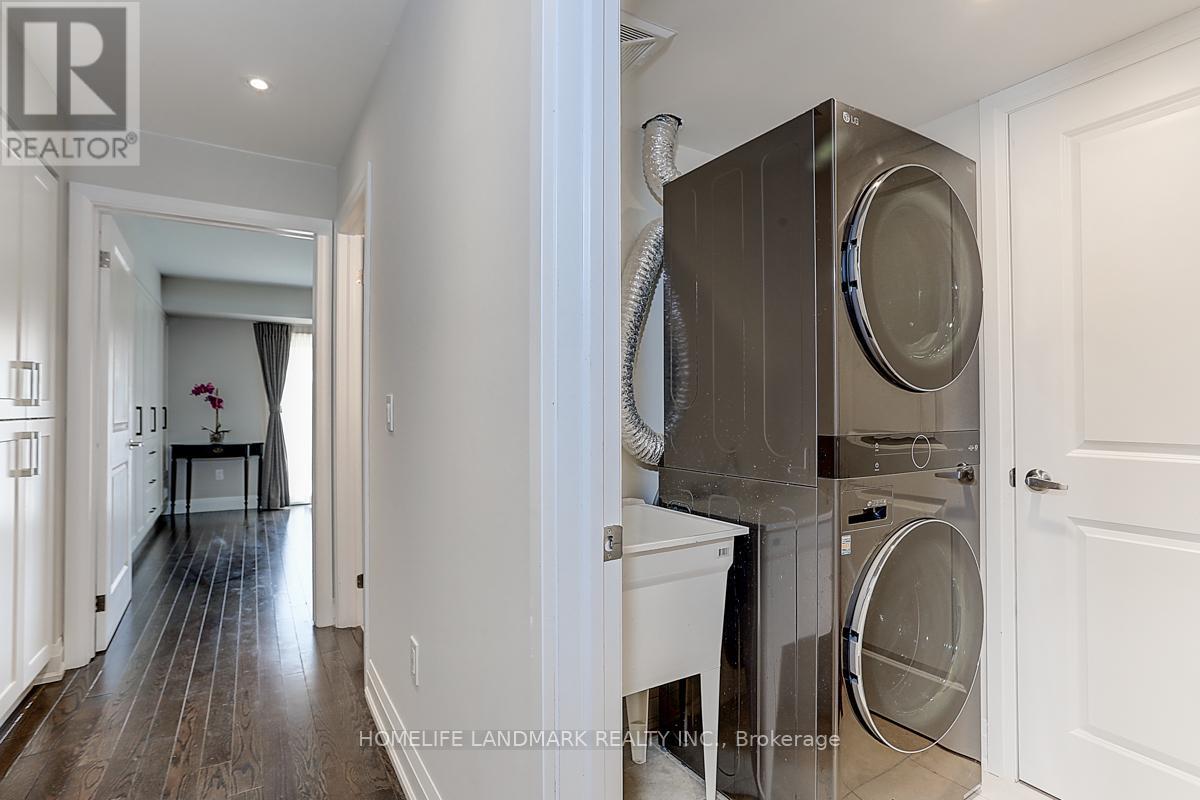28 Mcgurran Lane Home For Sale Richmond Hill (Doncrest), Ontario L4B 0G8
N9305556
Instantly Display All Photos
Complete this form to instantly display all photos and information. View as many properties as you wish.
$1,680,000Maintenance, Parcel of Tied Land
$177.50 Monthly
Maintenance, Parcel of Tied Land
$177.50 MonthlyMUST SEE!! One owner,5 yrs 2300SQft+ of unique & lavish living in High demand Doncrest Area. Top to bottom, $$$$$ of high-end RENO, Super rare 4bdrms 4baths, Bright& modern designed home!!***Upgraded hardwood floor &stairs ***potlights thru-out the house*** Upgraded giant kitchen quartz countertop with waterfall edge.*** Subdued elegantly designed wallpaper background wall*** Master Bdrm with custom built walk in closets.***Jacuzzi in ensuite, Double faucet***Custom built bathroom in Upper floor, with unframe glass shower & huge wall tiles, only the BEST used! ***Full custom designed wall-size wardrobe.*All 9 feet ceiling on Main & Upper Floors!*** Upgrade front loading washer & dryer ***12' x 18' BIG size Deck on Ground floor ***mins to schools, Medical center ,restaurants, shopping, HWY and parks. **** EXTRAS **** SS Gas Stove, range hood, Fridge, dishwasher, microwave, washer & dryer , all existing windows covering & light fixture (id:34792)
Property Details
| MLS® Number | N9305556 |
| Property Type | Single Family |
| Community Name | Doncrest |
| Parking Space Total | 2 |
Building
| Bathroom Total | 4 |
| Bedrooms Above Ground | 3 |
| Bedrooms Total | 3 |
| Construction Style Attachment | Semi-detached |
| Cooling Type | Central Air Conditioning |
| Exterior Finish | Brick |
| Flooring Type | Hardwood, Ceramic, Laminate |
| Foundation Type | Concrete |
| Half Bath Total | 1 |
| Heating Fuel | Natural Gas |
| Heating Type | Forced Air |
| Stories Total | 3 |
| Type | House |
| Utility Water | Municipal Water |
Parking
| Garage |
Land
| Acreage | No |
| Sewer | Sanitary Sewer |
| Size Depth | 91 Ft ,11 In |
| Size Frontage | 20 Ft ,4 In |
| Size Irregular | 20.34 X 91.95 Ft |
| Size Total Text | 20.34 X 91.95 Ft |
Rooms
| Level | Type | Length | Width | Dimensions |
|---|---|---|---|---|
| Main Level | Living Room | 16.4 m | 17.88 m | 16.4 m x 17.88 m |
| Main Level | Dining Room | 16.4 m | 13.12 m | 16.4 m x 13.12 m |
| Main Level | Kitchen | 17.55 m | 13.29 m | 17.55 m x 13.29 m |
| Upper Level | Primary Bedroom | 19.36 m | 9.35 m | 19.36 m x 9.35 m |
| Upper Level | Bedroom 2 | 16.9 m | 7.22 m | 16.9 m x 7.22 m |
| Upper Level | Bedroom 3 | 16.9 m | 7.22 m | 16.9 m x 7.22 m |
| Ground Level | Bedroom 4 | 16.73 m | 10.17 m | 16.73 m x 10.17 m |
https://www.realtor.ca/real-estate/27381135/28-mcgurran-lane-richmond-hill-doncrest-doncrest











































