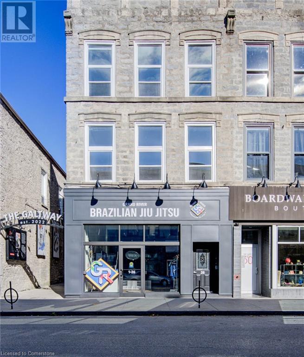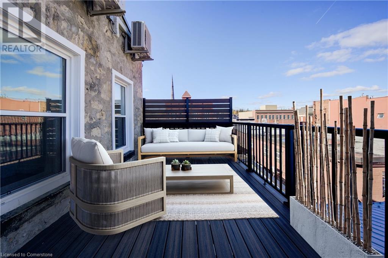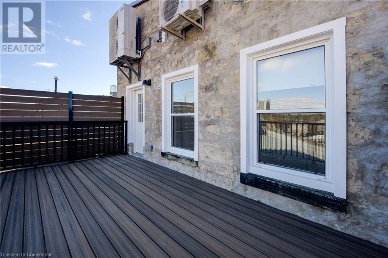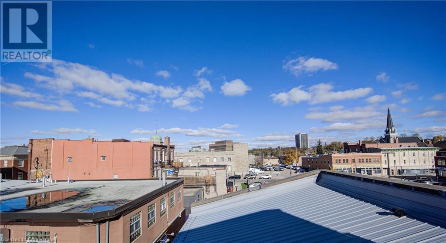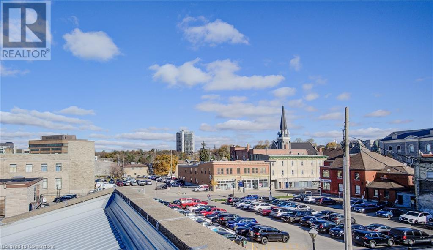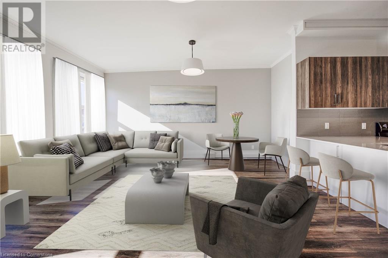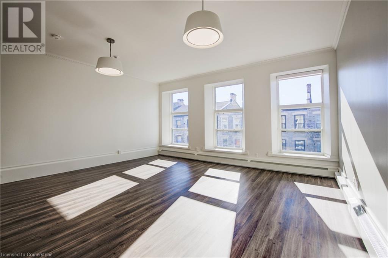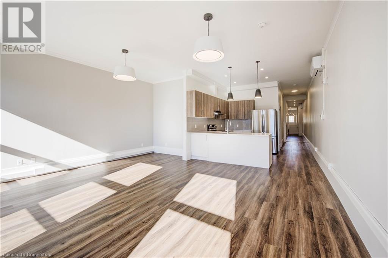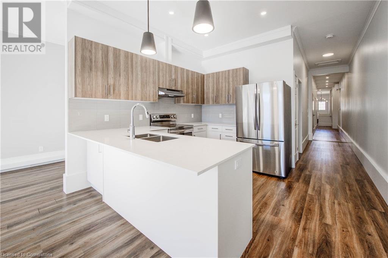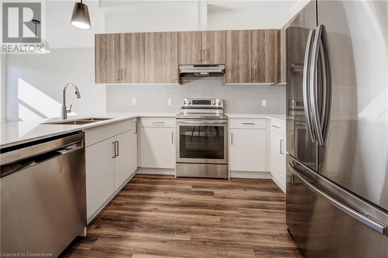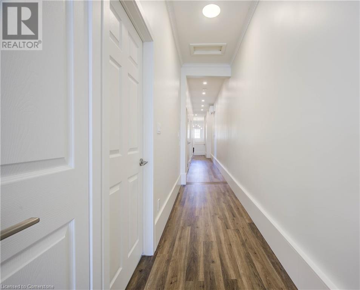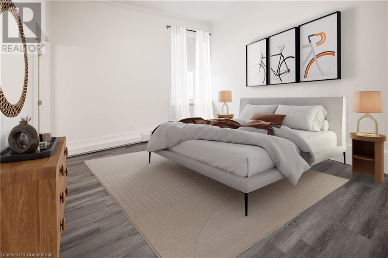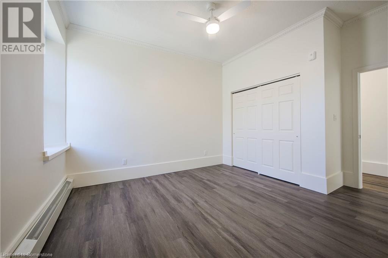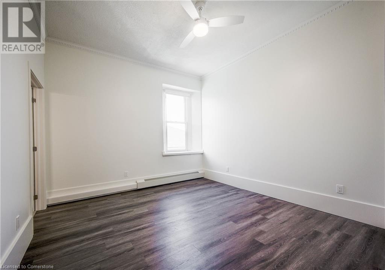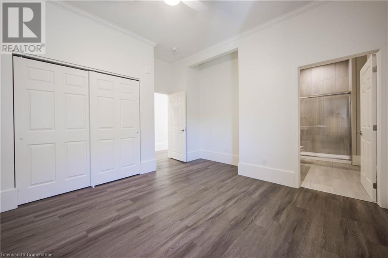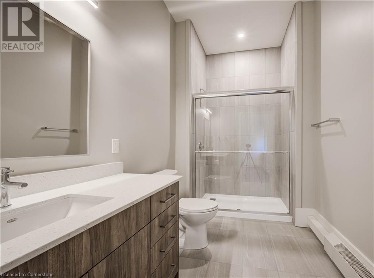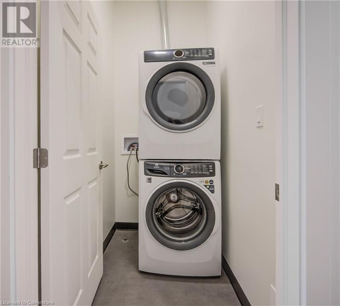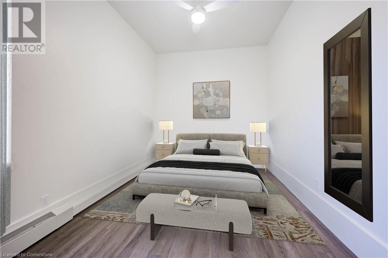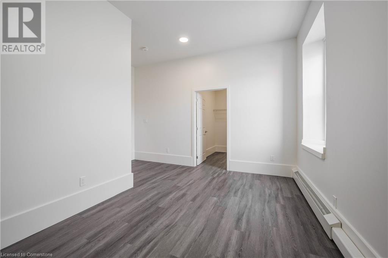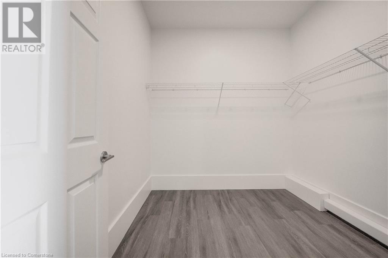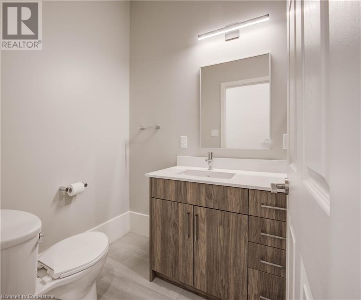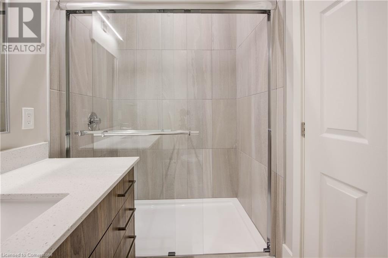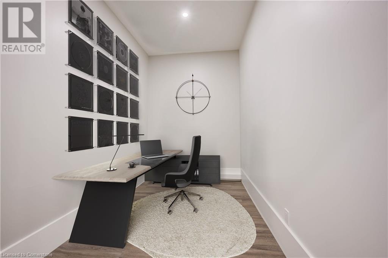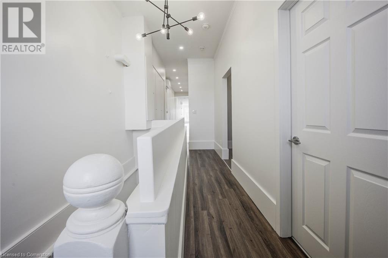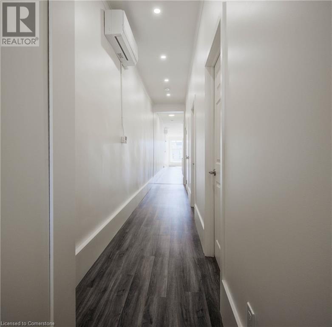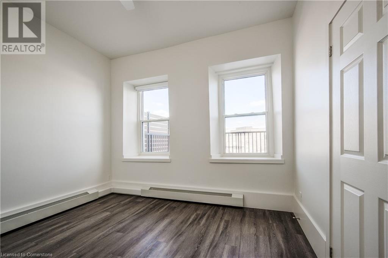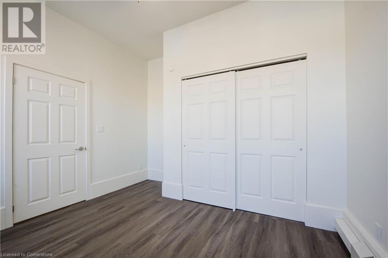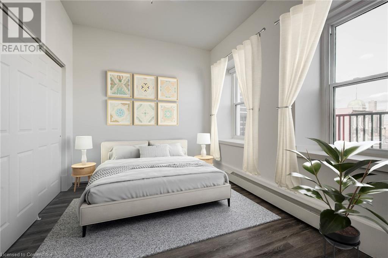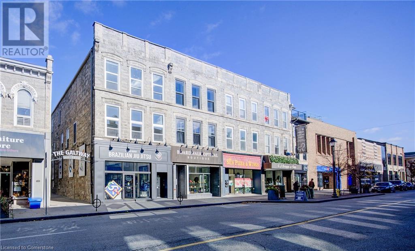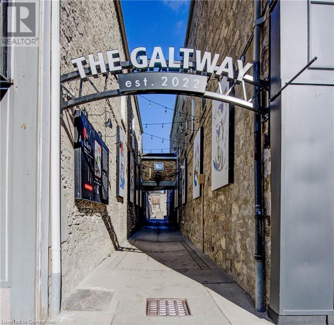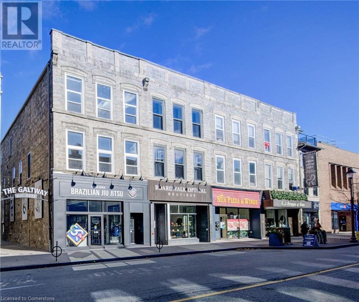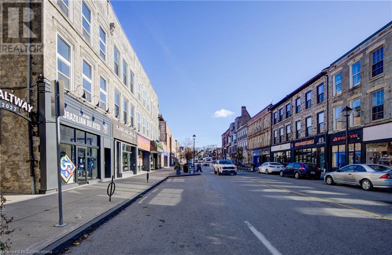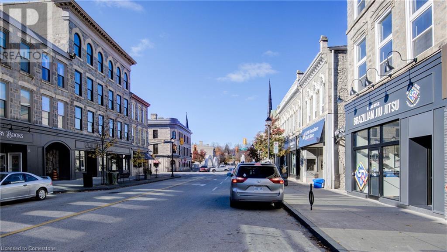3 Bedroom
2 Bathroom
1672 sqft
Ductless
Baseboard Heaters, Hot Water Radiator Heat, Heat Pump
$2,900 Monthly
Insurance, Landscaping, Water, Exterior Maintenance
Laneway Lofts presents contemporary upscale living in a landmark heritage building nestled in the heart of historic Galt, downtown Cambridge. This vibrant urban community is just steps away from local cuisine, shopping, entertainment, parks, and more. Whether you’re enjoying the picturesque city centre or relaxing in your thoughtfully-designed suite, Laneway Lofts offers the perfect blend of comfort, convenience and charm. Our newly renovated, 1,672 sq.ft. 3-bedroom + den and 2-bath apartment is located in a 160-year-old limestone building that has been fully modernized. This unique and spacious suite impresses from end to end beginning with the stunning views of the Galt urban landscape to the large private deck and everything in between. Unique Features: • 3 bedrooms (including one with a walk-in closet) and 2 baths (including an ensuite) • Open concept layout • Large bright windows with shades • High ceilings • Designer cabinetry with quartz countertops • Kitchen breakfast bar • Energy efficient stainless steel kitchen appliances including dishwasher and microwave • Home office/den • Large private deck • Tiled bathroom with glass shower doors • Contemporary plumbing and light fixtures • Built-in closets with ample storage • Luxury vinyl plank flooring • In-suite laundry • Energy efficient heating and air conditioning • One parking space included. Your everyday essentials are met with ease – a full-size grocery store, pharmacies, salons, recreational facilities and banking are a short walk away. You’ll find the U of W School of Architecture, Conestoga College Institute of Technology and Advanced Learning, places of worship and a variety of small businesses nearby. There is easy access to public transit, including the Cambridge Bus Terminal just blocks away. Ample parking is available both on the street and in public lots, including the adjacent Dickson Street Lot. Note: some photos are virtually staged and noted in photo description. (id:34792)
Property Details
|
MLS® Number
|
40684166 |
|
Property Type
|
Single Family |
|
Amenities Near By
|
Park, Place Of Worship, Public Transit, Shopping |
|
Community Features
|
Community Centre |
|
Equipment Type
|
None |
|
Features
|
Southern Exposure, Balcony |
|
Parking Space Total
|
1 |
|
Rental Equipment Type
|
None |
Building
|
Bathroom Total
|
2 |
|
Bedrooms Above Ground
|
3 |
|
Bedrooms Total
|
3 |
|
Appliances
|
Dishwasher, Dryer, Microwave, Refrigerator, Stove, Water Softener, Washer, Hood Fan, Window Coverings |
|
Basement Type
|
None |
|
Construction Style Attachment
|
Attached |
|
Cooling Type
|
Ductless |
|
Exterior Finish
|
Stone |
|
Fire Protection
|
Monitored Alarm, Smoke Detectors |
|
Fixture
|
Ceiling Fans |
|
Heating Type
|
Baseboard Heaters, Hot Water Radiator Heat, Heat Pump |
|
Stories Total
|
1 |
|
Size Interior
|
1672 Sqft |
|
Type
|
Apartment |
|
Utility Water
|
Municipal Water |
Land
|
Access Type
|
Road Access |
|
Acreage
|
No |
|
Land Amenities
|
Park, Place Of Worship, Public Transit, Shopping |
|
Sewer
|
Municipal Sewage System |
|
Size Frontage
|
22 Ft |
|
Size Irregular
|
0.08 |
|
Size Total
|
0.08 Ac|under 1/2 Acre |
|
Size Total Text
|
0.08 Ac|under 1/2 Acre |
|
Zoning Description
|
Fc1rm1 |
Rooms
| Level |
Type |
Length |
Width |
Dimensions |
|
Third Level |
Den |
|
|
11'10'' x 7'1'' |
|
Third Level |
Laundry Room |
|
|
5'10'' x 3'9'' |
|
Third Level |
3pc Bathroom |
|
|
8'11'' x 5'0'' |
|
Third Level |
Bedroom |
|
|
11'10'' x 9'6'' |
|
Third Level |
Bedroom |
|
|
15'5'' x 9'3'' |
|
Third Level |
3pc Bathroom |
|
|
11'11'' x 6'2'' |
|
Third Level |
Primary Bedroom |
|
|
11'9'' x 12'1'' |
|
Third Level |
Kitchen |
|
|
9'0'' x 12'0'' |
|
Third Level |
Living Room/dining Room |
|
|
16'7'' x 18'11'' |
Utilities
|
Cable
|
Available |
|
Telephone
|
Available |
https://www.realtor.ca/real-estate/27735254/28-main-street-unit-1-cambridge


