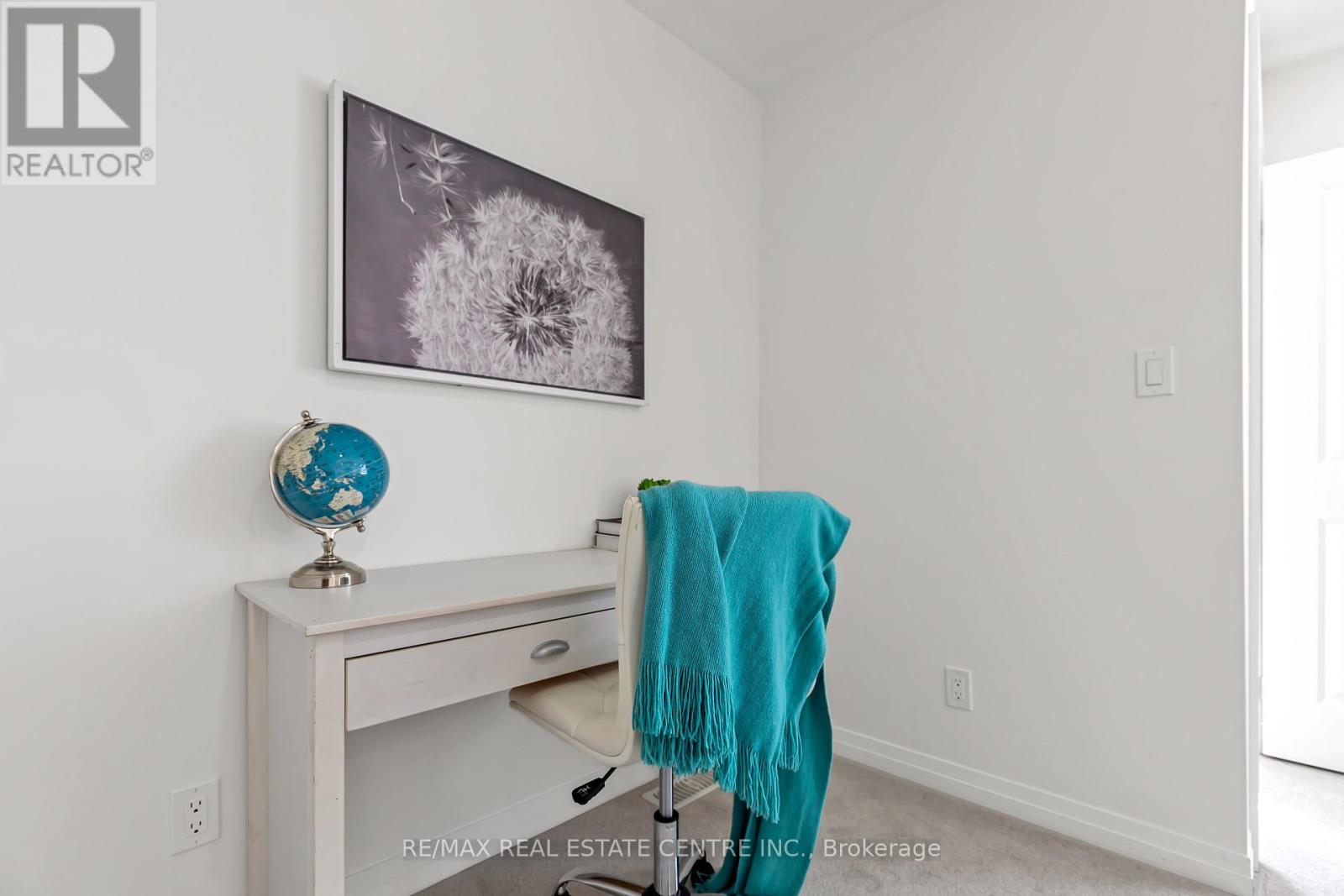28 Klein Way Home For Sale Whitby (Taunton North), Ontario L1R 0J8
E9365643
Instantly Display All Photos
Complete this form to instantly display all photos and information. View as many properties as you wish.
$1,059,000Maintenance, Parcel of Tied Land
$195 Monthly
Maintenance, Parcel of Tied Land
$195 Monthly*Stunning Freehold End Unit Townhouse With Finished Basement ""Mansouri"" Built 2023 Boasting $$$ On Custom Upgrades Throughout Home*Modern & Functional Open Concept Carpet Free Main Floor W/9 Feet Ceiling*Double Front Access Gives You A Private & Guest Entrance*Entry From Garage To Home*Elegant Gourmet-Style Upgraded Dream 2 Tone Kitchen ""Kennedy Navy & High Gloss White"" W/Oversized Island Work Area, Flush Breakfast Bar*Plenty Of Kitchen Cabinets ,Drawers & Additional 3 Door Pantry*Upgraded 2 Pot/Pan Drawers & 1 Drawer For Spice Organizer Left Of Cooktop*Fully Equipped W/Top Of The Line S/S Appliances - Warranty Till 2027* Convenient 2nd Floor Laundry* Spacious Primary Bedroom W/Luxury 3Pc Ensuite & W/I Closet W/Built In Shelves* Well Appointed Additional 2 Bedroom W/Custom B/I Closet & 4 Pc Bath* 4th Bedroom On Third Floor W/Walk In Closet & 3 Pc Ensuite- Turn Your Terrace Oasis Into Bedroom Getaway*Transform Into 2nd Primary Bedroom Or Guest Suite*Enjoy Your Own Outdoor Retreat W/Rooftop Patios, Perfect For Quiet Relaxation or Summer Entertaining*Bonus Finished Basement W/Additional Living Space* Move In & Enjoy The Established, Vibrant, Walkable & Livable Neighborhood Of Master-Planned Community In Whitby* Surrounded By Dedicated Conservation Area & Parks With Great Schools & Community Centers Within Easy Reach* Minutes From All Of Whitby's Urban Amenities, Stroll Through The Historic Downtown Whitby & Enjoy Theatre, Galleries & Fine Dining* Escape To Nature At Heber Down Conservation Area* Close Proximity To Hwy 412 W/Quick Connections To 401 & 407 **** EXTRAS **** S/S 30\" Kitchen Aid 5 Burner Gas Cooktop, S/S 36\" LG French Door Fridge, S/S Dishwasher W/3rd Level Utensil Rack, S/S 30\" Combination Wall Oven. Garage Door Opener W/Remote & Keypad. Zebra Blinds W/Remote, Custom B/I Closets, Pot Lights. (id:34792)
Property Details
| MLS® Number | E9365643 |
| Property Type | Single Family |
| Community Name | Taunton North |
| Parking Space Total | 2 |
Building
| Bathroom Total | 4 |
| Bedrooms Above Ground | 4 |
| Bedrooms Total | 4 |
| Appliances | Oven - Built-in |
| Basement Development | Finished |
| Basement Type | N/a (finished) |
| Construction Style Attachment | Attached |
| Cooling Type | Central Air Conditioning |
| Exterior Finish | Brick |
| Flooring Type | Laminate, Carpeted |
| Foundation Type | Concrete |
| Half Bath Total | 1 |
| Heating Fuel | Natural Gas |
| Heating Type | Forced Air |
| Stories Total | 3 |
| Type | Row / Townhouse |
| Utility Water | Municipal Water |
Parking
| Garage |
Land
| Acreage | No |
| Sewer | Sanitary Sewer |
| Size Depth | 88 Ft |
| Size Frontage | 26 Ft ,4 In |
| Size Irregular | 26.35 X 88.07 Ft |
| Size Total Text | 26.35 X 88.07 Ft |
Rooms
| Level | Type | Length | Width | Dimensions |
|---|---|---|---|---|
| Second Level | Primary Bedroom | 3.39 m | 5.8 m | 3.39 m x 5.8 m |
| Second Level | Bedroom 2 | 3.34 m | 4.36 m | 3.34 m x 4.36 m |
| Second Level | Bedroom 3 | 3.02 m | 4.81 m | 3.02 m x 4.81 m |
| Third Level | Primary Bedroom | 4.74 m | 3.29 m | 4.74 m x 3.29 m |
| Basement | Recreational, Games Room | 6.18 m | 6.09 m | 6.18 m x 6.09 m |
| Main Level | Living Room | 3.94 m | 3.02 m | 3.94 m x 3.02 m |
| Main Level | Dining Room | 3.23 m | 2.27 m | 3.23 m x 2.27 m |
| Main Level | Kitchen | 3.19 m | 4.75 m | 3.19 m x 4.75 m |
https://www.realtor.ca/real-estate/27460738/28-klein-way-whitby-taunton-north-taunton-north










































