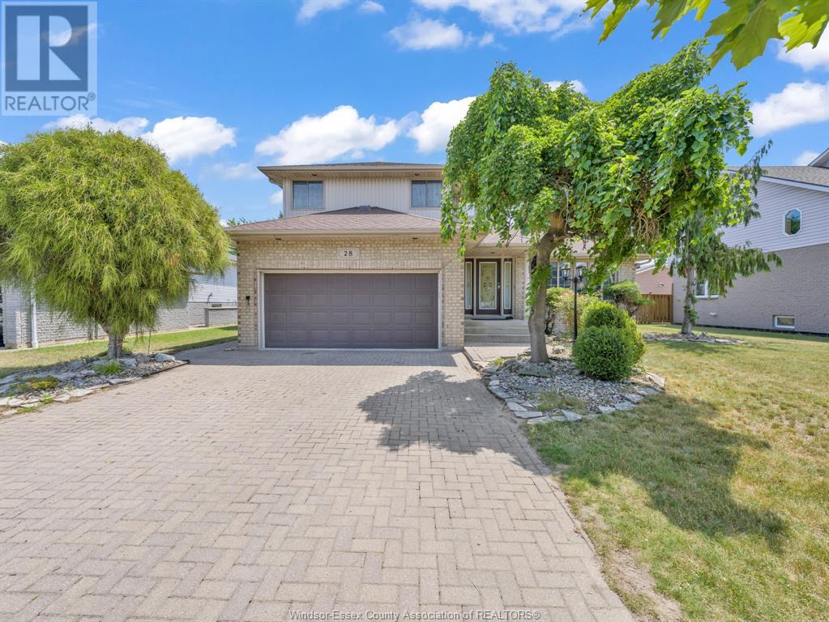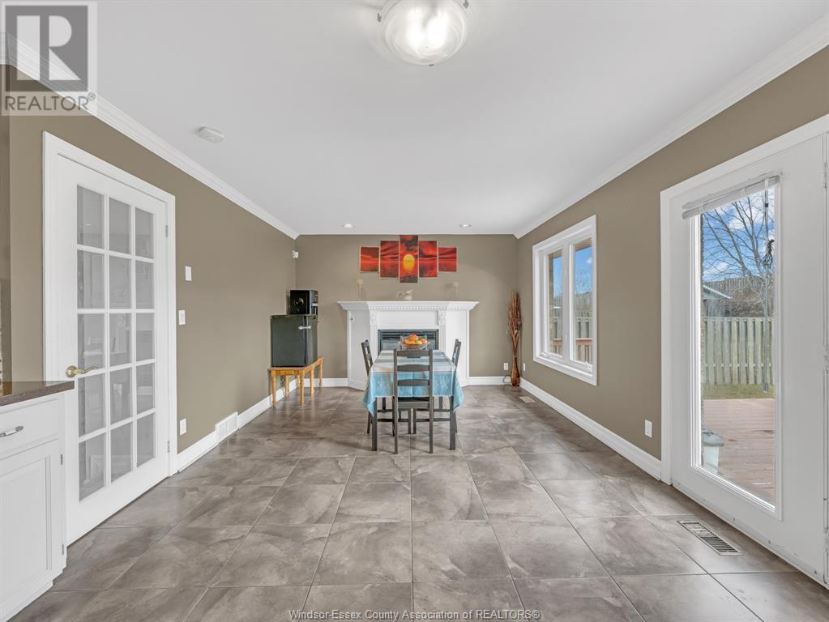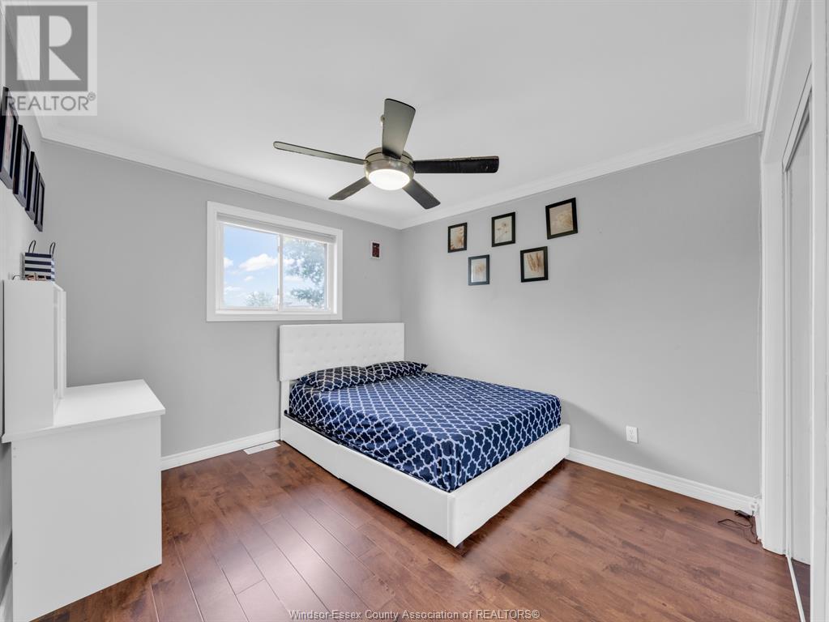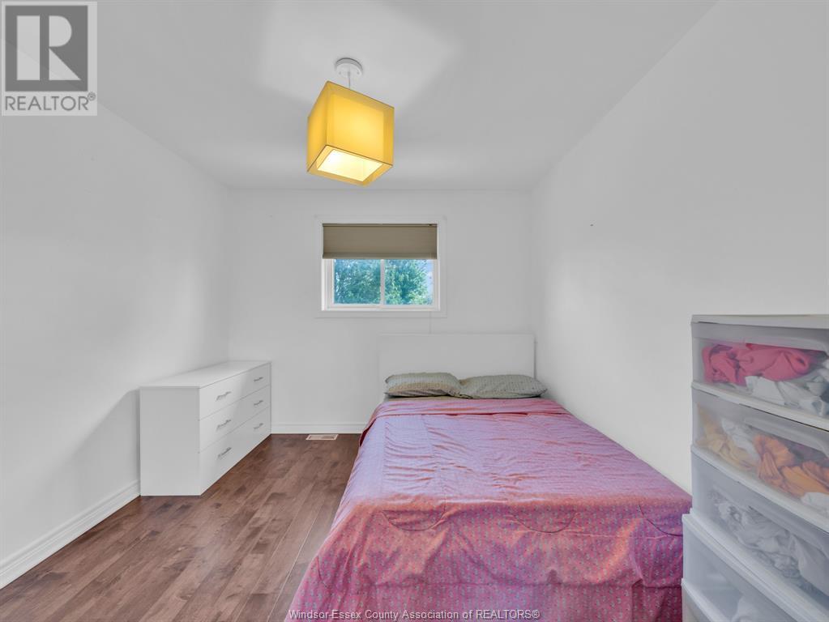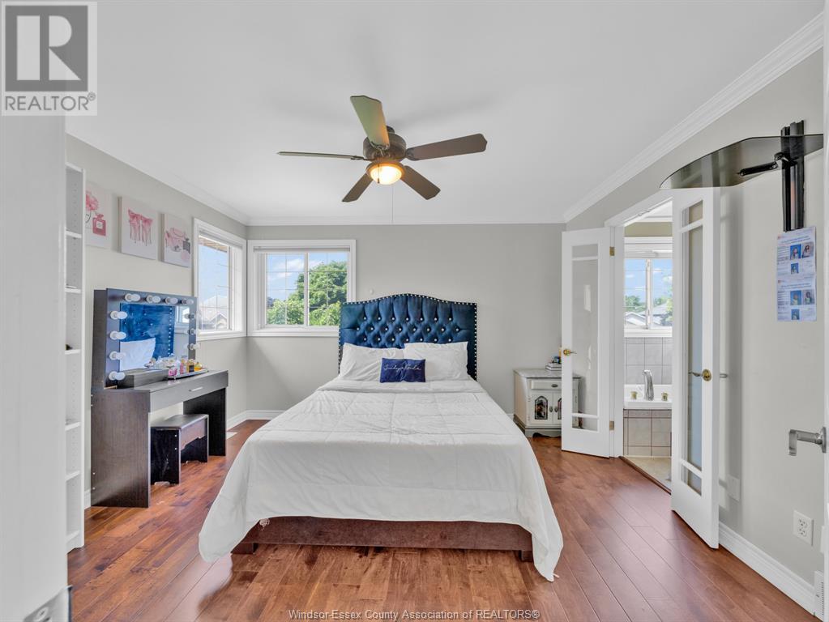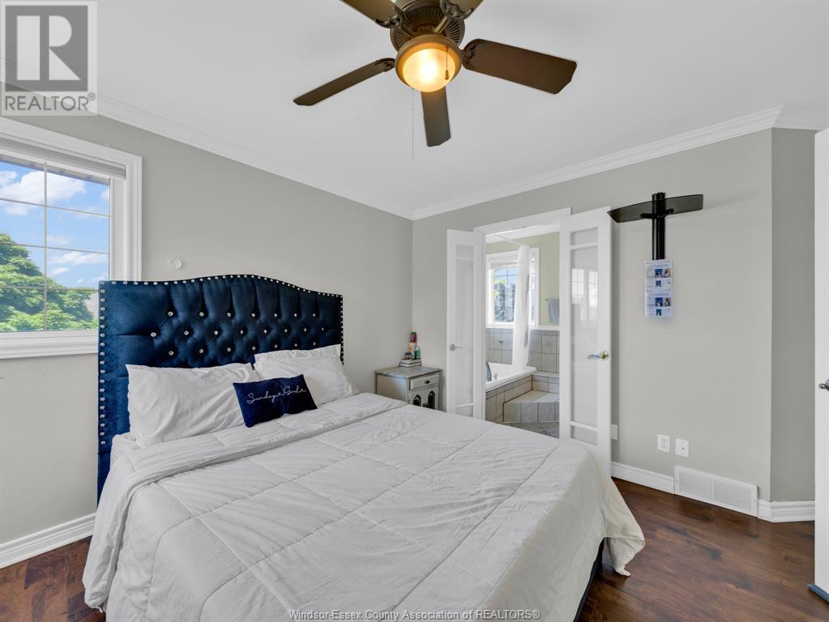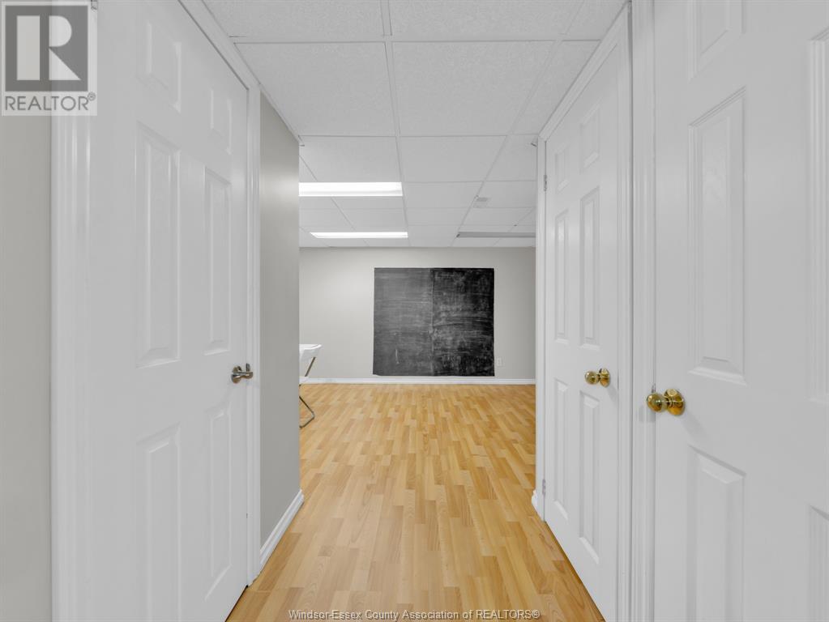(855) 500-SOLD
Info@SearchRealty.ca
28 Carter Avenue Home For Sale Leamington, Ontario N8H 5E1
24029521
Instantly Display All Photos
Complete this form to instantly display all photos and information. View as many properties as you wish.
4 Bedroom
3 Bathroom
Fireplace
Forced Air, Furnace
$629,900
Spacious 3- 4 bedroom home tons of natural light & a welcoming atmosphere. Cozy living dining area, spacious kitchen with island, eating area with gas fireplace. Stainless steel appliances, gas range & granite countertops. Master bedroom with ensuite, fully finished basement with ample storage & tons of room for the growing family. Patio doors lead to deck & large, landscaped fenced yard. Call today for an appointment! (id:34792)
Property Details
| MLS® Number | 24029521 |
| Property Type | Single Family |
| Equipment Type | Air Conditioner |
| Features | Double Width Or More Driveway |
| Rental Equipment Type | Air Conditioner |
Building
| Bathroom Total | 3 |
| Bedrooms Above Ground | 3 |
| Bedrooms Below Ground | 1 |
| Bedrooms Total | 4 |
| Construction Style Attachment | Detached |
| Exterior Finish | Aluminum/vinyl, Brick |
| Fireplace Fuel | Gas |
| Fireplace Present | Yes |
| Fireplace Type | Insert |
| Flooring Type | Ceramic/porcelain, Hardwood |
| Foundation Type | Block |
| Half Bath Total | 1 |
| Heating Fuel | Natural Gas |
| Heating Type | Forced Air, Furnace |
| Stories Total | 2 |
| Type | House |
Parking
| Garage |
Land
| Acreage | No |
| Size Irregular | 65.91x164.7 Ft |
| Size Total Text | 65.91x164.7 Ft |
| Zoning Description | Res |
Rooms
| Level | Type | Length | Width | Dimensions |
|---|---|---|---|---|
| Second Level | 4pc Bathroom | Measurements not available | ||
| Second Level | 3pc Ensuite Bath | Measurements not available | ||
| Second Level | Bedroom | Measurements not available | ||
| Second Level | Bedroom | Measurements not available | ||
| Second Level | Primary Bedroom | Measurements not available | ||
| Basement | Storage | Measurements not available | ||
| Basement | Utility Room | Measurements not available | ||
| Basement | Bedroom | Measurements not available | ||
| Basement | Recreation Room | Measurements not available | ||
| Main Level | 2pc Bathroom | Measurements not available | ||
| Main Level | Laundry Room | Measurements not available | ||
| Main Level | Living Room | Measurements not available | ||
| Main Level | Dining Room | Measurements not available | ||
| Main Level | Eating Area | Measurements not available | ||
| Main Level | Kitchen | Measurements not available |
https://www.realtor.ca/real-estate/27742434/28-carter-avenue-leamington




