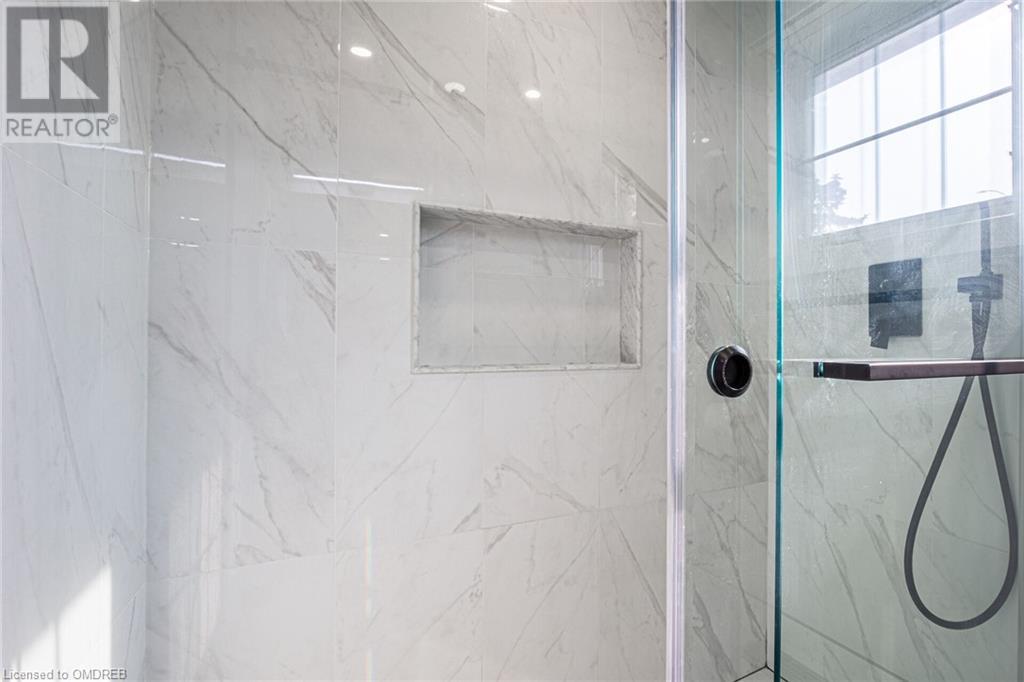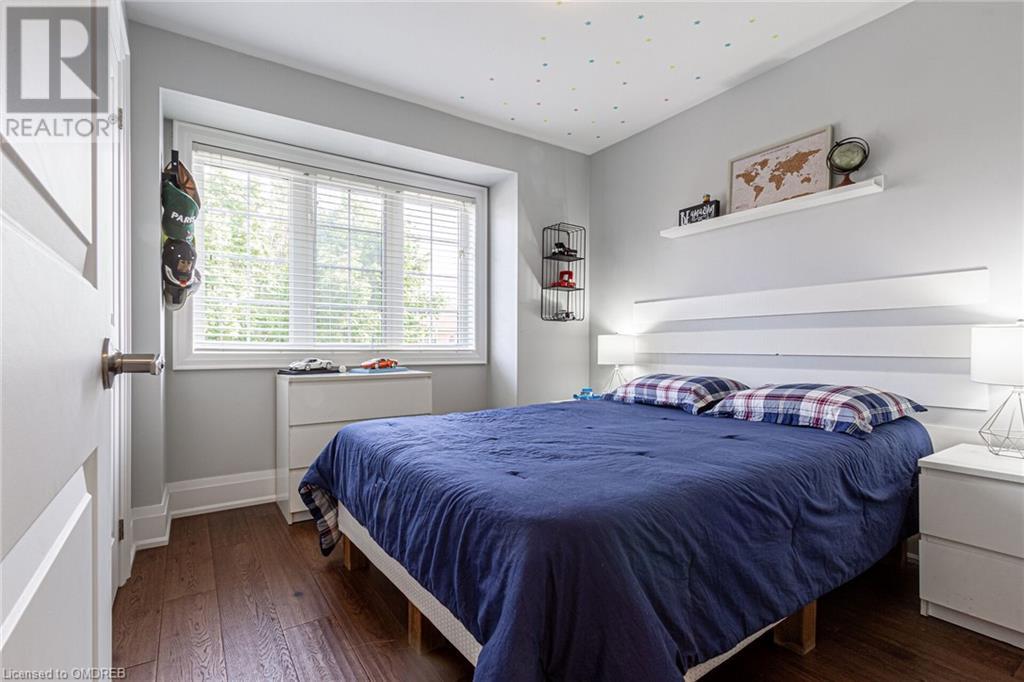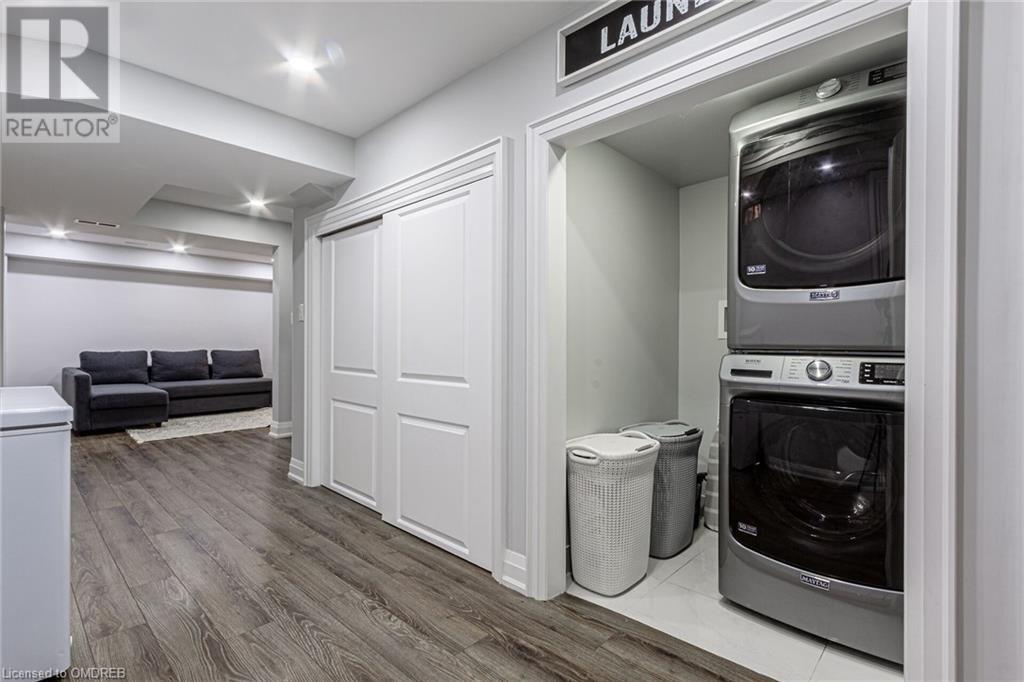3 Bedroom
4 Bathroom
Central Air Conditioning
Forced Air
Acreage
$970,000
Welcome to this Stunning and fully renovated 3 bedroom Semi detached home that combines elegance with functionality. This Amazing home was meticulously renovated,(more than $100K spent in upgrades) it is full of natural light and it has approximately 2.112SF of Living space. It offers a very nice lay-out with tons of tasteful and expensive upgrades .THe property is carpet Free and it has Smooth ceilings, Pot lights and Hardwood flooring throughout .The main floor has a Spacious and combined living/Dining area and it opens to the private and fully fenced backyard. The beautiful kitchen has S/S Appliances, Quartz countertop, Backsplash, with custom made cabinets.The S/S staircase with glass railings leads you to the second floor where you'll see 3 good size bedrooms and 2 bathrooms. The huge Primary bedroom has a big W/I closet with a Stylish Barn door. The Professionally finished basement offers a Spacious family room and gym, perfect for the entire family to entertain plus a 3 pc Bathroom and a laundry with top of the line S/S Washer and Dryer . Excellent location that blends the quiet neighbourhood setting and the amenities of an Urban living. Minutes drive from Grocery stores, Restaurants and it's also Surrounded by Parks, excellent schools and much more. Hurry up, because it will not last. (id:34792)
Property Details
|
MLS® Number
|
W10403906 |
|
Property Type
|
Single Family |
|
Community Name
|
Northwest Sandalwood Parkway |
|
Equipment Type
|
Water Heater |
|
Parking Space Total
|
3 |
|
Rental Equipment Type
|
Water Heater |
Building
|
Bathroom Total
|
4 |
|
Bedrooms Above Ground
|
3 |
|
Bedrooms Total
|
3 |
|
Appliances
|
Central Vacuum, Blinds, Dishwasher, Dryer, Range, Refrigerator, Stove, Washer |
|
Basement Development
|
Finished |
|
Basement Type
|
Full (finished) |
|
Construction Style Attachment
|
Semi-detached |
|
Cooling Type
|
Central Air Conditioning |
|
Exterior Finish
|
Brick |
|
Foundation Type
|
Unknown |
|
Half Bath Total
|
1 |
|
Heating Type
|
Forced Air |
|
Stories Total
|
2 |
|
Type
|
House |
|
Utility Water
|
Municipal Water |
Parking
Land
|
Acreage
|
Yes |
|
Sewer
|
Sanitary Sewer |
|
Size Frontage
|
28.56 M |
|
Size Irregular
|
28.56 |
|
Size Total
|
28.5600|under 1/2 Acre |
|
Size Total Text
|
28.5600|under 1/2 Acre |
|
Zoning Description
|
R2a |
Rooms
| Level |
Type |
Length |
Width |
Dimensions |
|
Second Level |
Bathroom |
|
|
Measurements not available |
|
Second Level |
Bathroom |
|
|
Measurements not available |
|
Second Level |
Primary Bedroom |
4.9 m |
3.91 m |
4.9 m x 3.91 m |
|
Second Level |
Bedroom |
3.07 m |
3.61 m |
3.07 m x 3.61 m |
|
Second Level |
Bedroom |
2.84 m |
3.2 m |
2.84 m x 3.2 m |
|
Basement |
Bathroom |
|
|
Measurements not available |
|
Lower Level |
Family Room |
4.06 m |
2.95 m |
4.06 m x 2.95 m |
|
Lower Level |
Exercise Room |
2.41 m |
2.95 m |
2.41 m x 2.95 m |
|
Main Level |
Living Room |
3.61 m |
6.15 m |
3.61 m x 6.15 m |
|
Main Level |
Dining Room |
2.69 m |
3.05 m |
2.69 m x 3.05 m |
|
Main Level |
Kitchen |
3.96 m |
3.05 m |
3.96 m x 3.05 m |
|
Main Level |
Bathroom |
|
|
Measurements not available |
https://www.realtor.ca/real-estate/27500106/28-bramcedar-crescent-brampton-northwest-sandalwood-parkway-northwest-sandalwood-parkway



























