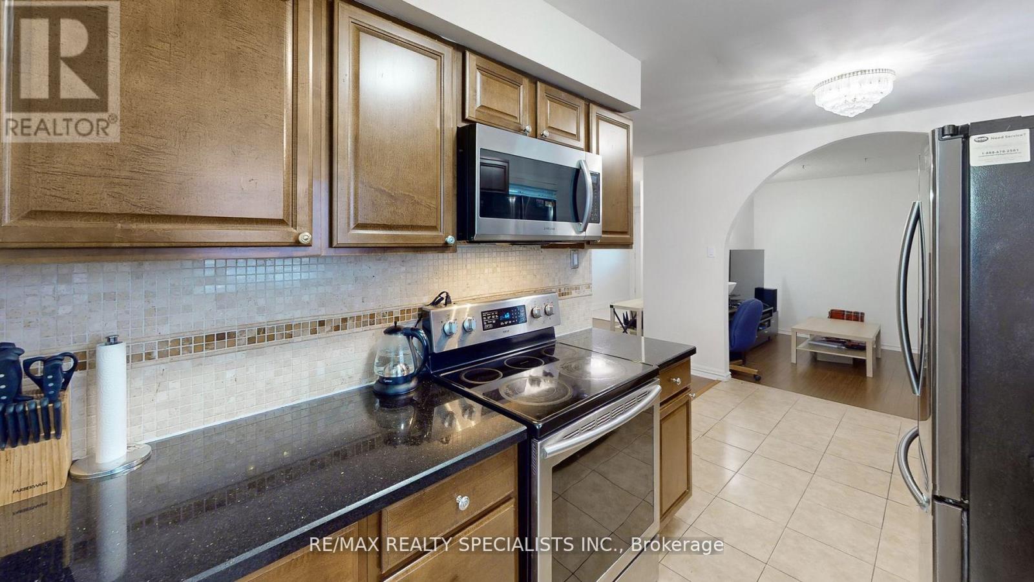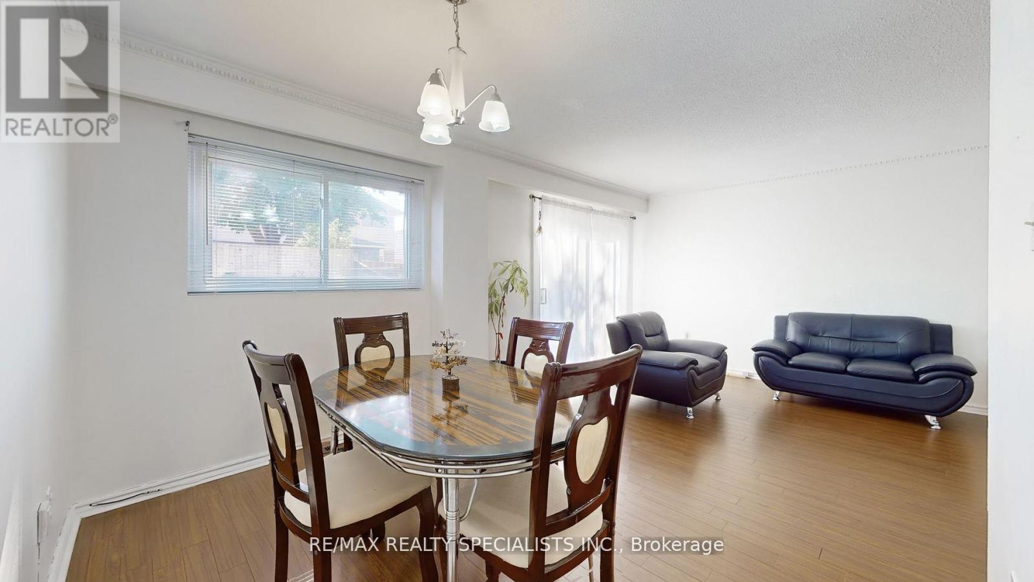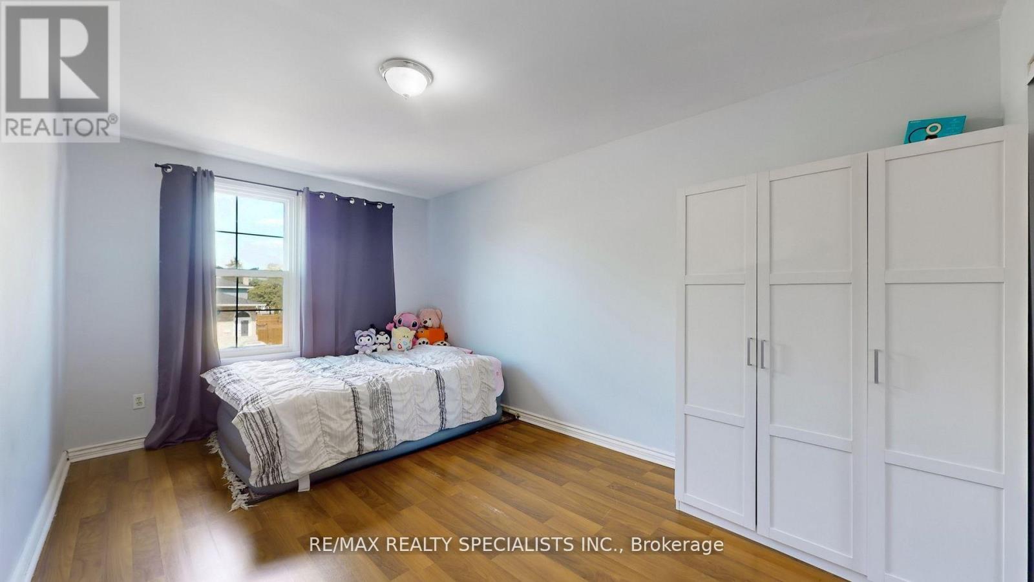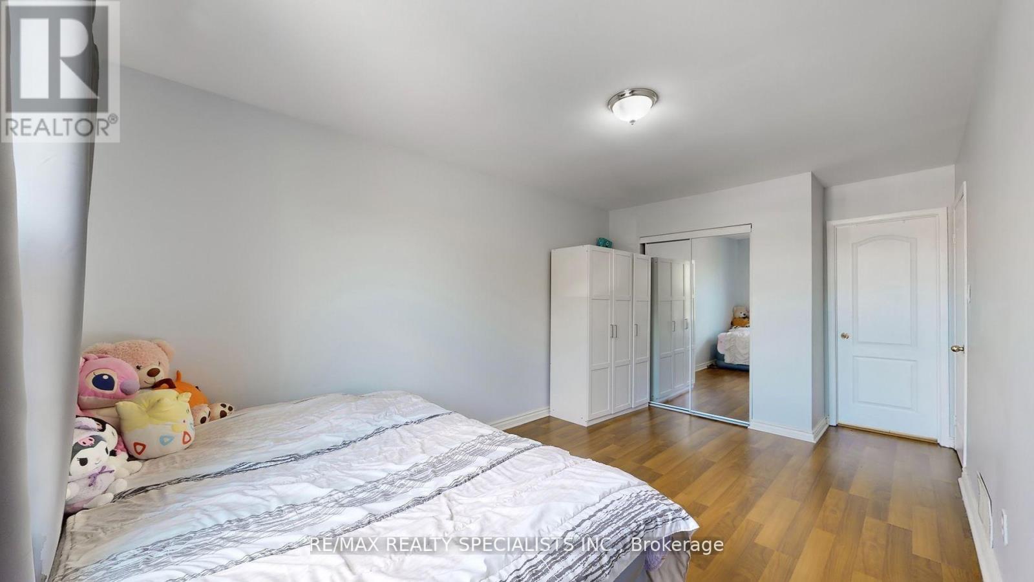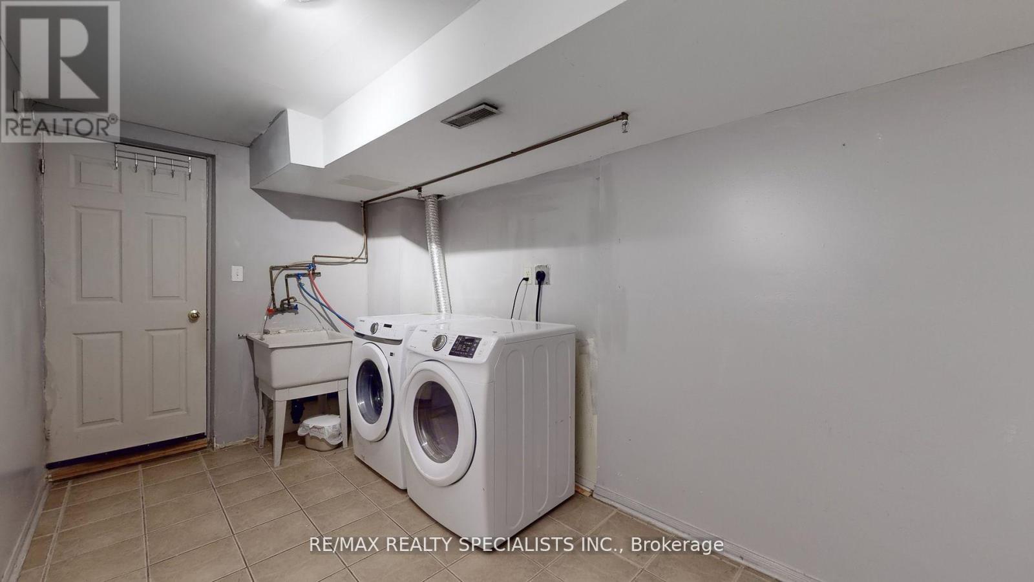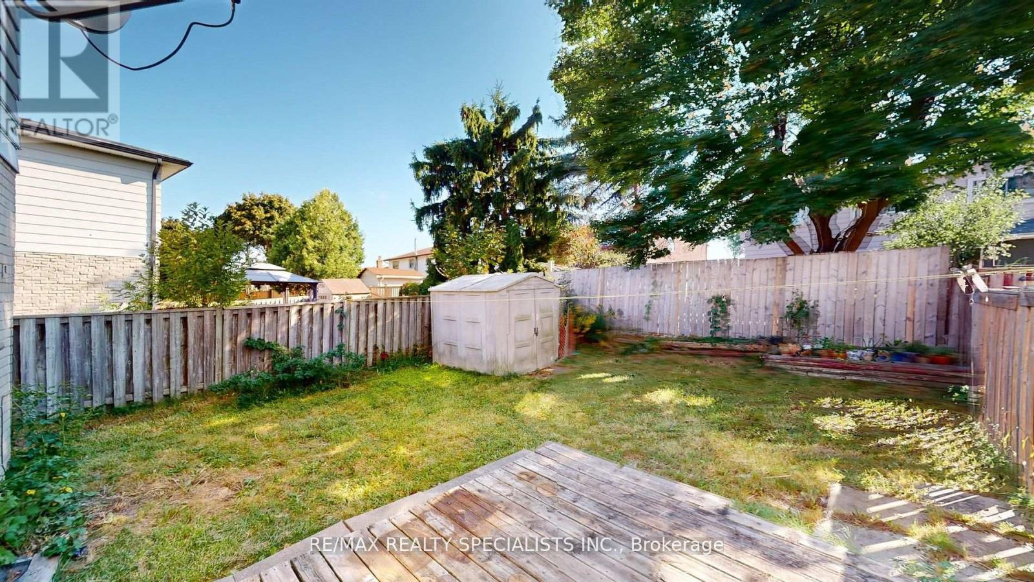5 Bedroom
3 Bathroom
Central Air Conditioning
Forced Air
Landscaped
$799,000
Well Maintained 4 Bedroom And 3 Washroom Home On A Nice Location!!! $$$ Spend On Upgrades, Upgraded Kitchen Cabinets, Granite Counter Top, Upgraded Appliances. New Doors And Painted in neutral colors!! Main Floor Living & Dining Room. Good Size Master With Semi Ensuite. Garage converted to Family Room!!! Front Porch Enclosure With Porcelain Tiles, Concrete Front Patio. Newer Fence(2018)!! One-bedroom basement apartment with separate entrance, C/ac. The Security cameras and Electronic Door Bell is included. Close To All Amenities!!! **** EXTRAS **** One Bedroom Basement apartment with Separate entrance (id:34792)
Property Details
|
MLS® Number
|
W11825253 |
|
Property Type
|
Single Family |
|
Community Name
|
Madoc |
|
Amenities Near By
|
Hospital, Park, Public Transit, Schools |
|
Community Features
|
School Bus |
|
Features
|
Flat Site |
|
Parking Space Total
|
3 |
Building
|
Bathroom Total
|
3 |
|
Bedrooms Above Ground
|
4 |
|
Bedrooms Below Ground
|
1 |
|
Bedrooms Total
|
5 |
|
Appliances
|
Water Heater, Dryer, Refrigerator, Stove, Washer, Window Coverings |
|
Basement Development
|
Finished |
|
Basement Features
|
Separate Entrance |
|
Basement Type
|
N/a (finished) |
|
Construction Style Attachment
|
Semi-detached |
|
Cooling Type
|
Central Air Conditioning |
|
Exterior Finish
|
Stucco |
|
Flooring Type
|
Ceramic, Laminate |
|
Foundation Type
|
Poured Concrete |
|
Half Bath Total
|
1 |
|
Heating Fuel
|
Natural Gas |
|
Heating Type
|
Forced Air |
|
Stories Total
|
2 |
|
Type
|
House |
|
Utility Water
|
Municipal Water |
Parking
Land
|
Acreage
|
No |
|
Land Amenities
|
Hospital, Park, Public Transit, Schools |
|
Landscape Features
|
Landscaped |
|
Sewer
|
Sanitary Sewer |
|
Size Depth
|
100 Ft |
|
Size Frontage
|
30 Ft |
|
Size Irregular
|
30 X 100 Ft ; !!!!! Hd Tour!!! |
|
Size Total Text
|
30 X 100 Ft ; !!!!! Hd Tour!!! |
|
Zoning Description
|
Residential |
Rooms
| Level |
Type |
Length |
Width |
Dimensions |
|
Second Level |
Primary Bedroom |
4.59 m |
3.2 m |
4.59 m x 3.2 m |
|
Second Level |
Bedroom 2 |
4.38 m |
4.09 m |
4.38 m x 4.09 m |
|
Second Level |
Bedroom 3 |
3.79 m |
3.17 m |
3.79 m x 3.17 m |
|
Second Level |
Bedroom 4 |
4.28 m |
2.75 m |
4.28 m x 2.75 m |
|
Basement |
Kitchen |
2.5 m |
2.2 m |
2.5 m x 2.2 m |
|
Basement |
Bedroom 5 |
3.5 m |
3 m |
3.5 m x 3 m |
|
Basement |
Recreational, Games Room |
4 m |
3 m |
4 m x 3 m |
|
Main Level |
Living Room |
4.87 m |
3.34 m |
4.87 m x 3.34 m |
|
Main Level |
Dining Room |
3.64 m |
2.43 m |
3.64 m x 2.43 m |
|
Main Level |
Kitchen |
4.56 m |
2.43 m |
4.56 m x 2.43 m |
|
Main Level |
Family Room |
3.64 m |
3.02 m |
3.64 m x 3.02 m |
Utilities
|
Cable
|
Available |
|
Sewer
|
Installed |
https://www.realtor.ca/real-estate/27705300/28-abell-drive-brampton-madoc-madoc






