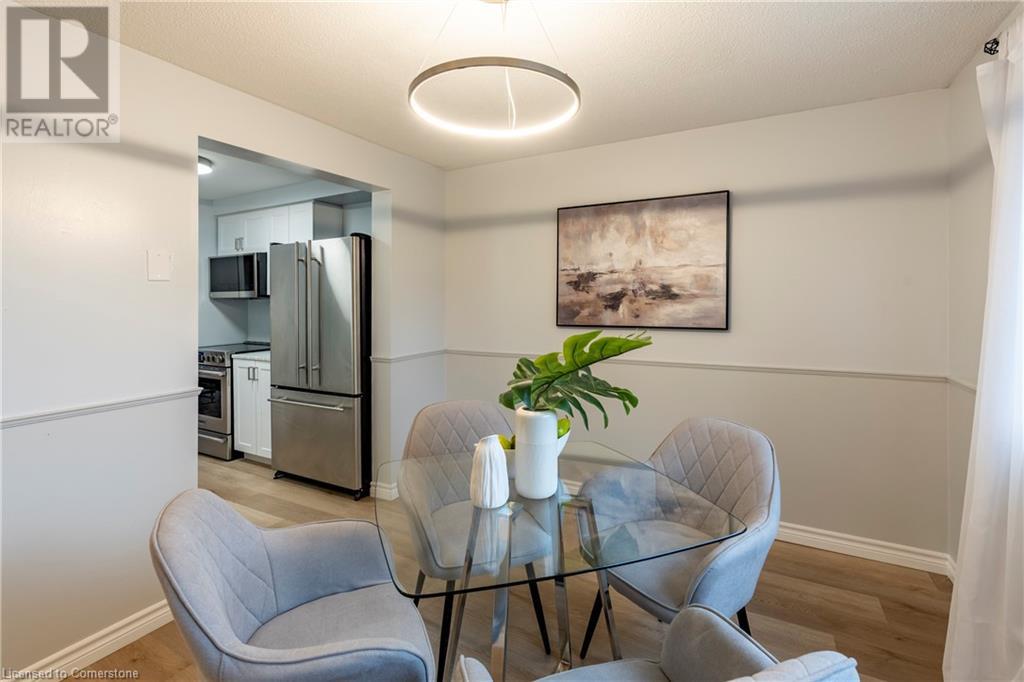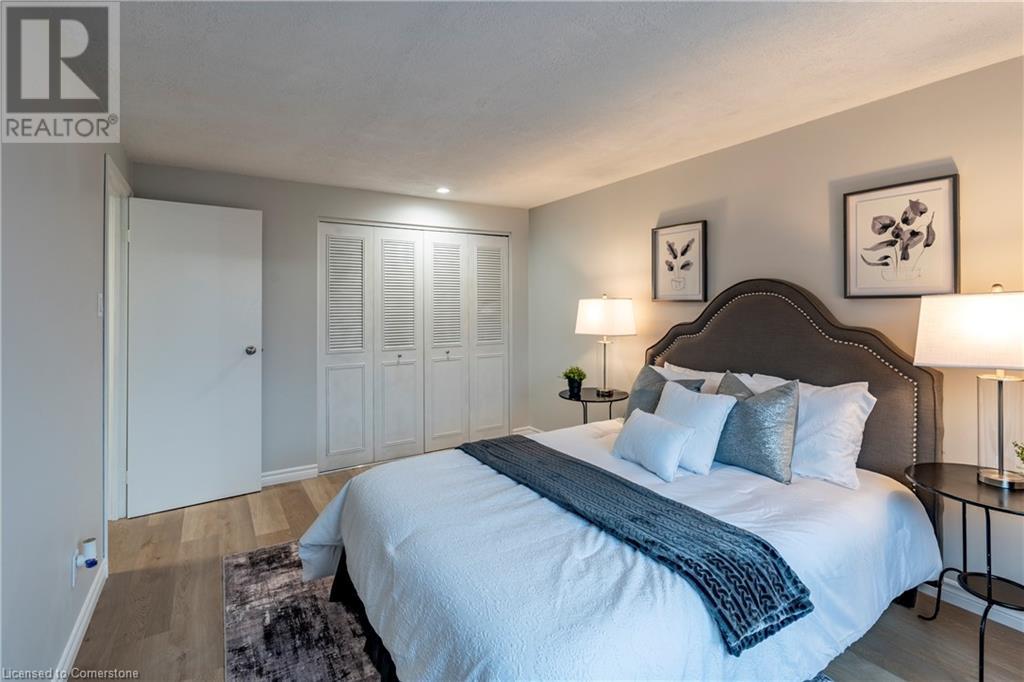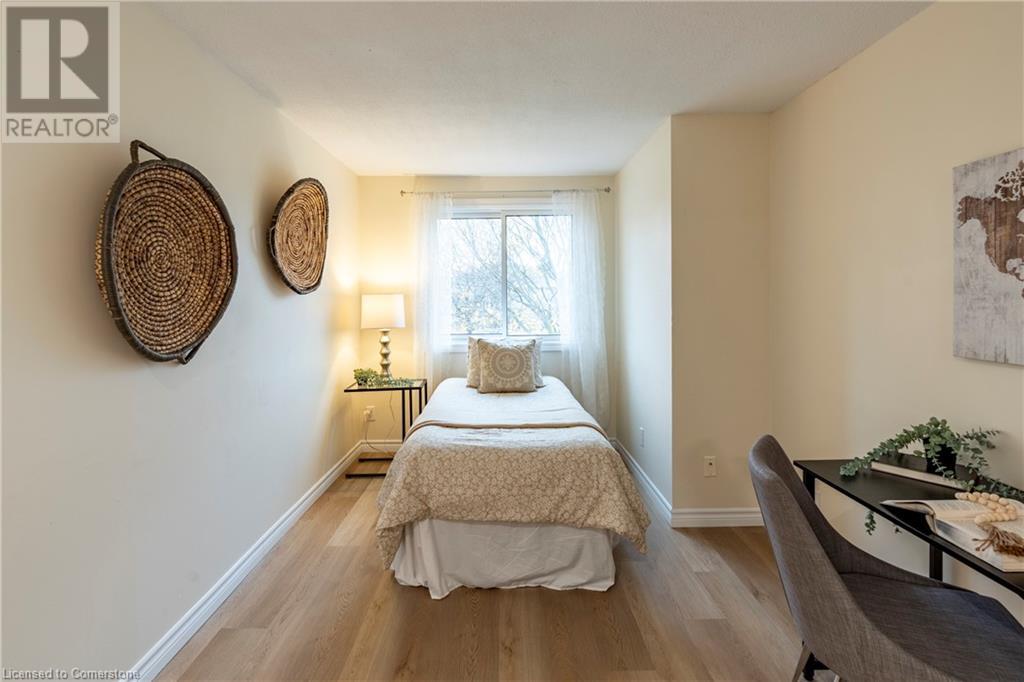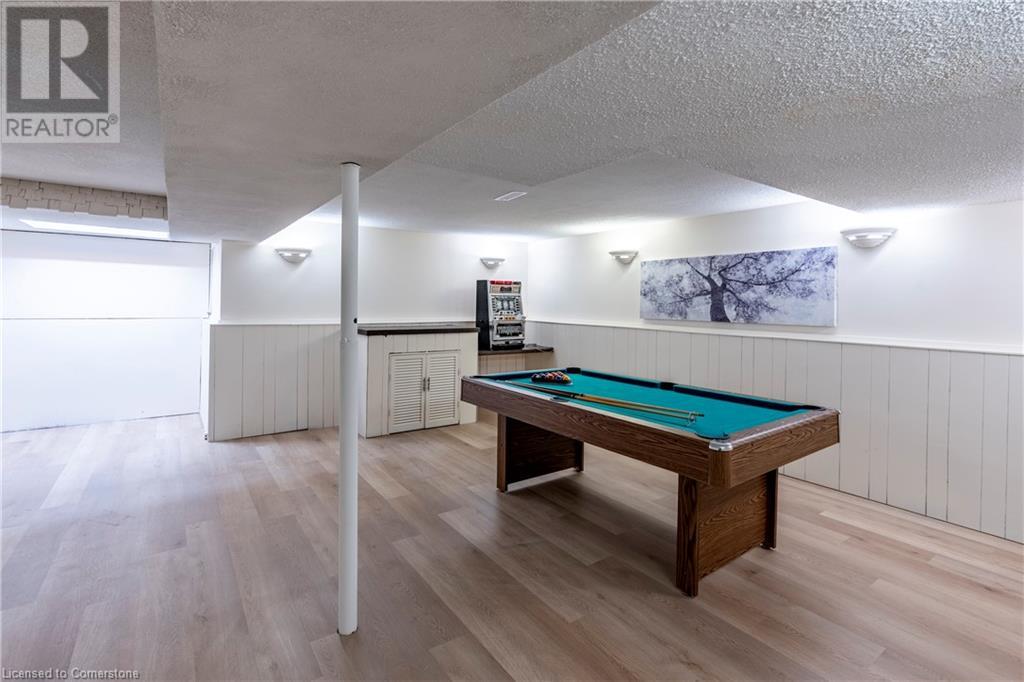279 Sandowne Drive Unit# 3 Home For Sale Waterloo, Ontario N2K 2C1
40672848
Instantly Display All Photos
Complete this form to instantly display all photos and information. View as many properties as you wish.
$499,900Maintenance, Insurance, Landscaping, Water, Parking
$455 Monthly
Maintenance, Insurance, Landscaping, Water, Parking
$455 MonthlyWelcome to this beautifully renovated condo townhouse in North Waterloo, ideal for first-time homebuyers or savvy investors! This move-in-ready gem has been updated from top to bottom in 2024, featuring stylish new vinyl flooring, fresh paint throughout, a brand-new modern kitchen with stainless steel appliances, and completely updated bathrooms. The finished basement provides extra living space, perfect for a family room, game room or home office. Located just a short walk from Sandowne Public School, this property is also conveniently close to shopping centers, scenic parks, walking trails, and offers easy highway access for your daily commute. Don’t miss your chance to own this incredible property in one of Waterloo’s most desirable neighborhoods. Book your showing today! (id:34792)
Property Details
| MLS® Number | 40672848 |
| Property Type | Single Family |
| Amenities Near By | Park, Playground, Public Transit, Schools, Shopping |
| Community Features | Quiet Area, School Bus |
| Equipment Type | Water Heater |
| Features | Paved Driveway |
| Parking Space Total | 1 |
| Rental Equipment Type | Water Heater |
Building
| Bathroom Total | 2 |
| Bedrooms Above Ground | 3 |
| Bedrooms Total | 3 |
| Appliances | Dishwasher, Dryer, Microwave, Refrigerator, Stove, Water Softener, Washer |
| Architectural Style | 2 Level |
| Basement Development | Finished |
| Basement Type | Full (finished) |
| Constructed Date | 1975 |
| Construction Style Attachment | Link |
| Cooling Type | None |
| Exterior Finish | Brick, Vinyl Siding |
| Foundation Type | Poured Concrete |
| Half Bath Total | 1 |
| Heating Fuel | Natural Gas |
| Heating Type | Forced Air |
| Stories Total | 2 |
| Size Interior | 1653.8 Sqft |
| Type | Row / Townhouse |
| Utility Water | Municipal Water |
Parking
| Carport | |
| Visitor Parking |
Land
| Access Type | Road Access, Highway Access |
| Acreage | No |
| Land Amenities | Park, Playground, Public Transit, Schools, Shopping |
| Sewer | Municipal Sewage System |
| Size Total Text | Unknown |
| Zoning Description | Md |
Rooms
| Level | Type | Length | Width | Dimensions |
|---|---|---|---|---|
| Second Level | Bedroom | 8'10'' x 14'7'' | ||
| Second Level | Bedroom | 10'10'' x 13'7'' | ||
| Second Level | Primary Bedroom | 10'4'' x 14'5'' | ||
| Second Level | 4pc Bathroom | 7'1'' x 7'3'' | ||
| Basement | Utility Room | 18'3'' x 9'11'' | ||
| Basement | Family Room | 17'2'' x 24'8'' | ||
| Main Level | Living Room | 18'1'' x 11'3'' | ||
| Main Level | Mud Room | 4'3'' x 3'7'' | ||
| Main Level | Kitchen | 8'2'' x 7'8'' | ||
| Main Level | Foyer | 3'10'' x 4'11'' | ||
| Main Level | Dining Room | 11'3'' x 9'6'' | ||
| Main Level | 2pc Bathroom | 2'10'' x 6'3'' |
https://www.realtor.ca/real-estate/27611778/279-sandowne-drive-unit-3-waterloo




























