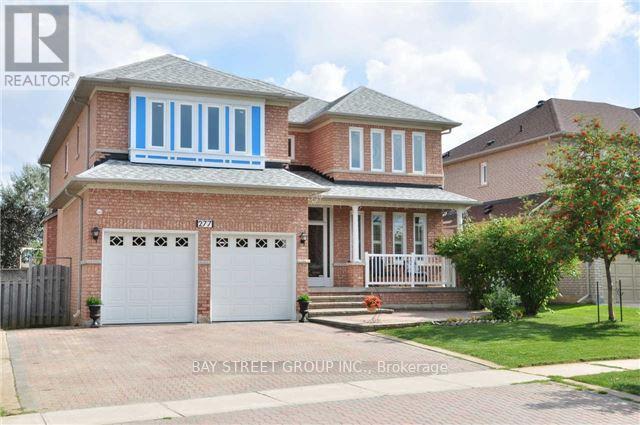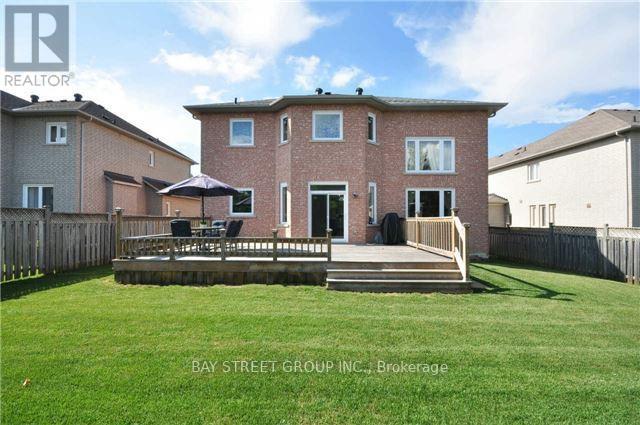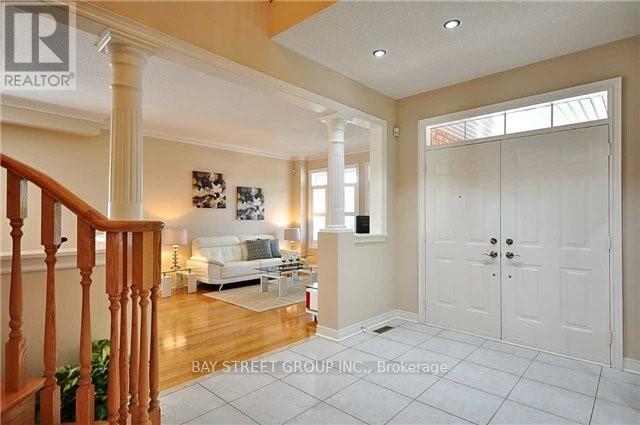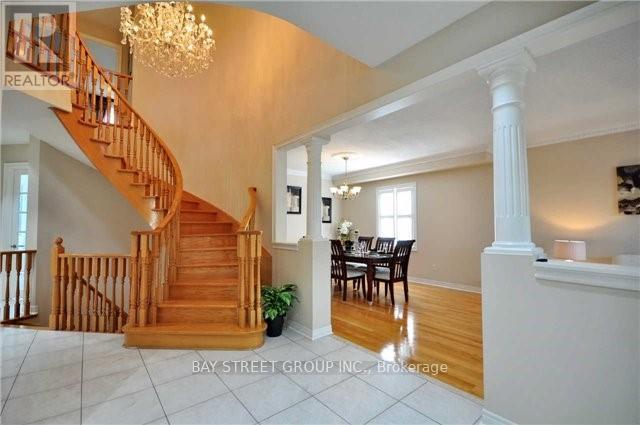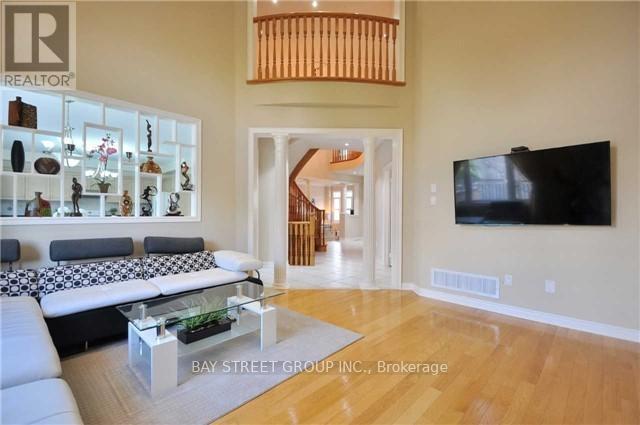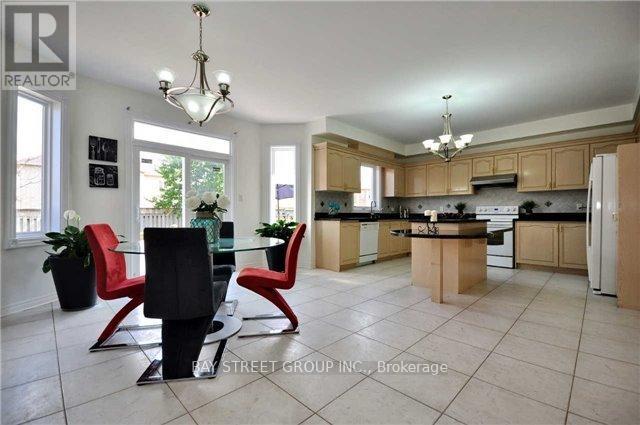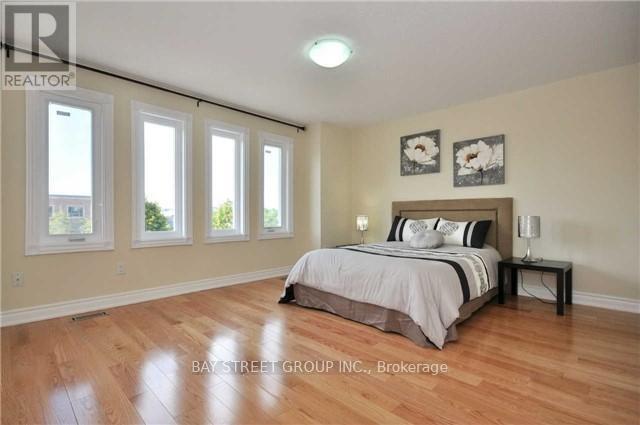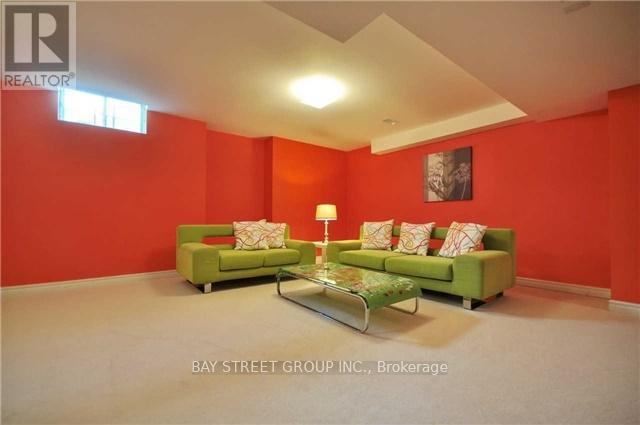(855) 500-SOLD
Info@SearchRealty.ca
277 Calvert Rd Home For Sale Markham, Ontario L6C 1V1
N8177484
Instantly Display All Photos
Complete this form to instantly display all photos and information. View as many properties as you wish.
5 Bedroom
5 Bathroom
Fireplace
Central Air Conditioning
Forced Air
$2,320,000
Beautiful Greenpark Luxury Home. Open Concept With 9'Ft Ceiling In Main Floor, & 17' Ft ceiling in family room. Professionally Finished Basement. Hardwood Floor through out, Lots Of Led Pot Lights , Steps To School And Parks, Mins To T&T, 404& 407, Famous Pierre Trudeau High School District.it presents a unique opportunity to own the perfect home in this prized neighborhood. (id:34792)
Property Details
| MLS® Number | N8177484 |
| Property Type | Single Family |
| Community Name | Cachet |
| Parking Space Total | 6 |
Building
| Bathroom Total | 5 |
| Bedrooms Above Ground | 4 |
| Bedrooms Below Ground | 1 |
| Bedrooms Total | 5 |
| Basement Development | Finished |
| Basement Type | N/a (finished) |
| Construction Style Attachment | Detached |
| Cooling Type | Central Air Conditioning |
| Exterior Finish | Brick |
| Fireplace Present | Yes |
| Heating Fuel | Natural Gas |
| Heating Type | Forced Air |
| Stories Total | 2 |
| Type | House |
Parking
| Attached Garage |
Land
| Acreage | No |
| Size Irregular | 59.12 X 129 Ft |
| Size Total Text | 59.12 X 129 Ft |
Rooms
| Level | Type | Length | Width | Dimensions |
|---|---|---|---|---|
| Second Level | Primary Bedroom | 7.01 m | 4.06 m | 7.01 m x 4.06 m |
| Second Level | Bedroom 2 | 3.85 m | 3.36 m | 3.85 m x 3.36 m |
| Second Level | Bedroom 3 | 4.36 m | 3.58 m | 4.36 m x 3.58 m |
| Second Level | Bedroom 4 | 3.97 m | 3.97 m | 3.97 m x 3.97 m |
| Basement | Great Room | 9.89 m | 5.59 m | 9.89 m x 5.59 m |
| Basement | Bedroom 5 | 3.55 m | 3.89 m | 3.55 m x 3.89 m |
| Ground Level | Living Room | 4.24 m | 3.96 m | 4.24 m x 3.96 m |
| Ground Level | Dining Room | 4.24 m | 3.96 m | 4.24 m x 3.96 m |
| Ground Level | Library | 3.27 m | 3.03 m | 3.27 m x 3.03 m |
| Ground Level | Kitchen | 9.61 m | 3.94 m | 9.61 m x 3.94 m |
https://www.realtor.ca/real-estate/26676351/277-calvert-rd-markham-cachet


