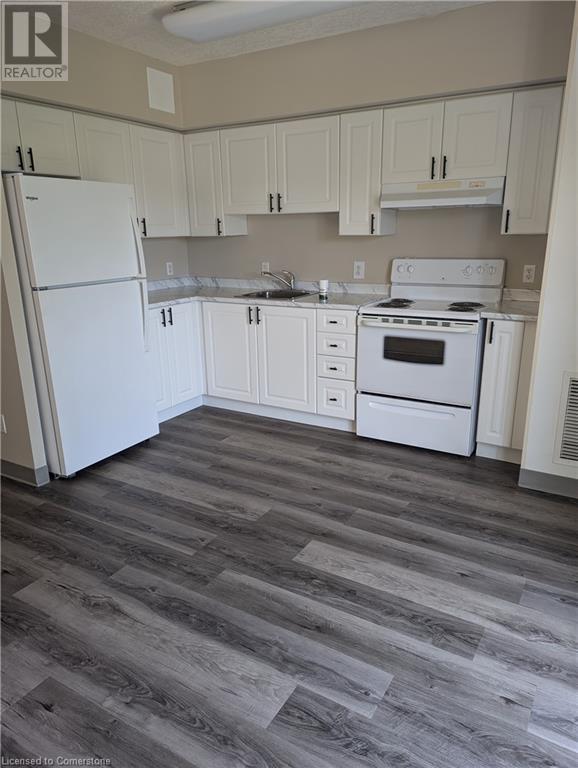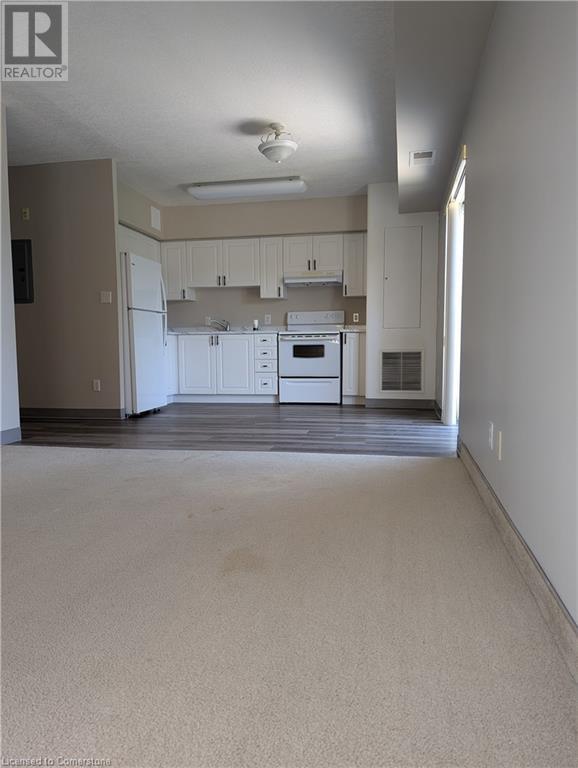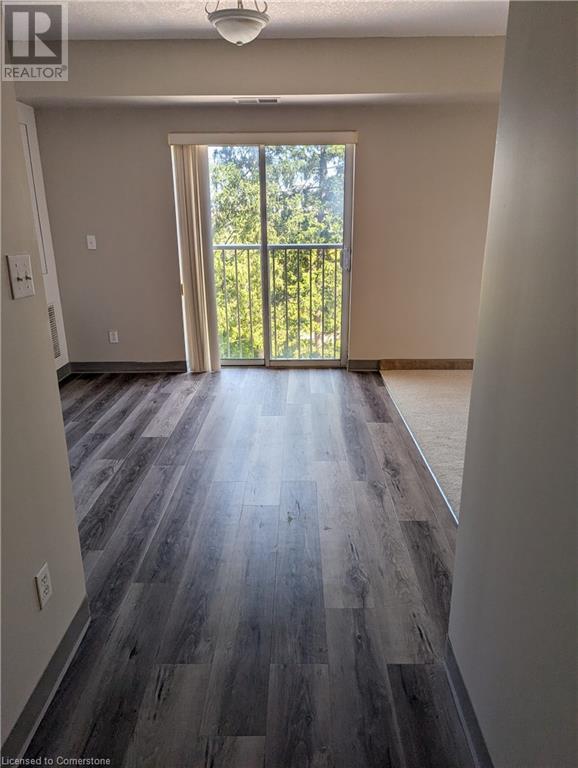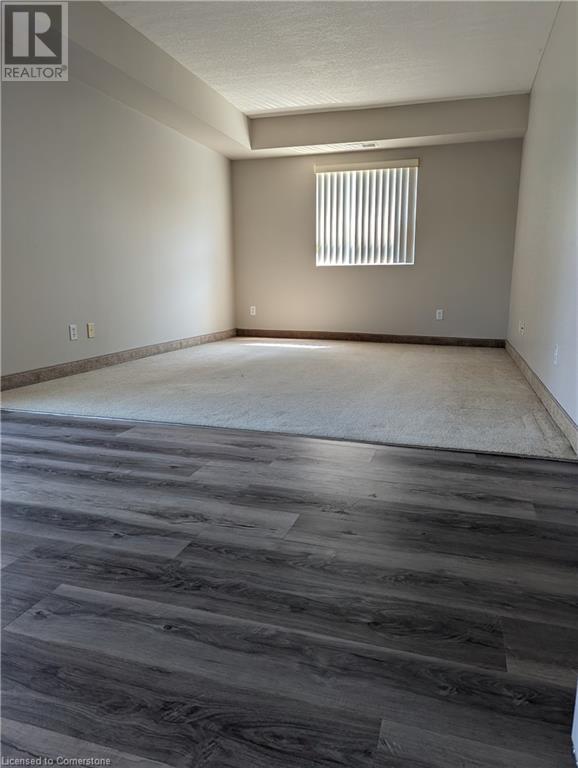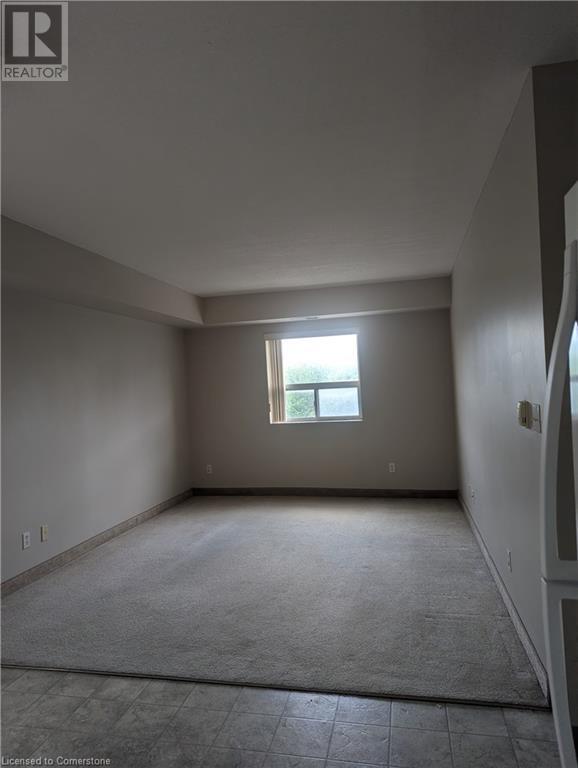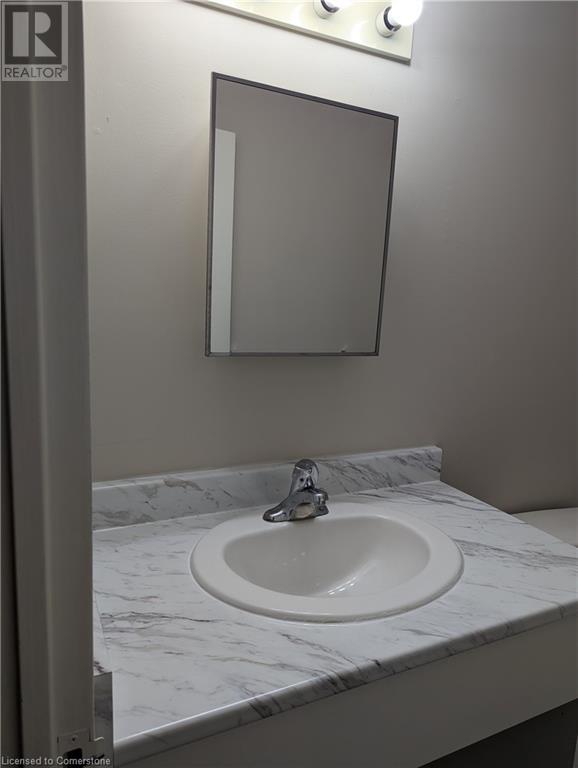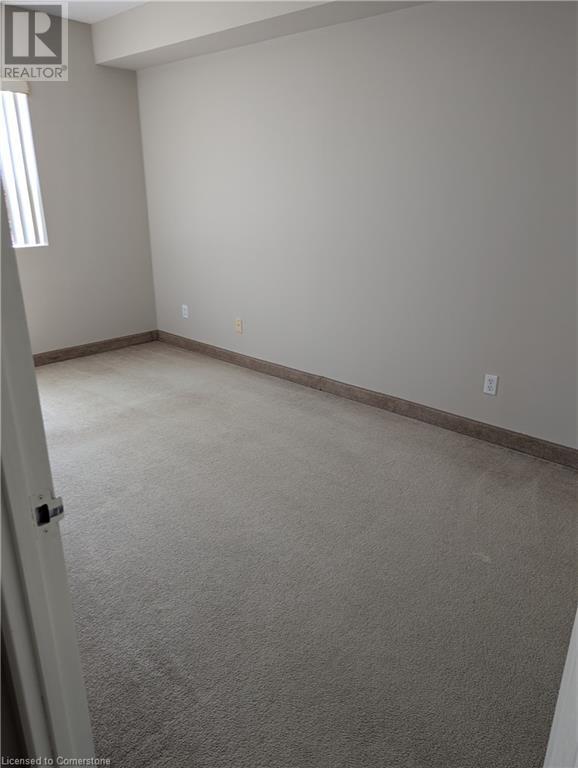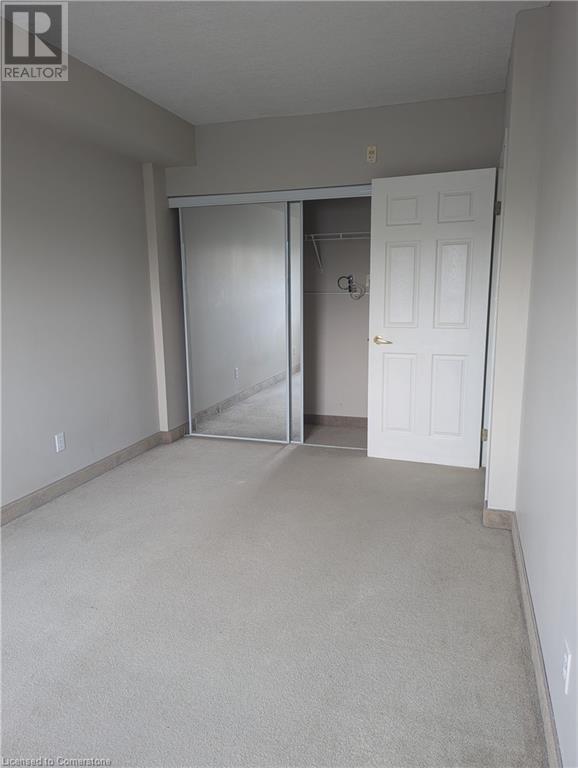(855) 500-SOLD
Info@SearchRealty.ca
274 Erb Street W Unit# 410 Home For Sale Waterloo, Ontario N2L 1W2
40685368
Instantly Display All Photos
Complete this form to instantly display all photos and information. View as many properties as you wish.
2 Bedroom
1 Bathroom
766 sqft
Central Air Conditioning
$2,095 Monthly
Landscaping, Property Management
Limited time move in bonus $500.00 grocery gift card on move in, 1 year free parking (1 spot) plus a $100.00 per month utiility rebate for 12 months. Clean, quiet building in a great location close to the university, uptown, dining and shopping. (id:34792)
Property Details
| MLS® Number | 40685368 |
| Property Type | Single Family |
| Amenities Near By | Park, Place Of Worship, Playground, Public Transit, Schools, Shopping |
| Features | Southern Exposure, Laundry- Coin Operated |
| Parking Space Total | 1 |
Building
| Bathroom Total | 1 |
| Bedrooms Above Ground | 2 |
| Bedrooms Total | 2 |
| Appliances | Refrigerator, Stove, Hood Fan, Window Coverings |
| Basement Type | None |
| Construction Style Attachment | Attached |
| Cooling Type | Central Air Conditioning |
| Exterior Finish | Stucco |
| Stories Total | 1 |
| Size Interior | 766 Sqft |
| Type | Apartment |
| Utility Water | Municipal Water |
Parking
| Covered |
Land
| Access Type | Highway Access |
| Acreage | No |
| Land Amenities | Park, Place Of Worship, Playground, Public Transit, Schools, Shopping |
| Sewer | Municipal Sewage System |
| Size Frontage | 228 Ft |
| Size Total Text | Unknown |
| Zoning Description | Rmu-60 |
Rooms
| Level | Type | Length | Width | Dimensions |
|---|---|---|---|---|
| Main Level | 4pc Bathroom | 8'2'' x 4'11'' | ||
| Main Level | Bedroom | 11'0'' x 7'7'' | ||
| Main Level | Primary Bedroom | 15'2'' x 8'11'' | ||
| Main Level | Kitchen | 25'3'' x 10'11'' |
https://www.realtor.ca/real-estate/27743840/274-erb-street-w-unit-410-waterloo



