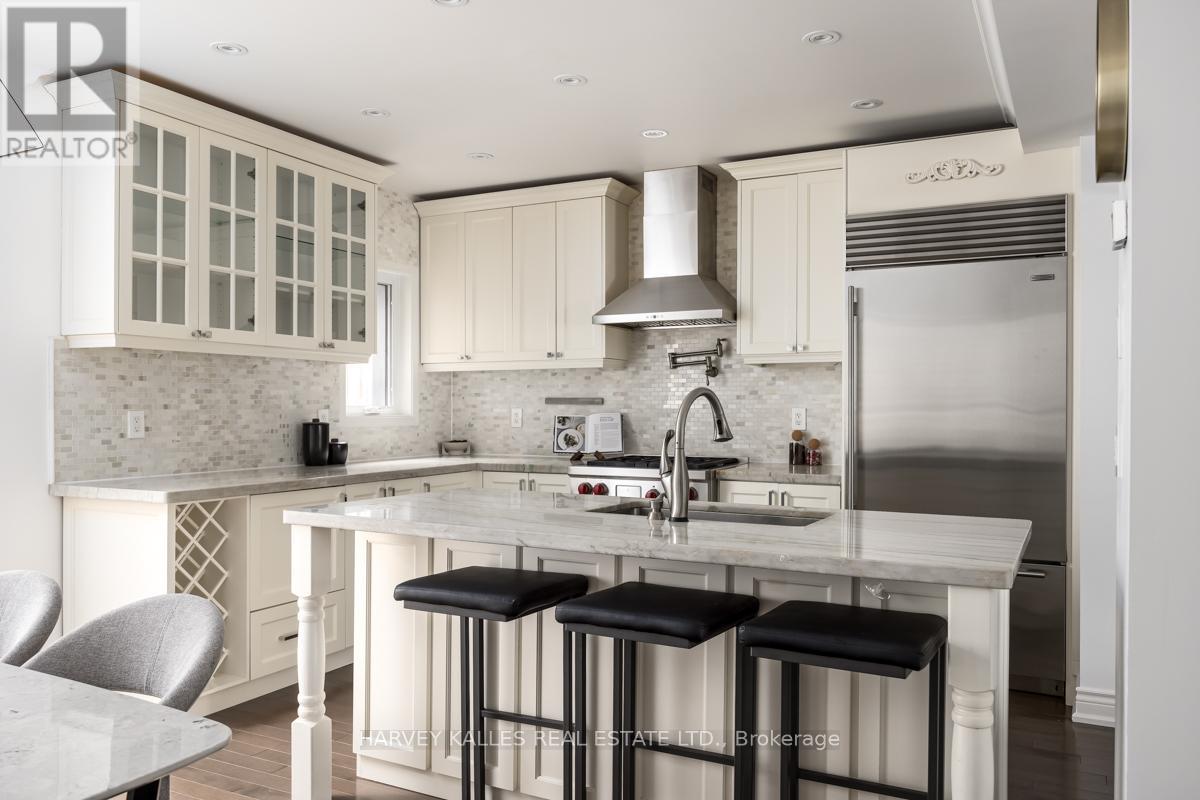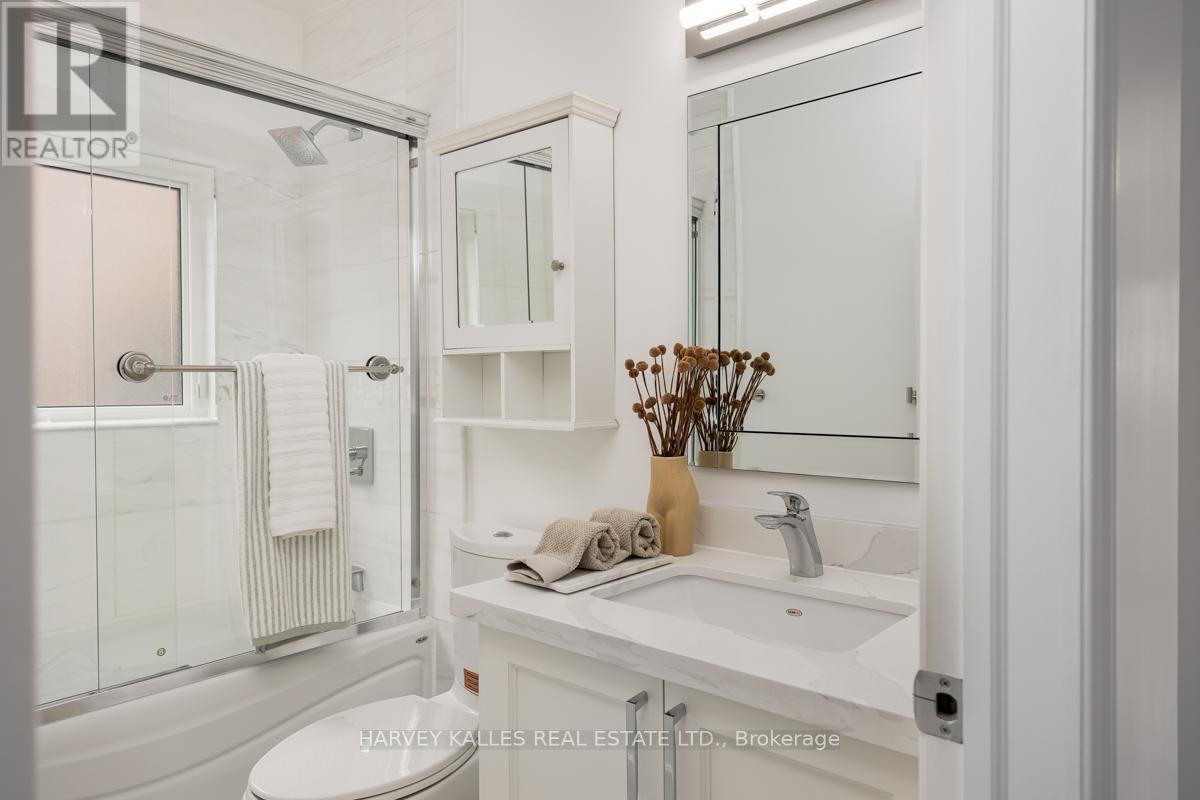4 Bedroom
4 Bathroom
Central Air Conditioning
Forced Air
$1,989,000
Discover the perfect family home in Allenby! Nestled in the highly sought-after school zones of Allenby Jr PS, Glenview Sr PS, and North Toronto CI, this gorgeous detached home offers a bright, spacious and newly renovated interior. The stunning open concept kitchen boasts top of the line Sub-Zero & Wolf appliances, a massive centre island and abundant storage. The sun room is framed with floor to ceiling sliding doors, providing a seamless connection to the outdoor living space. Upstairs, the primary suite is a dream with a walk-in closet, a double closet, and 3-piece ensuite. 2 more bedrooms, and a 4 pc bathroom complete the level. In the basement, find a generously sized rec room, and a 4th bedroom with a 3pc ensuite and W/I closet. Outside, the fully fenced backyard provides ample space for family fun. Pssst.... don't miss the bonus room: A remarkable garage conversion adding 212 sq. ft. of versatile living space, perfect for a home office, gym, studio, or hobby room! This home's unbeatable location puts you just steps from everything: Walk to Allenby Jr PS, Eglinton Park, top-tier shops and restaurants on Yonge, multiple TTC lines, and the Eglinton LRT. 1 Legal Front Pad Parking Spot. **** EXTRAS **** Legal Front Pad Parking (id:34792)
Property Details
|
MLS® Number
|
C10410562 |
|
Property Type
|
Single Family |
|
Community Name
|
Yonge-Eglinton |
|
Parking Space Total
|
1 |
Building
|
Bathroom Total
|
4 |
|
Bedrooms Above Ground
|
3 |
|
Bedrooms Below Ground
|
1 |
|
Bedrooms Total
|
4 |
|
Appliances
|
Dishwasher, Dryer, Freezer, Oven, Range, Refrigerator, Washer |
|
Basement Development
|
Finished |
|
Basement Type
|
N/a (finished) |
|
Construction Style Attachment
|
Detached |
|
Cooling Type
|
Central Air Conditioning |
|
Exterior Finish
|
Brick |
|
Flooring Type
|
Hardwood, Vinyl |
|
Foundation Type
|
Block |
|
Half Bath Total
|
1 |
|
Heating Fuel
|
Natural Gas |
|
Heating Type
|
Forced Air |
|
Stories Total
|
2 |
|
Type
|
House |
|
Utility Water
|
Municipal Water |
Parking
Land
|
Acreage
|
No |
|
Sewer
|
Sanitary Sewer |
|
Size Depth
|
131 Ft ,6 In |
|
Size Frontage
|
25 Ft |
|
Size Irregular
|
25 X 131.5 Ft |
|
Size Total Text
|
25 X 131.5 Ft |
Rooms
| Level |
Type |
Length |
Width |
Dimensions |
|
Second Level |
Primary Bedroom |
4.14 m |
3.48 m |
4.14 m x 3.48 m |
|
Second Level |
Bedroom 2 |
3.25 m |
2.79 m |
3.25 m x 2.79 m |
|
Second Level |
Bedroom 3 |
3.73 m |
2.39 m |
3.73 m x 2.39 m |
|
Lower Level |
Bedroom 4 |
3.81 m |
3.71 m |
3.81 m x 3.71 m |
|
Lower Level |
Recreational, Games Room |
5.31 m |
3.51 m |
5.31 m x 3.51 m |
|
Lower Level |
Recreational, Games Room |
4.06 m |
2.92 m |
4.06 m x 2.92 m |
|
Main Level |
Living Room |
4.98 m |
3.48 m |
4.98 m x 3.48 m |
|
Main Level |
Dining Room |
3.68 m |
2.95 m |
3.68 m x 2.95 m |
|
Main Level |
Kitchen |
3.68 m |
2.97 m |
3.68 m x 2.97 m |
|
Main Level |
Sunroom |
4.06 m |
2.92 m |
4.06 m x 2.92 m |
https://www.realtor.ca/real-estate/27625054/272-st-clements-avenue-toronto-yonge-eglinton-yonge-eglinton




































