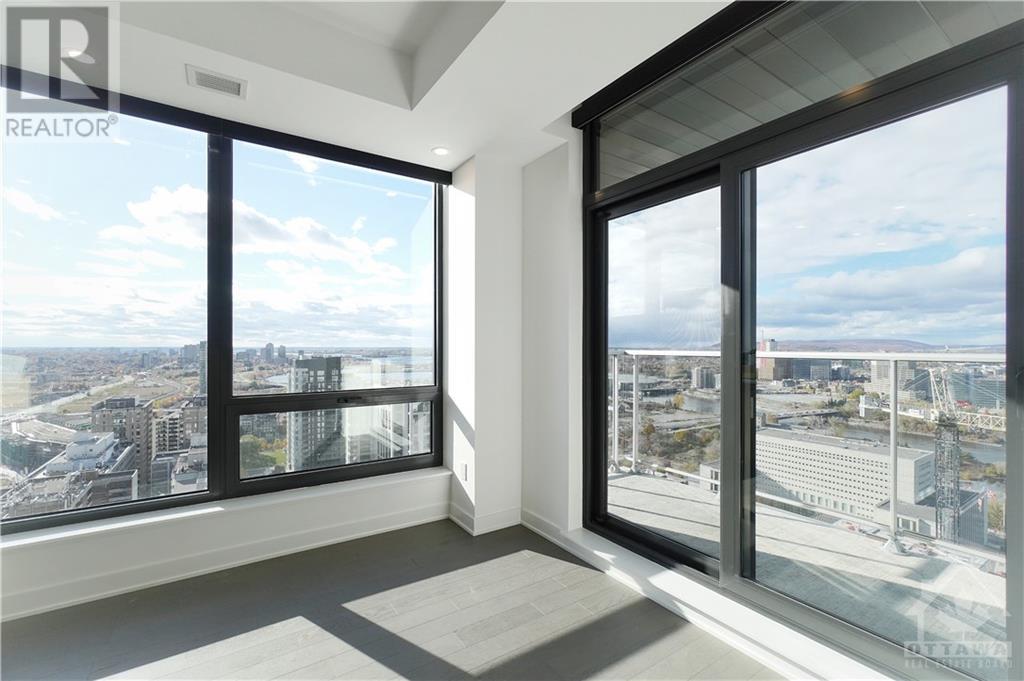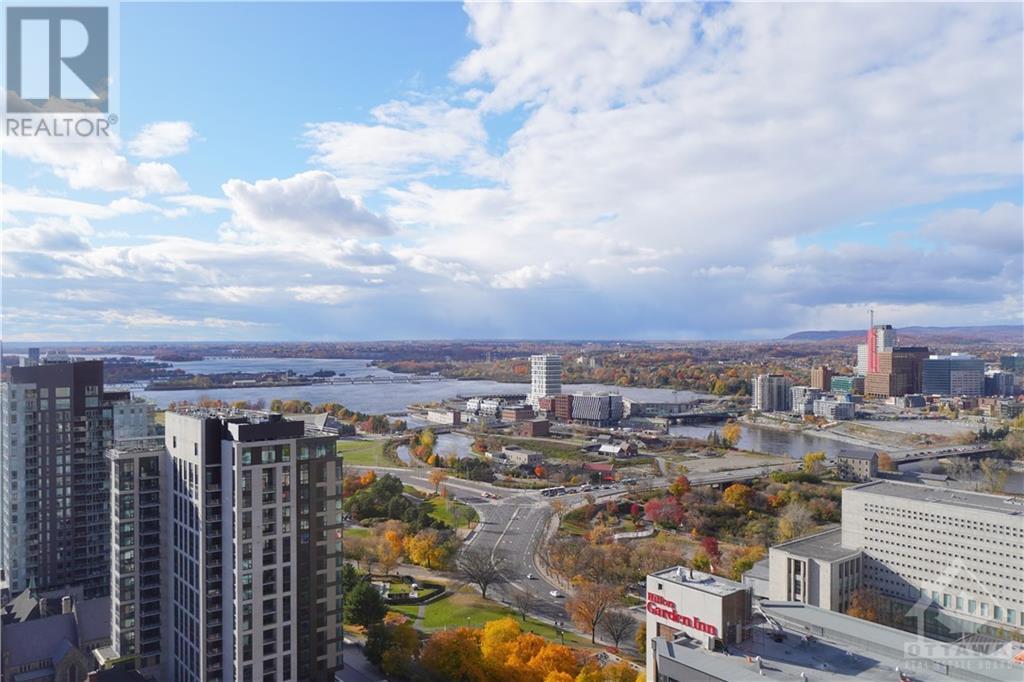2 Bedroom
2 Bathroom
Central Air Conditioning
Forced Air
$4,700 Monthly
Deposit: 9400, Flooring: Hardwood, UPGRADE YOUR LIFESTYLE with World Class Living in The Heart Of Ottawa! \r\n\r\nWelcome to this Brand New PENTHOUSE of CLARIDGE MOON! \r\n\r\nSpacious ECLIPSE model, CORNER UNIT, featuring a fabulous Unobstructed Panoramic View of Ottawa River, downtown and Gatineau Park, step outside & enjoy a sunset from your private balcony!\r\n\r\nThis Unit offers 2 beds, 2 baths, 1 underground parking and 1 Locker. \r\n\r\nOpen concept Living and Dining Room with expansive floor to ceiling windows & sliding glass doors.\r\n\r\nKitchen with Large Quartz Island, Counter Tops, lots of storage & Stainless Steel Appliances. \r\n\r\nConvenient In unit laundry. \r\n\r\nIdeally located just minutes away from amenities, LRT, Parliament, Financial District, City Hall, Court House, NAC & more! \r\n\r\nAmenities: indoor pool, gym, lounge & more! \r\n\r\nPLEASE CHECK YOUTUBE LINK FOR VIRTUAL TOUR.\r\n\r\nCredit check, Rental application, copy of government-issued photo ID, proof of income needed. (id:34792)
Property Details
|
MLS® Number
|
X9524379 |
|
Property Type
|
Single Family |
|
Neigbourhood
|
OTTAWA CENTRE |
|
Community Name
|
4101 - Ottawa Centre |
|
Amenities Near By
|
Public Transit, Park |
|
Parking Space Total
|
1 |
Building
|
Bathroom Total
|
2 |
|
Bedrooms Above Ground
|
2 |
|
Bedrooms Total
|
2 |
|
Appliances
|
Cooktop, Dishwasher, Dryer, Hood Fan, Microwave, Washer |
|
Cooling Type
|
Central Air Conditioning |
|
Exterior Finish
|
Concrete |
|
Heating Fuel
|
Natural Gas |
|
Heating Type
|
Forced Air |
|
Type
|
Apartment |
|
Utility Water
|
Municipal Water |
Parking
Land
|
Acreage
|
No |
|
Land Amenities
|
Public Transit, Park |
|
Zoning Description
|
Res |
Rooms
| Level |
Type |
Length |
Width |
Dimensions |
|
Main Level |
Foyer |
1.29 m |
3.45 m |
1.29 m x 3.45 m |
|
Main Level |
Bathroom |
|
|
Measurements not available |
|
Main Level |
Living Room |
3.86 m |
5.96 m |
3.86 m x 5.96 m |
|
Main Level |
Dining Room |
3.6 m |
2.71 m |
3.6 m x 2.71 m |
|
Main Level |
Kitchen |
2 m |
3.12 m |
2 m x 3.12 m |
|
Main Level |
Primary Bedroom |
3.93 m |
3.27 m |
3.93 m x 3.27 m |
|
Main Level |
Bathroom |
|
|
Measurements not available |
|
Main Level |
Bedroom |
3.45 m |
3.02 m |
3.45 m x 3.02 m |
https://www.realtor.ca/real-estate/27586598/2701-340-queen-street-ottawa-4101-ottawa-centre

































