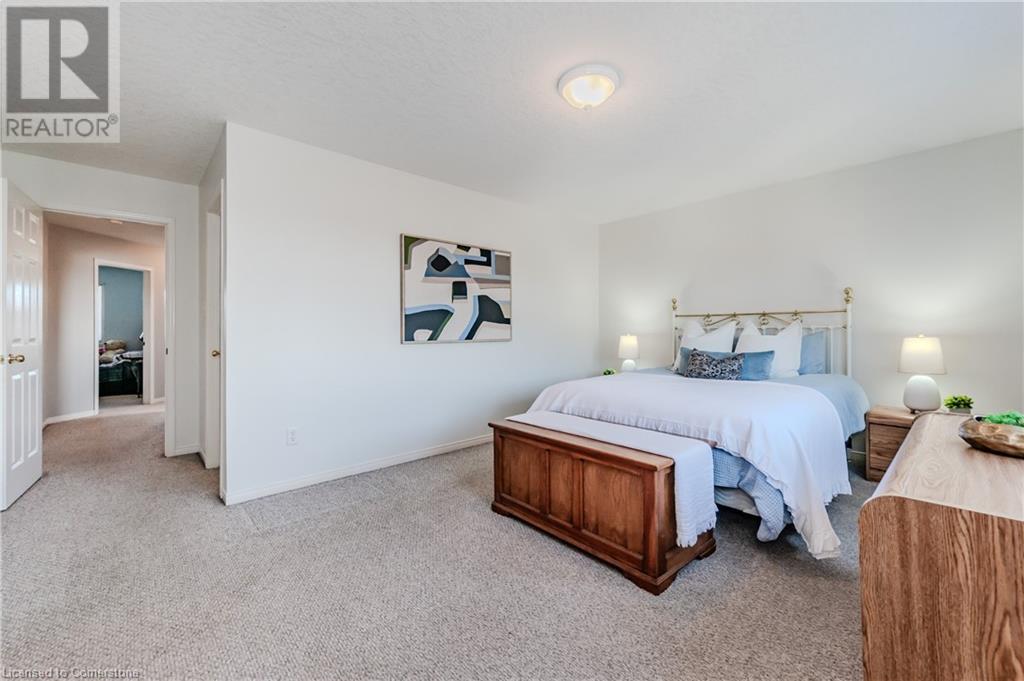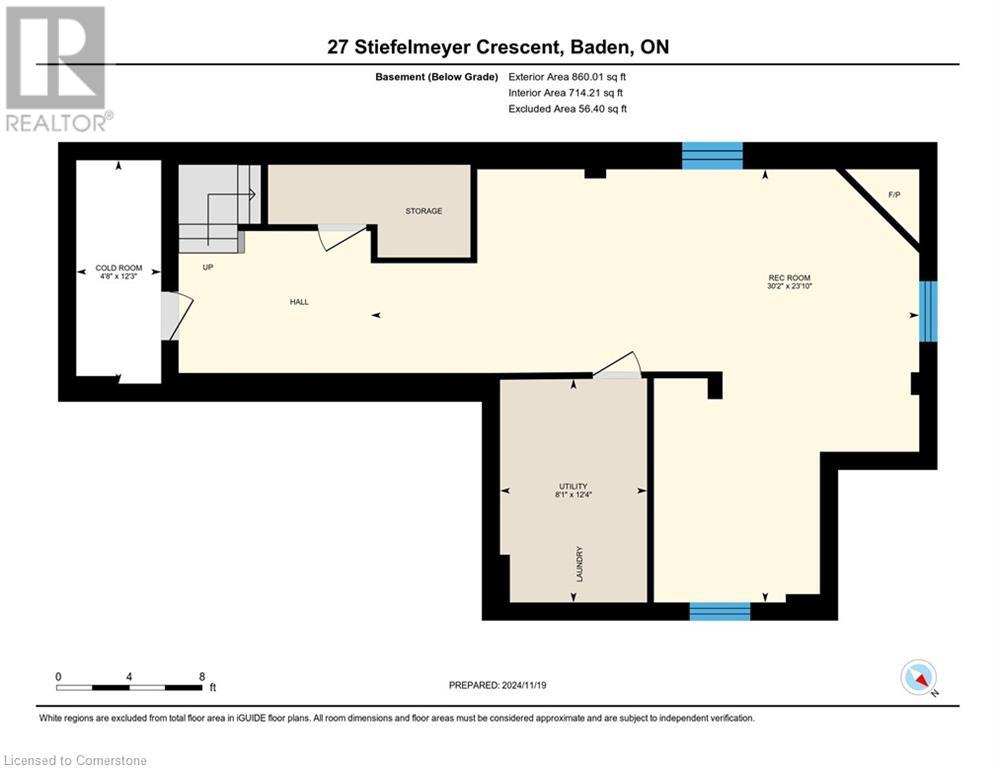3 Bedroom
3 Bathroom
2804 sqft
2 Level
Fireplace
Central Air Conditioning
Forced Air
$849,900
Welcome to BEAUTIFUL, family friendly Baden, this gorgeous open concept home is located in a desirable neighbourhood, with multiple parks nearby to spend quality time with the family. It's perfect for families just starting out with plenty of room to grow or families who simply like a lot of space. There is plenty of it here. This home showcases extra wide hallways and staircases, newer flooring throughout the main level, extra large bedrooms, newer roof and fresh paint throughout most of the home. There are TWO GAS FIREPLACES, one on the main level and one in the basement for cozy lounging on cooler evenings and a large finished rec room in the basement with a den which could easily double as a 4th BEDROOM! OUTSIDE, you'll find a deck, gas hookup for your BBQ and a large yard space. LOCATION is ideal being close to HWY access and is only a 10 minute commute to K-W! Reach out to your agent to book your showing. (id:34792)
Property Details
|
MLS® Number
|
40678875 |
|
Property Type
|
Single Family |
|
Amenities Near By
|
Golf Nearby, Park, Place Of Worship, Playground, Schools, Shopping |
|
Community Features
|
Community Centre |
|
Equipment Type
|
Water Heater |
|
Features
|
Sump Pump |
|
Parking Space Total
|
4 |
|
Rental Equipment Type
|
Water Heater |
Building
|
Bathroom Total
|
3 |
|
Bedrooms Above Ground
|
3 |
|
Bedrooms Total
|
3 |
|
Appliances
|
Dishwasher, Dryer, Refrigerator, Water Softener, Washer, Hood Fan, Window Coverings |
|
Architectural Style
|
2 Level |
|
Basement Development
|
Finished |
|
Basement Type
|
Full (finished) |
|
Constructed Date
|
2003 |
|
Construction Style Attachment
|
Detached |
|
Cooling Type
|
Central Air Conditioning |
|
Exterior Finish
|
Brick Veneer, Vinyl Siding, Shingles |
|
Fireplace Present
|
Yes |
|
Fireplace Total
|
2 |
|
Half Bath Total
|
1 |
|
Heating Fuel
|
Natural Gas |
|
Heating Type
|
Forced Air |
|
Stories Total
|
2 |
|
Size Interior
|
2804 Sqft |
|
Type
|
House |
|
Utility Water
|
Municipal Water |
Parking
Land
|
Access Type
|
Highway Nearby |
|
Acreage
|
No |
|
Land Amenities
|
Golf Nearby, Park, Place Of Worship, Playground, Schools, Shopping |
|
Sewer
|
Municipal Sewage System |
|
Size Depth
|
112 Ft |
|
Size Frontage
|
45 Ft |
|
Size Irregular
|
0.11 |
|
Size Total
|
0.11 Ac|under 1/2 Acre |
|
Size Total Text
|
0.11 Ac|under 1/2 Acre |
|
Zoning Description
|
2c |
Rooms
| Level |
Type |
Length |
Width |
Dimensions |
|
Second Level |
4pc Bathroom |
|
|
Measurements not available |
|
Second Level |
Full Bathroom |
|
|
Measurements not available |
|
Second Level |
Bedroom |
|
|
12'5'' x 13'10'' |
|
Second Level |
Bedroom |
|
|
12'8'' x 11'1'' |
|
Second Level |
Primary Bedroom |
|
|
17'2'' x 17'0'' |
|
Main Level |
Dining Room |
|
|
12'4'' x 13'4'' |
|
Main Level |
2pc Bathroom |
|
|
Measurements not available |
|
Main Level |
Living Room |
|
|
16'3'' x 11'4'' |
|
Main Level |
Kitchen |
|
|
11'9'' x 9'0'' |
https://www.realtor.ca/real-estate/27664247/27-stiefelmeyer-crescent-baden

















































