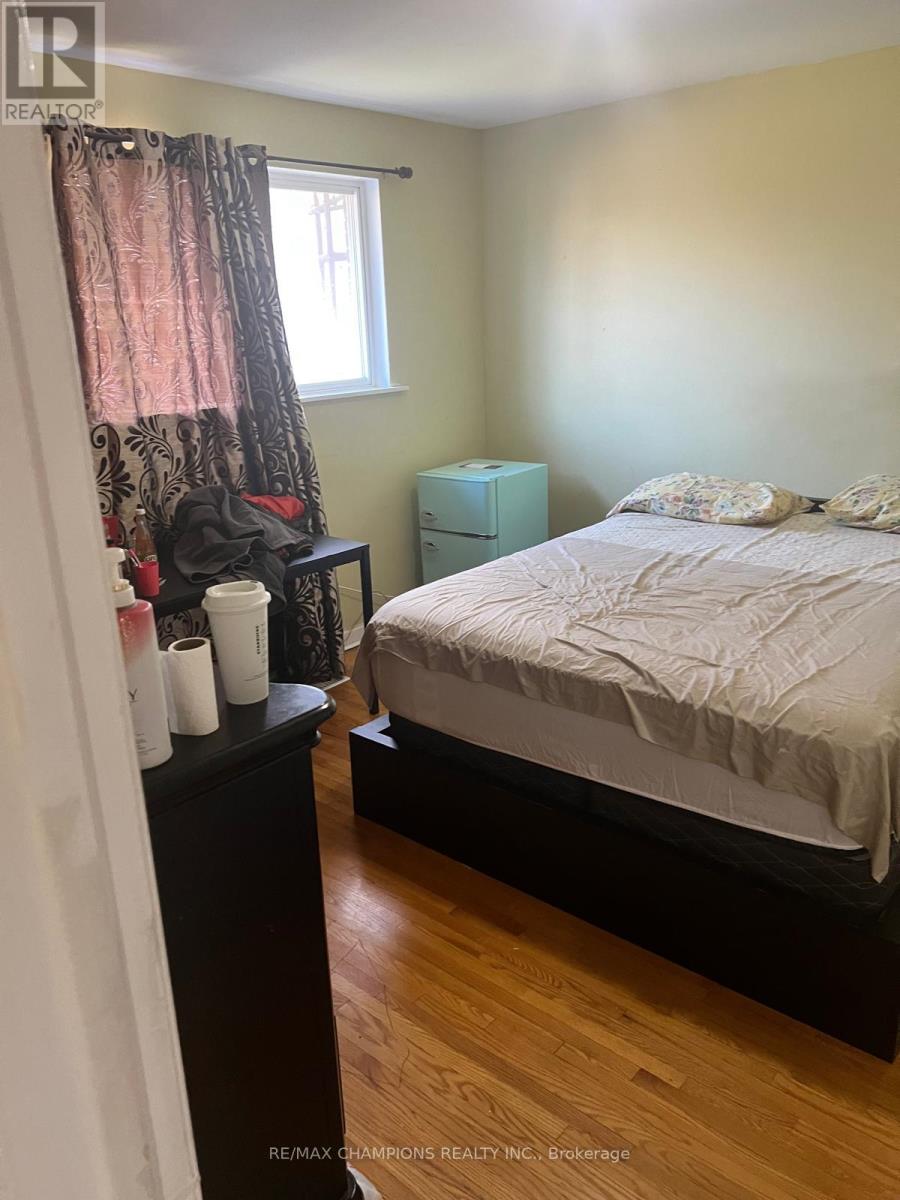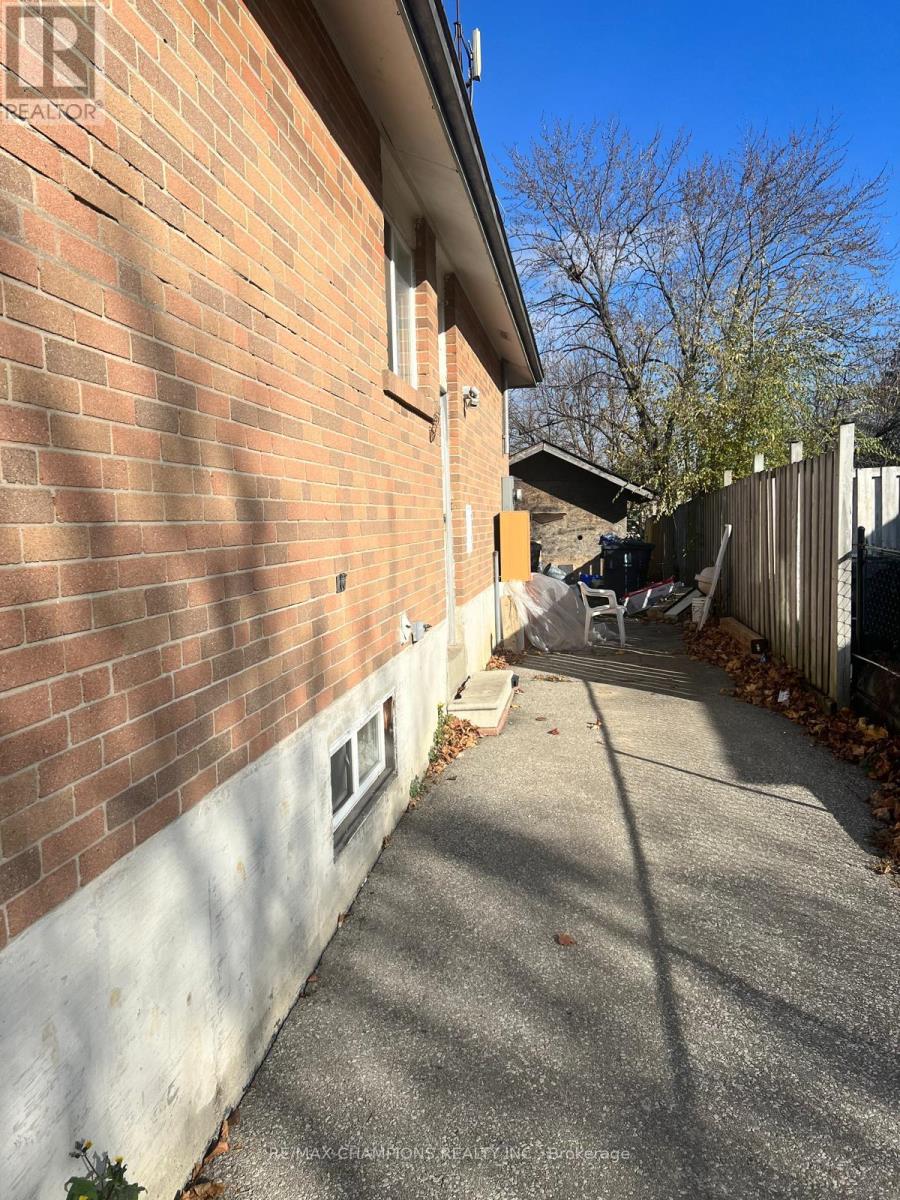7 Bedroom
2 Bathroom
Bungalow
Central Air Conditioning
Forced Air
$1,199,000
Wow This Is A Must See, Yes, It's Priced Right! A Lovely 4 +3 bedrooms and 1 and half washroom on main floor & 3 Full Washrooms in the basement in the heart of Etobicoke. Detached Bungalow!! Backing On Ravine!! Upgraded Kitchen, Appliances Basement has three Apartment W/ Separate Entrance. This Is A Must See, Yes, It's Priced Right! A Lovely 4 +3 bedrooms and 1 and half W/ Separate Entrance. Basement Rented Out For $3600/Month, Tenants Willing To Stay Or Can Vacate Before Closing. Lots Of Opportunities As A Great Investment To Live-In Or Rent. Great Location, Walk To Schools, Parks And Transportation. **** EXTRAS **** Rental hot water Tank (id:34792)
Property Details
|
MLS® Number
|
W11543411 |
|
Property Type
|
Single Family |
|
Community Name
|
West Humber-Clairville |
|
Parking Space Total
|
6 |
Building
|
Bathroom Total
|
2 |
|
Bedrooms Above Ground
|
4 |
|
Bedrooms Below Ground
|
3 |
|
Bedrooms Total
|
7 |
|
Architectural Style
|
Bungalow |
|
Basement Features
|
Apartment In Basement |
|
Basement Type
|
N/a |
|
Construction Style Attachment
|
Detached |
|
Cooling Type
|
Central Air Conditioning |
|
Exterior Finish
|
Brick |
|
Foundation Type
|
Block |
|
Half Bath Total
|
1 |
|
Heating Fuel
|
Natural Gas |
|
Heating Type
|
Forced Air |
|
Stories Total
|
1 |
|
Type
|
House |
|
Utility Water
|
Municipal Water |
Land
|
Acreage
|
No |
|
Sewer
|
Sanitary Sewer |
|
Size Depth
|
120 Ft |
|
Size Frontage
|
46 Ft |
|
Size Irregular
|
46 X 120 Ft |
|
Size Total Text
|
46 X 120 Ft |
Rooms
| Level |
Type |
Length |
Width |
Dimensions |
|
Main Level |
Living Room |
4.6 m |
4 m |
4.6 m x 4 m |
|
Main Level |
Kitchen |
4.3 m |
2.2 m |
4.3 m x 2.2 m |
|
Main Level |
Primary Bedroom |
3.7 m |
3.7 m |
3.7 m x 3.7 m |
|
Main Level |
Bedroom 2 |
3.23 m |
2.6 m |
3.23 m x 2.6 m |
|
Main Level |
Bedroom 3 |
3.7 m |
3.1 m |
3.7 m x 3.1 m |
|
Main Level |
Bedroom 4 |
3.1 m |
3.1 m |
3.1 m x 3.1 m |
Utilities
https://www.realtor.ca/real-estate/27695429/27-marlebon-road-toronto-west-humber-clairville-west-humber-clairville



















