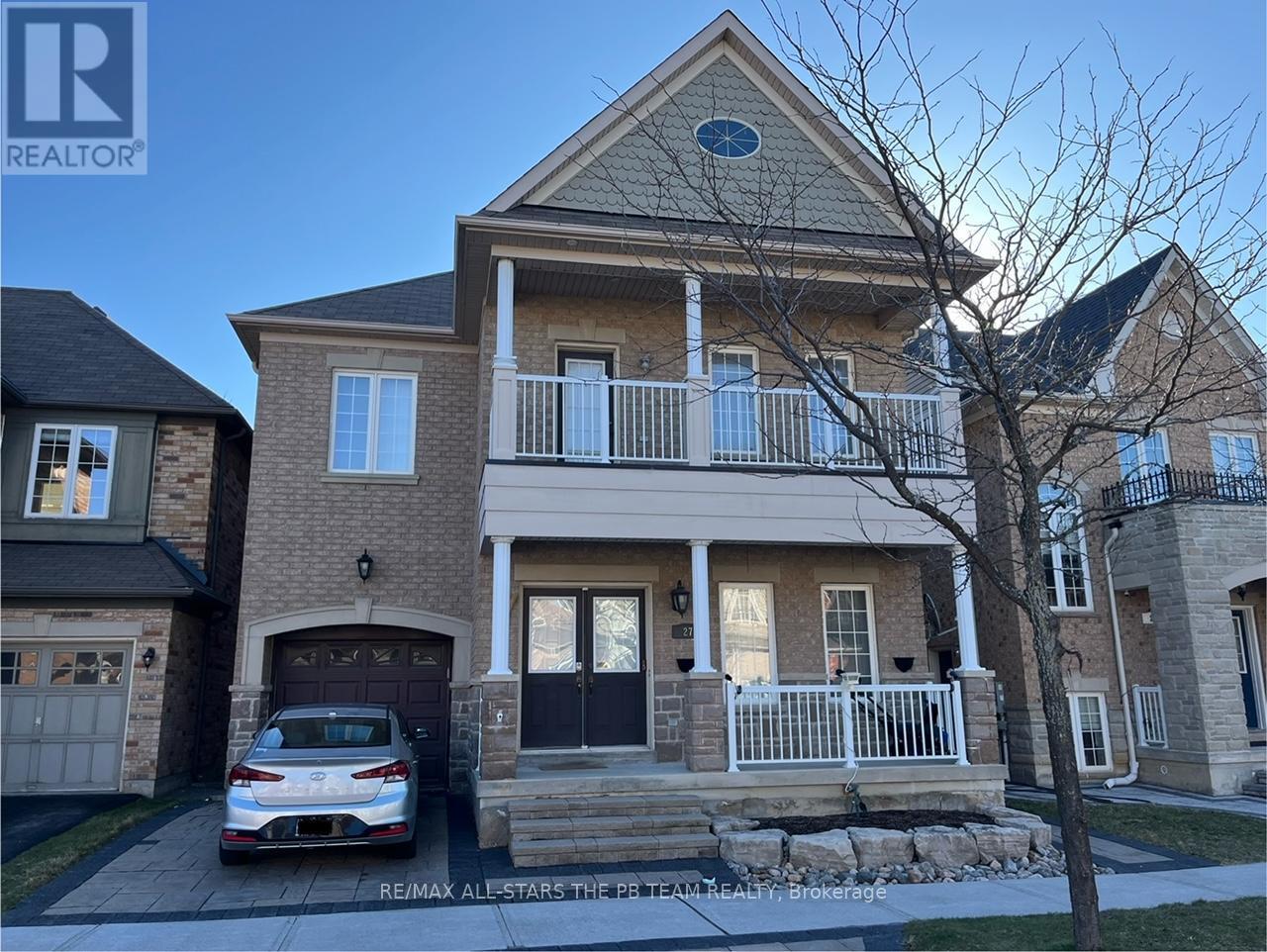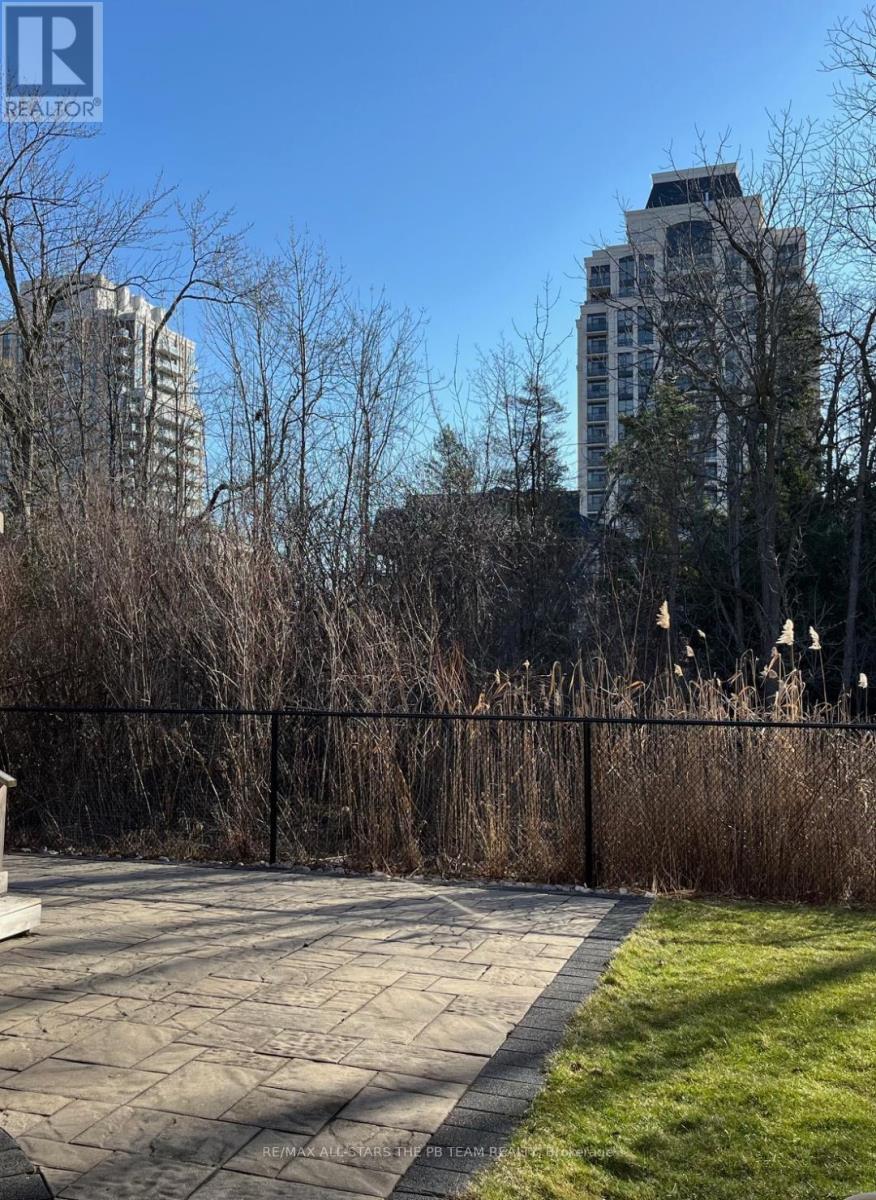4 Bedroom
4 Bathroom
Fireplace
Central Air Conditioning
Forced Air
$1,738,800
Former builder's model home backing onto greenspace located in Markham's sought-after Wismer community. Steps to the Go Station, retail, restaurants and all conveniences. 2545 sq ft of spacious open concept living on two levels. 9ft Ceilings on main and upper level; Hardwood flooring on both levels; Modern kitchen with upgraded cabinetry, stainless steel appliances and quartz countertops; Solid oak staircase with wrought-iron pickets; 80 pot lights galore; Smooth ceilings; Upper bathrooms with marble flooring and marble countertops; Basement with w/extra large windows++ **** EXTRAS **** Family-friendly and well kept neighborhood with great schools amongst all convenience. Currently occupied by long term tenant. Offers anytime!! (id:34792)
Property Details
|
MLS® Number
|
N8181098 |
|
Property Type
|
Single Family |
|
Community Name
|
Wismer |
|
Features
|
Wooded Area, Conservation/green Belt |
|
Parking Space Total
|
3 |
Building
|
Bathroom Total
|
4 |
|
Bedrooms Above Ground
|
4 |
|
Bedrooms Total
|
4 |
|
Basement Development
|
Partially Finished |
|
Basement Type
|
N/a (partially Finished) |
|
Construction Style Attachment
|
Detached |
|
Cooling Type
|
Central Air Conditioning |
|
Exterior Finish
|
Brick |
|
Fireplace Present
|
Yes |
|
Heating Fuel
|
Natural Gas |
|
Heating Type
|
Forced Air |
|
Stories Total
|
2 |
|
Type
|
House |
Parking
Land
|
Acreage
|
No |
|
Size Irregular
|
35.1 X 85.3 Ft |
|
Size Total Text
|
35.1 X 85.3 Ft |
Rooms
| Level |
Type |
Length |
Width |
Dimensions |
|
Second Level |
Primary Bedroom |
5.94 m |
4.51 m |
5.94 m x 4.51 m |
|
Second Level |
Bedroom 2 |
4.39 m |
3.05 m |
4.39 m x 3.05 m |
|
Second Level |
Bedroom 3 |
3.72 m |
3.72 m |
3.72 m x 3.72 m |
|
Second Level |
Bedroom 4 |
3.35 m |
3.05 m |
3.35 m x 3.05 m |
|
Second Level |
Laundry Room |
1.95 m |
0.91 m |
1.95 m x 0.91 m |
|
Ground Level |
Living Room |
4.27 m |
3.96 m |
4.27 m x 3.96 m |
|
Ground Level |
Dining Room |
4.27 m |
3.96 m |
4.27 m x 3.96 m |
|
Ground Level |
Family Room |
6.1 m |
3.66 m |
6.1 m x 3.66 m |
|
Ground Level |
Den |
2.74 m |
2.74 m |
2.74 m x 2.74 m |
|
Ground Level |
Kitchen |
3.96 m |
3.96 m |
3.96 m x 3.96 m |
|
Ground Level |
Eating Area |
3.96 m |
3.96 m |
3.96 m x 3.96 m |
https://www.realtor.ca/real-estate/26679684/27-hammersly-blvd-markham-wismer






