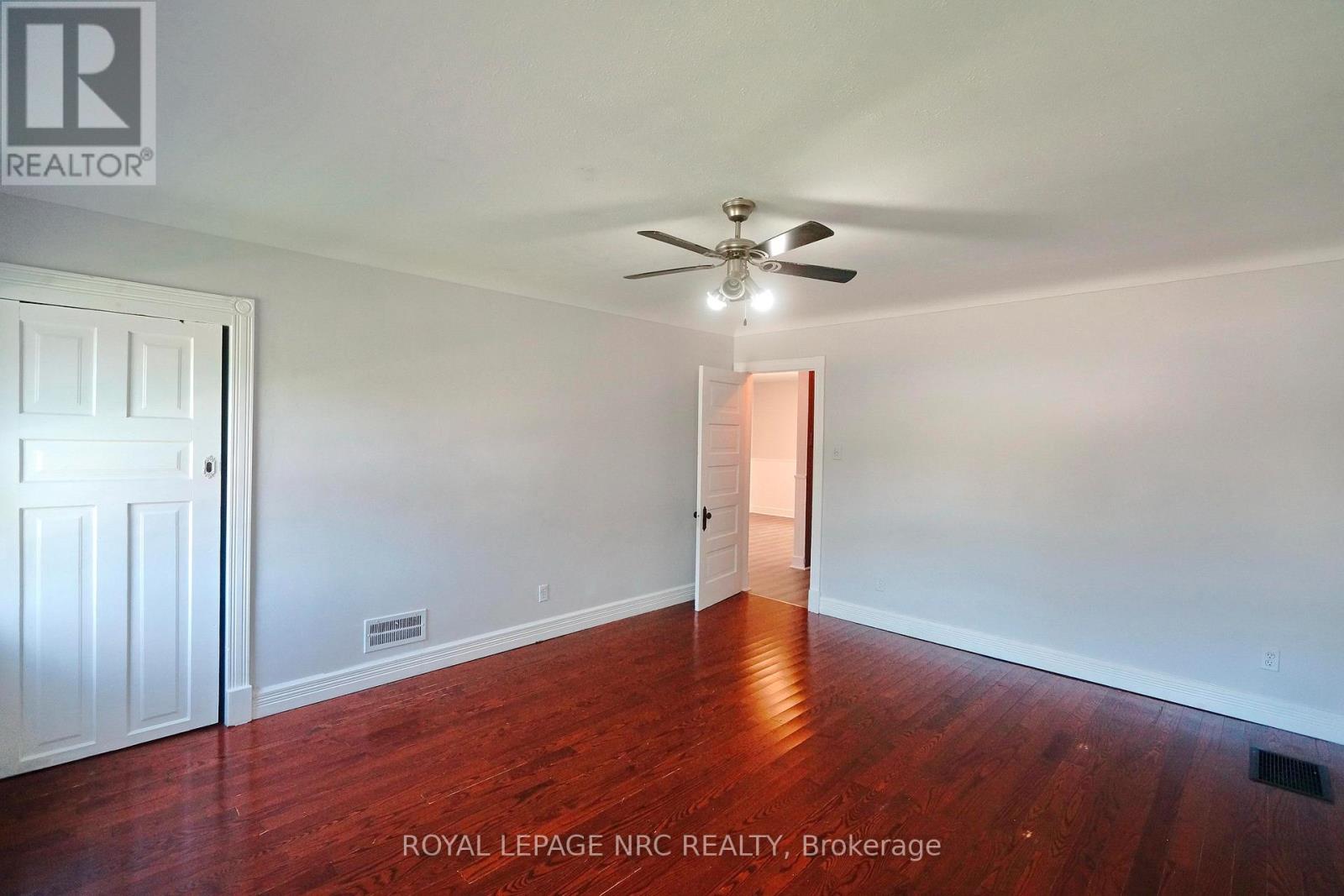(855) 500-SOLD
Info@SearchRealty.ca
27 Barton Street Home For Sale St. Catharines (453 - Grapeview), Ontario L2S 2W2
X11899871
Instantly Display All Photos
Complete this form to instantly display all photos and information. View as many properties as you wish.
3 Bedroom
1 Bathroom
Bungalow
Central Air Conditioning
Forced Air
$2,200 Monthly
This charming bungalow is located in the desirable Grapeview area. It is close to shopping, the hospital, QEW, and great schools. The home has 2 bedrooms and 1 bathroom on the main floor. The lower level offers potential for a separate unit and family room, which could be used as an in-law suite. The large 3-season sunroom provides additional living space and overlooks the gardens and covered gazebo in the private, fenced-in rear yard. This property provides plenty of space for family living. (id:34792)
Property Details
| MLS® Number | X11899871 |
| Property Type | Single Family |
| Community Name | 453 - Grapeview |
| Features | Carpet Free, In Suite Laundry, Sump Pump |
| Parking Space Total | 2 |
Building
| Bathroom Total | 1 |
| Bedrooms Above Ground | 2 |
| Bedrooms Below Ground | 1 |
| Bedrooms Total | 3 |
| Architectural Style | Bungalow |
| Basement Development | Partially Finished |
| Basement Type | N/a (partially Finished) |
| Construction Style Attachment | Detached |
| Cooling Type | Central Air Conditioning |
| Exterior Finish | Vinyl Siding |
| Foundation Type | Poured Concrete |
| Heating Fuel | Natural Gas |
| Heating Type | Forced Air |
| Stories Total | 1 |
| Type | House |
| Utility Water | Municipal Water |
Land
| Acreage | No |
| Sewer | Sanitary Sewer |
Rooms
| Level | Type | Length | Width | Dimensions |
|---|---|---|---|---|
| Basement | Bedroom | 3.05 m | 2.95 m | 3.05 m x 2.95 m |
| Basement | Laundry Room | 4.88 m | 3.35 m | 4.88 m x 3.35 m |
| Basement | Utility Room | 4.57 m | 3.66 m | 4.57 m x 3.66 m |
| Basement | Other | 4.57 m | 3.35 m | 4.57 m x 3.35 m |
| Main Level | Family Room | 3.48 m | 3.2 m | 3.48 m x 3.2 m |
| Main Level | Kitchen | 4.27 m | 2.64 m | 4.27 m x 2.64 m |
| Main Level | Primary Bedroom | 4.75 m | 3.94 m | 4.75 m x 3.94 m |
| Main Level | Bedroom | 3.2 m | 2.74 m | 3.2 m x 2.74 m |
| Main Level | Bathroom | Measurements not available | ||
| Main Level | Sunroom | 5.99 m | 3.05 m | 5.99 m x 3.05 m |






























