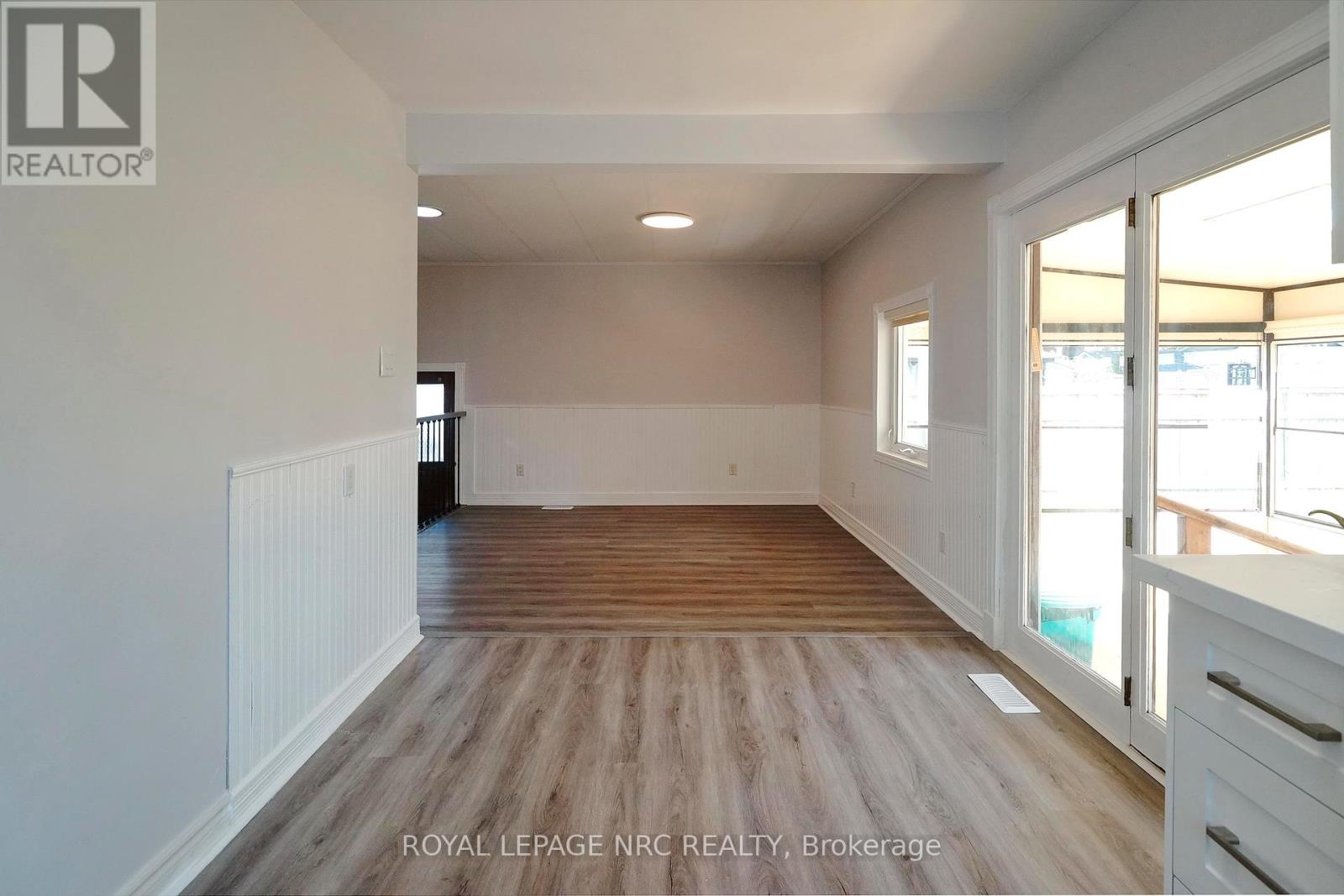(855) 500-SOLD
Info@SearchRealty.ca
27 Barton Street Home For Sale St. Catharines (453 - Grapeview), Ontario L2S 2W2
X11898111
Instantly Display All Photos
Complete this form to instantly display all photos and information. View as many properties as you wish.
3 Bedroom
1 Bathroom
Bungalow
Central Air Conditioning
Forced Air
$525,000
This charming bungalow is located in the desirable Grapeview area. It is close to shopping, the hospital, QEW, and great schools. The home has 2 bedrooms and 1 bathroom on the main floor. The lower level offers potential for a separate unit and family room, which could be used as an in-law suite. The large 3-season sunroom provides additional living space and overlooks the gardens and covered gazebo in the private, fenced-in rear yard. This property provides plenty of space for family living. The bathroom has been updated, and the furnace and central air were replaced in 2019. The shingles were also replaced in 2019. (id:34792)
Property Details
| MLS® Number | X11898111 |
| Property Type | Single Family |
| Community Name | 453 - Grapeview |
| Amenities Near By | Hospital |
| Features | Sump Pump |
| Parking Space Total | 2 |
Building
| Bathroom Total | 1 |
| Bedrooms Above Ground | 2 |
| Bedrooms Below Ground | 1 |
| Bedrooms Total | 3 |
| Appliances | Dishwasher, Dryer, Range, Stove, Washer |
| Architectural Style | Bungalow |
| Basement Development | Partially Finished |
| Basement Type | Full (partially Finished) |
| Construction Style Attachment | Detached |
| Cooling Type | Central Air Conditioning |
| Exterior Finish | Vinyl Siding |
| Foundation Type | Block |
| Heating Fuel | Natural Gas |
| Heating Type | Forced Air |
| Stories Total | 1 |
| Type | House |
| Utility Water | Municipal Water |
Land
| Acreage | No |
| Land Amenities | Hospital |
| Sewer | Sanitary Sewer |
| Size Depth | 110 Ft |
| Size Frontage | 40 Ft |
| Size Irregular | 40 X 110 Ft |
| Size Total Text | 40 X 110 Ft|under 1/2 Acre |
| Zoning Description | R1 |
Rooms
| Level | Type | Length | Width | Dimensions |
|---|---|---|---|---|
| Lower Level | Bedroom | 3.05 m | 2.95 m | 3.05 m x 2.95 m |
| Lower Level | Laundry Room | 4.88 m | 3.35 m | 4.88 m x 3.35 m |
| Lower Level | Utility Room | 4.57 m | 3.66 m | 4.57 m x 3.66 m |
| Lower Level | Other | 4.57 m | 3.35 m | 4.57 m x 3.35 m |
| Main Level | Sunroom | 5.99 m | 3.05 m | 5.99 m x 3.05 m |
| Main Level | Living Room | 3.48 m | 3.2 m | 3.48 m x 3.2 m |
| Main Level | Kitchen | 4.27 m | 2.64 m | 4.27 m x 2.64 m |
| Main Level | Primary Bedroom | 4.75 m | 3.94 m | 4.75 m x 3.94 m |
| Main Level | Bathroom | Measurements not available | ||
| Main Level | Bedroom | 3.2 m | 2.74 m | 3.2 m x 2.74 m |































