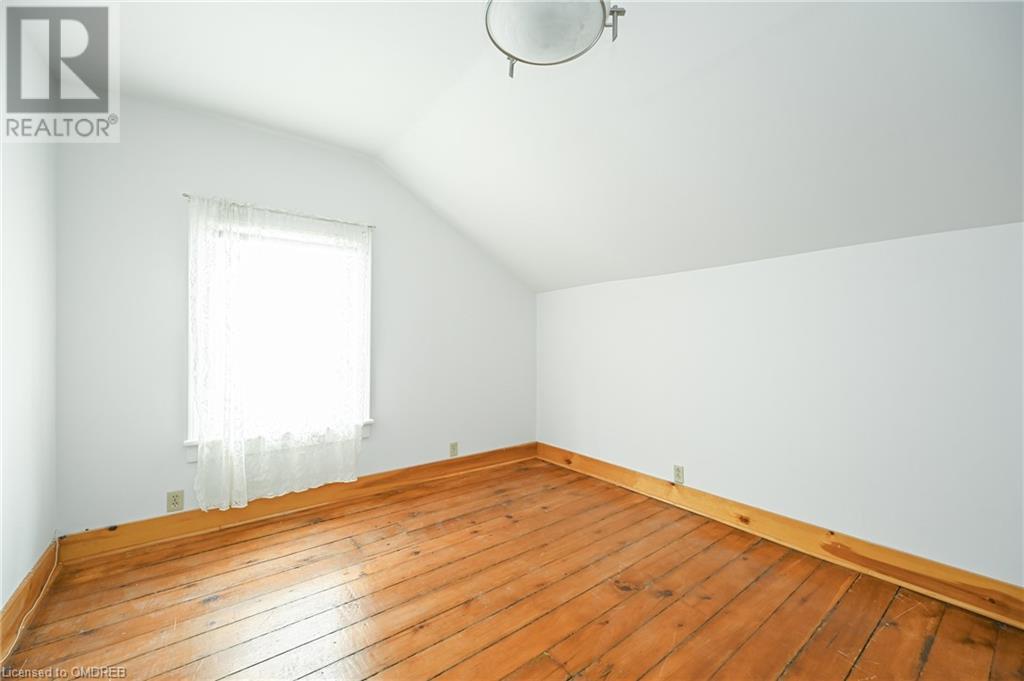2 Bedroom
2 Bathroom
1200 sqft
2 Level
Central Air Conditioning
Forced Air
$3,400 Monthly
This charming, semi-detached 2-bedroom, 2-bathroom home is perfectly situated in the heart of Downtown Oakville. The bright kitchen features high ceilings, two skylights, a breakfast area and access to the rear deck. Upstairs, you will find two spacious bedrooms with ample storage space and a shared bathroom with a soaker tub. One parking spot at the front of the home and a picturesque garden in the rear yard. This home has been lovingly cared for and is a great short-term rental. Ideally located a short walk from Lake Ontario and numerous shops and restaurants. (id:34792)
Property Details
|
MLS® Number
|
40665360 |
|
Property Type
|
Single Family |
|
Amenities Near By
|
Park, Shopping |
|
Parking Space Total
|
1 |
Building
|
Bathroom Total
|
2 |
|
Bedrooms Above Ground
|
2 |
|
Bedrooms Total
|
2 |
|
Appliances
|
Dishwasher, Dryer, Freezer, Refrigerator, Stove, Washer, Microwave Built-in, Window Coverings |
|
Architectural Style
|
2 Level |
|
Basement Development
|
Unfinished |
|
Basement Type
|
Full (unfinished) |
|
Construction Style Attachment
|
Semi-detached |
|
Cooling Type
|
Central Air Conditioning |
|
Exterior Finish
|
Stucco |
|
Foundation Type
|
Stone |
|
Half Bath Total
|
1 |
|
Heating Type
|
Forced Air |
|
Stories Total
|
2 |
|
Size Interior
|
1200 Sqft |
|
Type
|
House |
|
Utility Water
|
Municipal Water |
Land
|
Acreage
|
No |
|
Land Amenities
|
Park, Shopping |
|
Sewer
|
Municipal Sewage System |
|
Size Depth
|
104 Ft |
|
Size Frontage
|
24 Ft |
|
Size Total Text
|
Unknown |
|
Zoning Description
|
Rm1 Sp:50 |
Rooms
| Level |
Type |
Length |
Width |
Dimensions |
|
Second Level |
3pc Bathroom |
|
|
Measurements not available |
|
Second Level |
Bedroom |
|
|
12'0'' x 10'4'' |
|
Second Level |
Primary Bedroom |
|
|
11'11'' x 10'4'' |
|
Basement |
Laundry Room |
|
|
Measurements not available |
|
Main Level |
2pc Bathroom |
|
|
Measurements not available |
|
Main Level |
Breakfast |
|
|
8'0'' x 9'6'' |
|
Main Level |
Kitchen |
|
|
9'6'' x 9'8'' |
|
Main Level |
Living Room |
|
|
11'9'' x 10'1'' |
|
Main Level |
Dining Room |
|
|
11'9'' x 10'2'' |
|
Main Level |
Foyer |
|
|
Measurements not available |
https://www.realtor.ca/real-estate/27554322/268-robinson-street-oakville






















