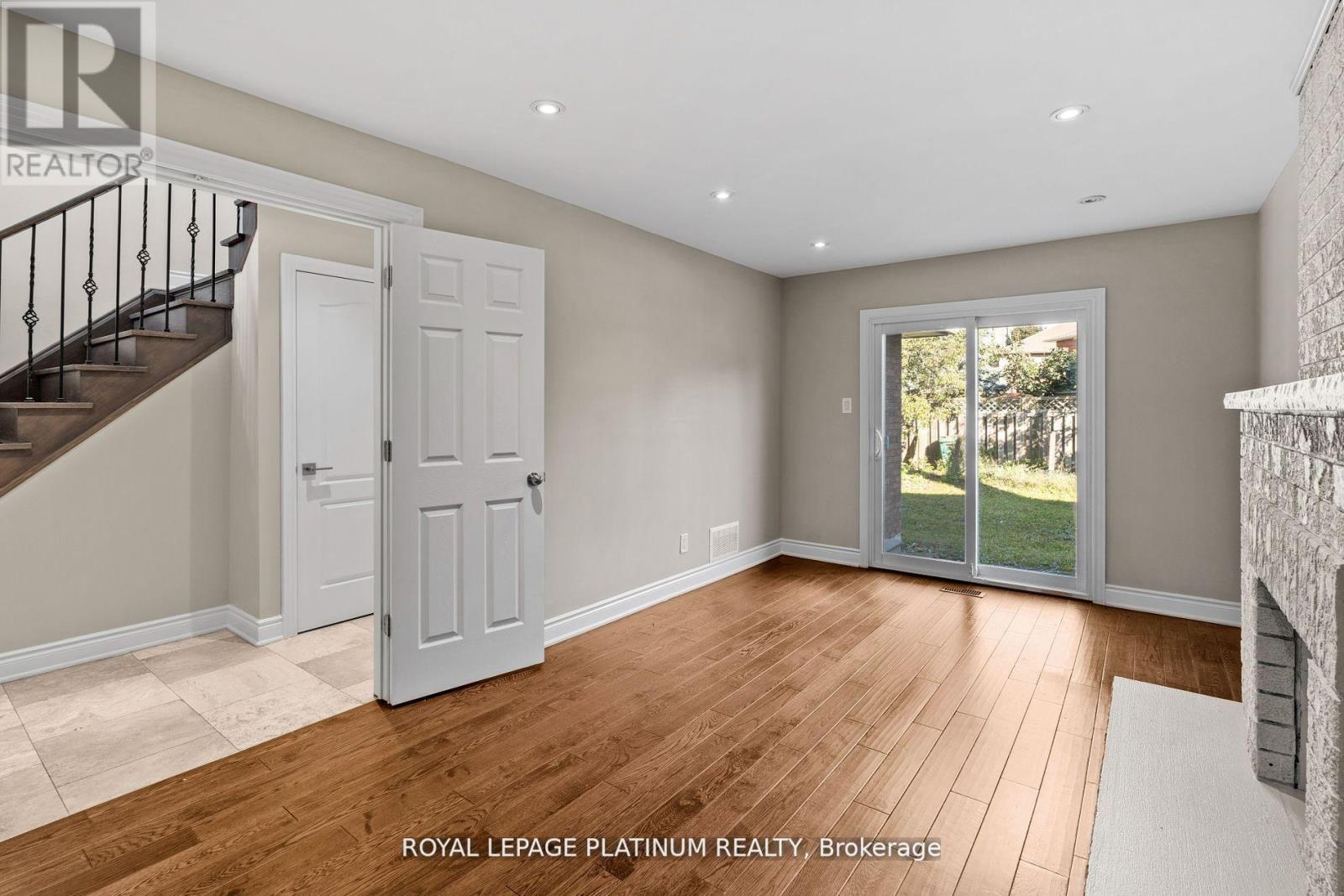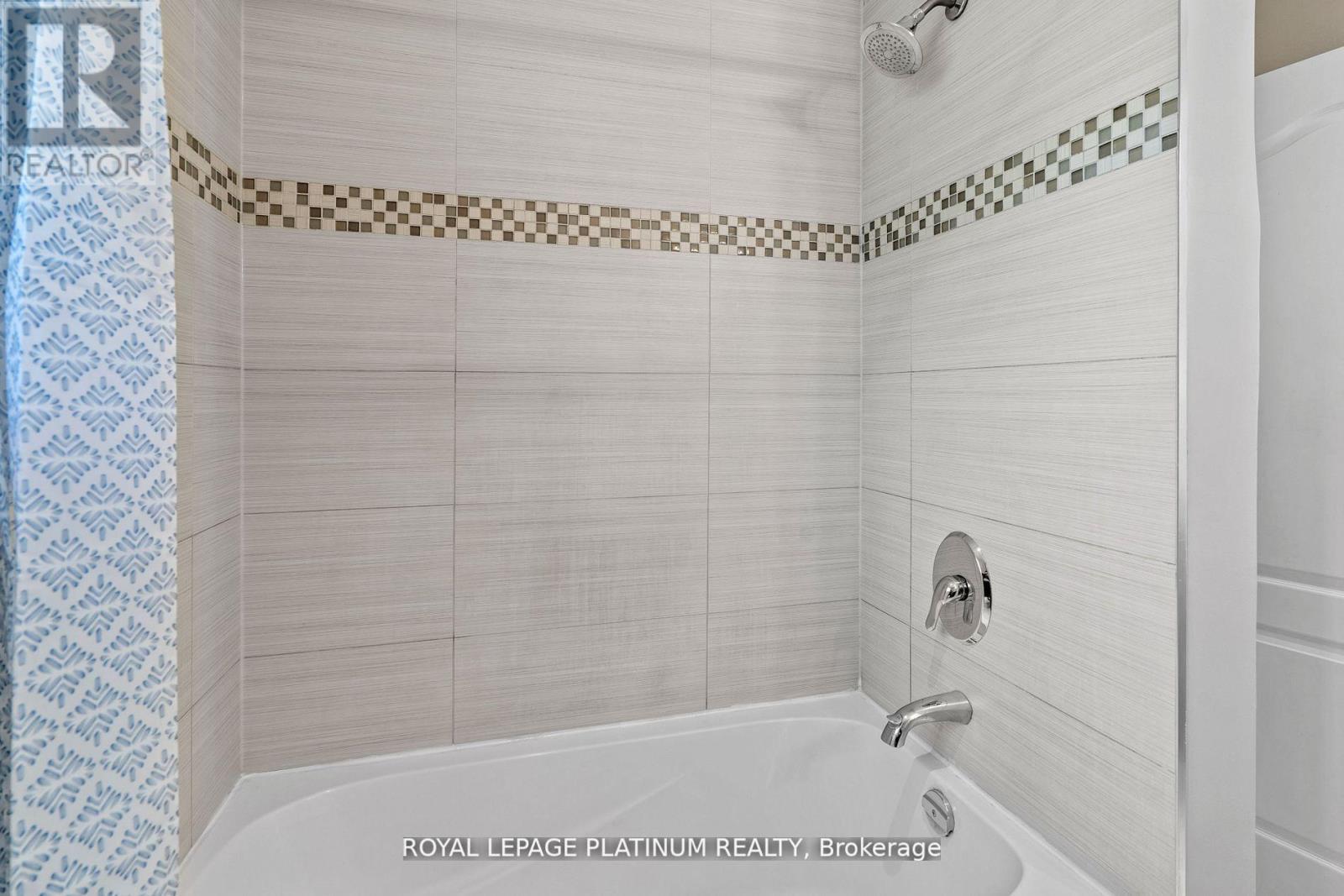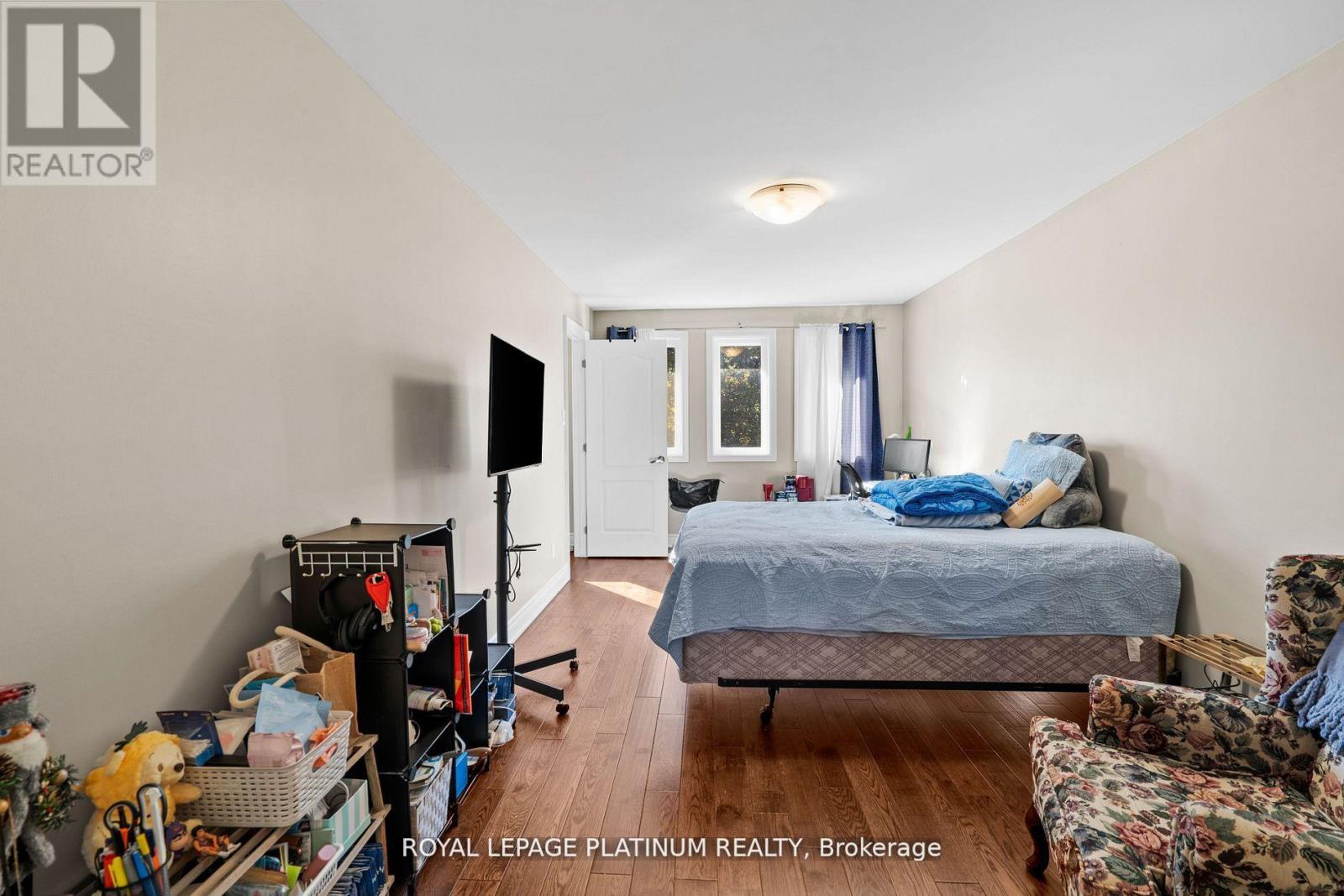(855) 500-SOLD
Info@SearchRealty.ca
2677 Credit Valley Road Home For Sale Mississauga (Central Erin Mills), Ontario L5M 4J8
W11901552
Instantly Display All Photos
Complete this form to instantly display all photos and information. View as many properties as you wish.
3 Bedroom
3 Bathroom
Fireplace
Central Air Conditioning
Forced Air
$1,248,800
Beautiful 3 Bedroom Brick Family Home Located In Highly Desired Central Erin Mills Neighborhood. Situated In Award Winning School District. Close to Erin Mills Town Centre & Credit Valley Hospital. Minutes To Major Highways. Magnificent Hardwood Floors Throughout Home, Solid Oak Staircase Open To Above, Wrought Iron Spindles. Private Family Room With Wood Burning Fireplace & W/O To Backyard. Bright Kitchen W/Pot Lights, Granite Counter Tops, Stone Floors & W/O To Backyard. Large Master Bedroom With W/I Closet & Ensuite Bath W/ Stone Floors. Pristine & Modern Brand New Automatic Garage Doors Installed 2024. (id:34792)
Property Details
| MLS® Number | W11901552 |
| Property Type | Single Family |
| Community Name | Central Erin Mills |
| Parking Space Total | 4 |
Building
| Bathroom Total | 3 |
| Bedrooms Above Ground | 3 |
| Bedrooms Total | 3 |
| Appliances | Dryer, Refrigerator, Stove, Washer |
| Basement Development | Unfinished |
| Basement Type | N/a (unfinished) |
| Construction Style Attachment | Detached |
| Cooling Type | Central Air Conditioning |
| Exterior Finish | Brick |
| Fireplace Present | Yes |
| Flooring Type | Hardwood, Ceramic |
| Foundation Type | Brick |
| Half Bath Total | 1 |
| Heating Fuel | Natural Gas |
| Heating Type | Forced Air |
| Stories Total | 2 |
| Type | House |
| Utility Water | Municipal Water |
Parking
| Garage |
Land
| Acreage | No |
| Sewer | Sanitary Sewer |
| Size Depth | 113 Ft ,2 In |
| Size Frontage | 40 Ft ,2 In |
| Size Irregular | 40.22 X 113.19 Ft |
| Size Total Text | 40.22 X 113.19 Ft |
Rooms
| Level | Type | Length | Width | Dimensions |
|---|---|---|---|---|
| Second Level | Bathroom | 3.66 m | 2.1 m | 3.66 m x 2.1 m |
| Second Level | Foyer | 4.66 m | 2.59 m | 4.66 m x 2.59 m |
| Second Level | Primary Bedroom | 5.89 m | 3 m | 5.89 m x 3 m |
| Second Level | Bedroom 2 | 3.3 m | 3.05 m | 3.3 m x 3.05 m |
| Second Level | Bedroom 3 | 3.66 m | 3.1 m | 3.66 m x 3.1 m |
| Main Level | Living Room | 7.77 m | 2.92 m | 7.77 m x 2.92 m |
| Main Level | Dining Room | 7.77 m | 2.95 m | 7.77 m x 2.95 m |
| Main Level | Kitchen | 3.35 m | 2.44 m | 3.35 m x 2.44 m |
| Main Level | Eating Area | 2.92 m | 2.44 m | 2.92 m x 2.44 m |
| Main Level | Family Room | 5.44 m | 3.07 m | 5.44 m x 3.07 m |
| Main Level | Laundry Room | 2.5 m | 2.5 m | 2.5 m x 2.5 m |
| Main Level | Foyer | 7.62 m | 3.4 m | 7.62 m x 3.4 m |


































