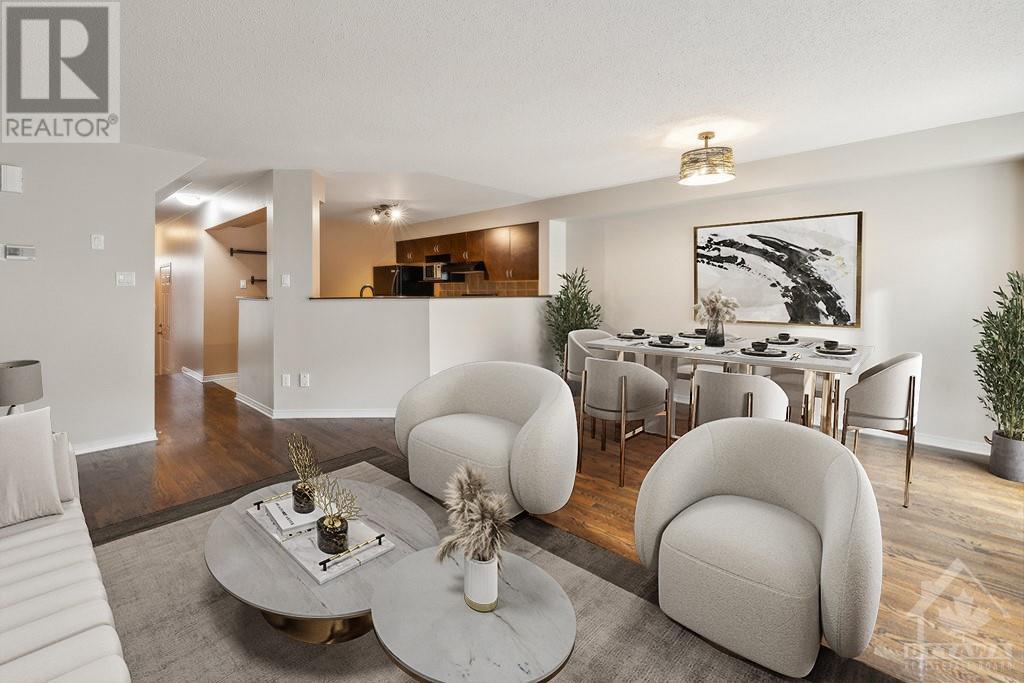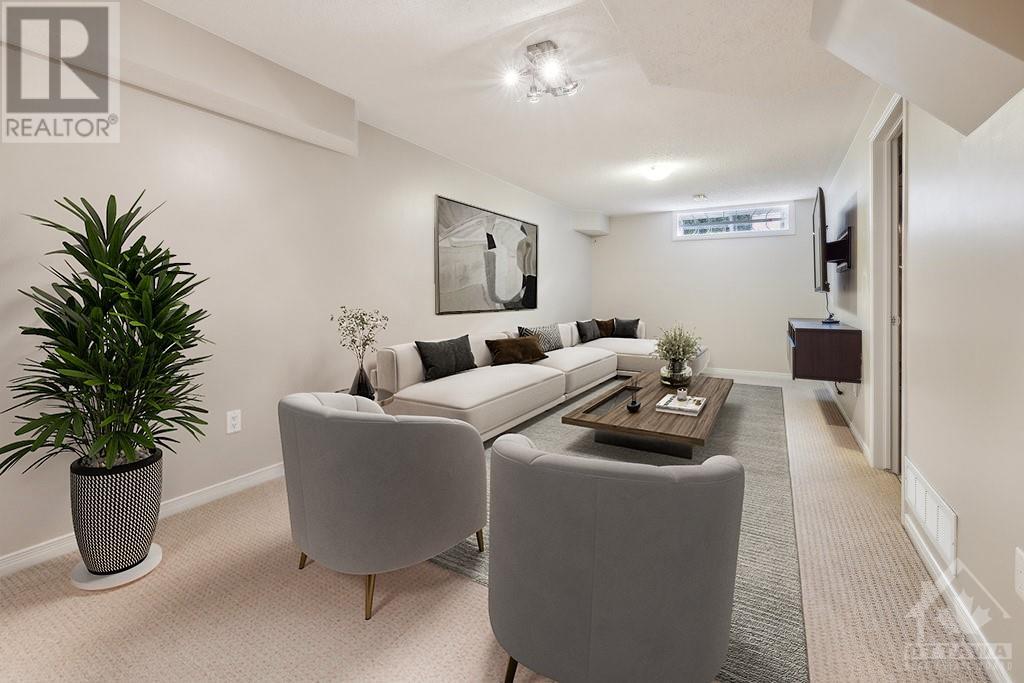265 Meilleur Private Home For Sale Ottawa, Ontario K1L 0A3
1420109
Instantly Display All Photos
Complete this form to instantly display all photos and information. View as many properties as you wish.
$725,000Maintenance, Common Area Maintenance, Waste Removal, Ground Maintenance, Other, See Remarks, Parcel of Tied Land
$78 Monthly
Maintenance, Common Area Maintenance, Waste Removal, Ground Maintenance, Other, See Remarks, Parcel of Tied Land
$78 MonthlyDiscover the charm of 265 Meilleur Private—a bright, low-maintenance townhome in Ottawa’s vibrant Vanier neighbourhood. This 3-bedroom, 2.5-bathroom home offers an inviting open-concept layout with recent updates, including fresh paint, new light fixtures, and stylish landscaping in both front and back yards. Enjoy hardwood flooring on the main level, a spacious kitchen, and a beautifully landscaped private patio perfect for relaxation. The upper level boasts three spacious bedrooms, including a primary suite with vaulted ceilings, a walk-in closet, and a 3-piece ensuite. A 4-piece bathroom and two spacious secondary bedrooms complete this level, offering convenience for family or guests. Downstairs, you’ll find a fully finished, bright basement with ample storage. Offering easy access to parks, shops, schools, and scenic trails along the Rideau River, plus excellent transit options, this move-in-ready townhome combines urban convenience with community warmth. (id:34792)
Open House
This property has open houses!
4:00 pm
Ends at:6:00 pm
2:00 pm
Ends at:4:00 pm
Property Details
| MLS® Number | 1420109 |
| Property Type | Single Family |
| Neigbourhood | 042360487 |
| Amenities Near By | Public Transit, Recreation Nearby, Shopping |
| Community Features | Family Oriented |
| Features | Automatic Garage Door Opener |
| Parking Space Total | 2 |
Building
| Bathroom Total | 3 |
| Bedrooms Above Ground | 3 |
| Bedrooms Total | 3 |
| Appliances | Refrigerator, Dishwasher, Dryer, Stove, Washer |
| Basement Development | Finished |
| Basement Type | Full (finished) |
| Constructed Date | 2009 |
| Cooling Type | Central Air Conditioning |
| Exterior Finish | Brick, Siding |
| Fireplace Present | Yes |
| Fireplace Total | 1 |
| Flooring Type | Wall-to-wall Carpet, Hardwood, Tile |
| Foundation Type | Poured Concrete |
| Half Bath Total | 1 |
| Heating Fuel | Natural Gas |
| Heating Type | Forced Air |
| Stories Total | 2 |
| Type | Row / Townhouse |
| Utility Water | Municipal Water |
Parking
| Attached Garage | |
| Inside Entry | |
| Surfaced | |
| Visitor Parking |
Land
| Access Type | Highway Access |
| Acreage | No |
| Fence Type | Fenced Yard |
| Land Amenities | Public Transit, Recreation Nearby, Shopping |
| Sewer | Municipal Sewage System |
| Size Frontage | 18 Ft ,6 In |
| Size Irregular | 18.54 Ft X 0 Ft (irregular Lot) |
| Size Total Text | 18.54 Ft X 0 Ft (irregular Lot) |
| Zoning Description | Residential |
Rooms
| Level | Type | Length | Width | Dimensions |
|---|---|---|---|---|
| Second Level | Primary Bedroom | 12'4" x 17'0" | ||
| Second Level | Other | Measurements not available | ||
| Second Level | 3pc Ensuite Bath | 5'10" x 7'9" | ||
| Second Level | Bedroom | 9'0" x 15'8" | ||
| Second Level | Bedroom | 8'8" x 18'6" | ||
| Second Level | 4pc Bathroom | 8'6" x 5'0" | ||
| Basement | Recreation Room | 14'1" x 25'11" | ||
| Basement | Utility Room | 7'1" x 18'3" | ||
| Basement | Storage | 6'7" x 9'6" | ||
| Main Level | Partial Bathroom | 3'0" x 6'7" | ||
| Main Level | Dining Room | 6'6" x 14'4" | ||
| Main Level | Kitchen | 10'9" x 11'4" | ||
| Main Level | Living Room | 11'4" x 17'9" |
https://www.realtor.ca/real-estate/27660422/265-meilleur-private-ottawa-042360487





























