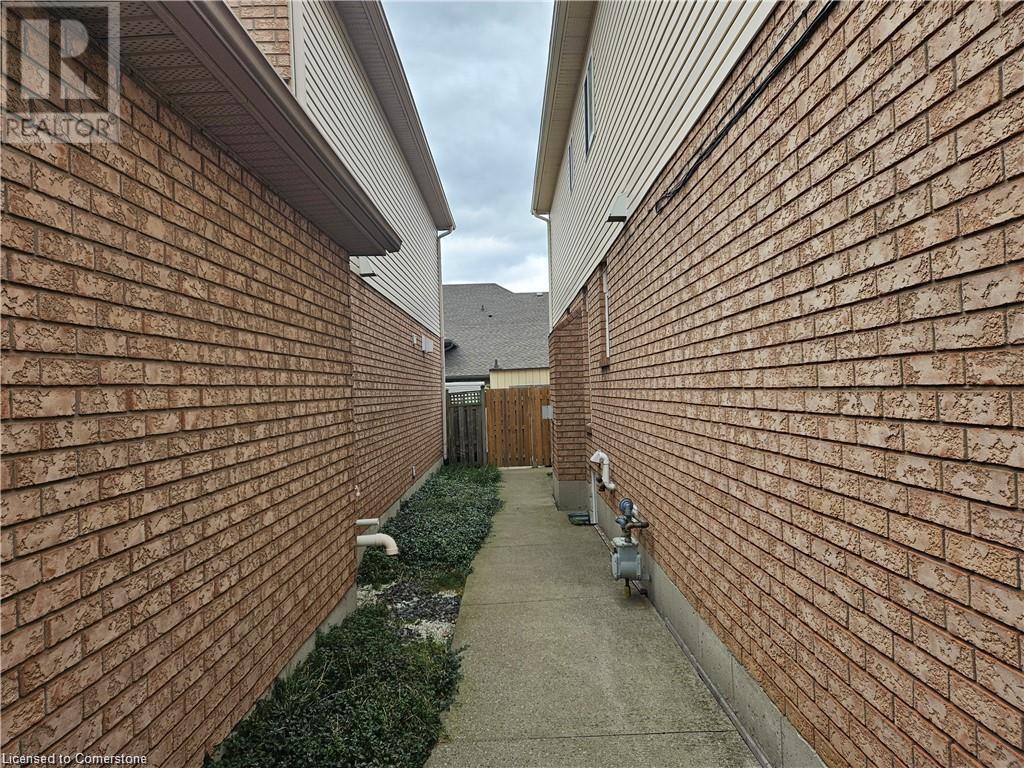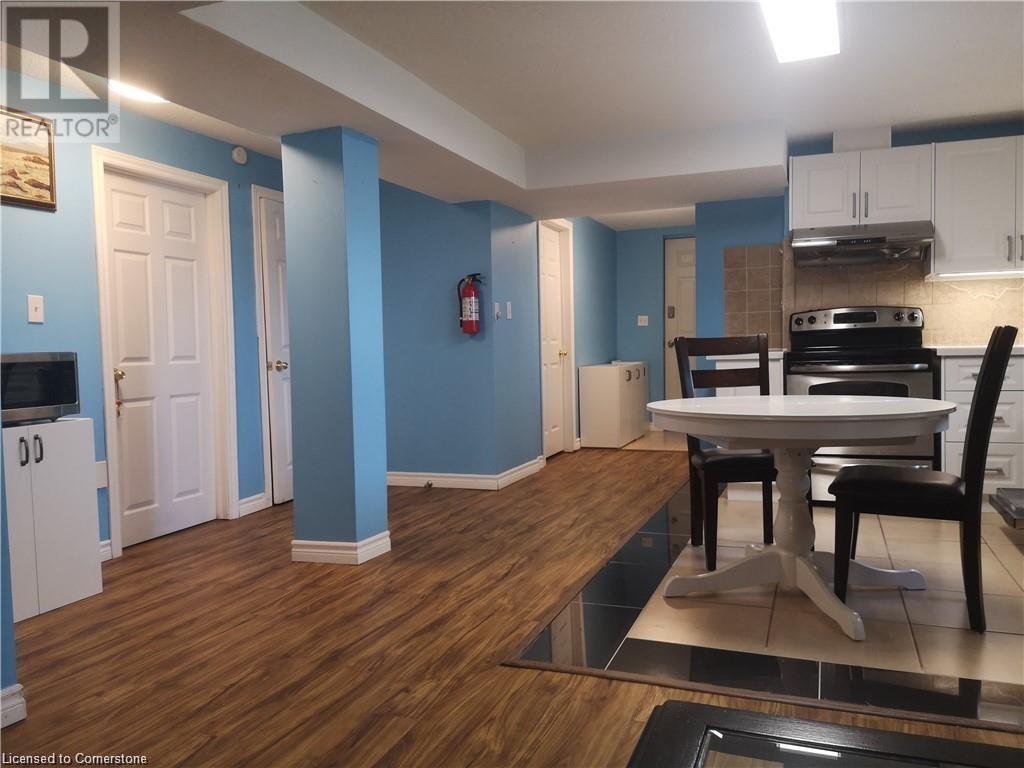(855) 500-SOLD
Info@SearchRealty.ca
263 Hepburn Crescent Unit# Basement Home For Sale Hamilton, Ontario L9C 7T3
40678436
Instantly Display All Photos
Complete this form to instantly display all photos and information. View as many properties as you wish.
2 Bedroom
1 Bathroom
680 sqft
2 Level
Central Air Conditioning
Forced Air
$1,850 Monthly
Electricity, Water
Looking for young professionals! This bright and spacious basement unit in West Mountain Hamilton offers a comfortable living space filled with natural light. Featuring two spacious bedrooms with a separate entrance for privacy, a 4-piece bathroom, and an en-suite laundry room. It’s just steps away from the 33 route bus stop, providing easy access to public transit, and is located in a quiet neighborhood with nearby amenities. (id:34792)
Property Details
| MLS® Number | 40678436 |
| Property Type | Single Family |
| Amenities Near By | Park, Public Transit |
| Community Features | School Bus |
| Parking Space Total | 1 |
Building
| Bathroom Total | 1 |
| Bedrooms Below Ground | 2 |
| Bedrooms Total | 2 |
| Appliances | Dishwasher, Dryer, Refrigerator, Stove, Washer |
| Architectural Style | 2 Level |
| Basement Development | Finished |
| Basement Type | Full (finished) |
| Construction Style Attachment | Detached |
| Cooling Type | Central Air Conditioning |
| Exterior Finish | Aluminum Siding, Brick Veneer |
| Heating Type | Forced Air |
| Stories Total | 2 |
| Size Interior | 680 Sqft |
| Type | House |
| Utility Water | Municipal Water |
Land
| Acreage | No |
| Land Amenities | Park, Public Transit |
| Sewer | Municipal Sewage System |
| Size Depth | 102 Ft |
| Size Frontage | 43 Ft |
| Size Total Text | Unknown |
| Zoning Description | R-4 |
Rooms
| Level | Type | Length | Width | Dimensions |
|---|---|---|---|---|
| Basement | Eat In Kitchen | 15'6'' x 9'8'' | ||
| Basement | 4pc Bathroom | 6'9'' x 9'5'' | ||
| Basement | Bedroom | 12'8'' x 9'5'' | ||
| Basement | Primary Bedroom | 16'2'' x 9'3'' |
https://www.realtor.ca/real-estate/27659224/263-hepburn-crescent-unit-basement-hamilton

















