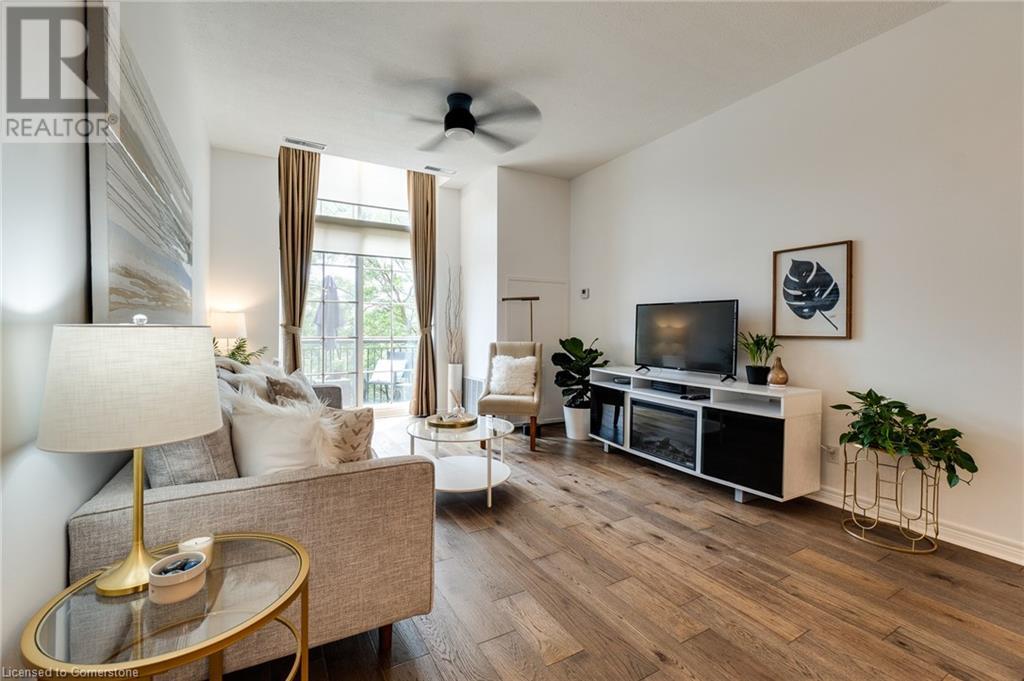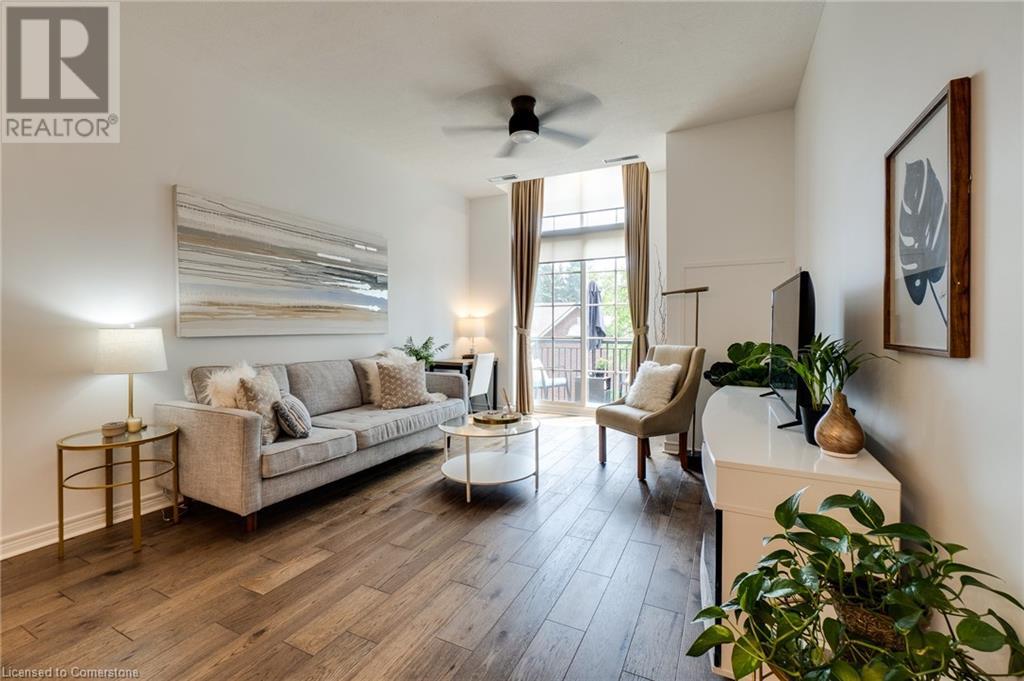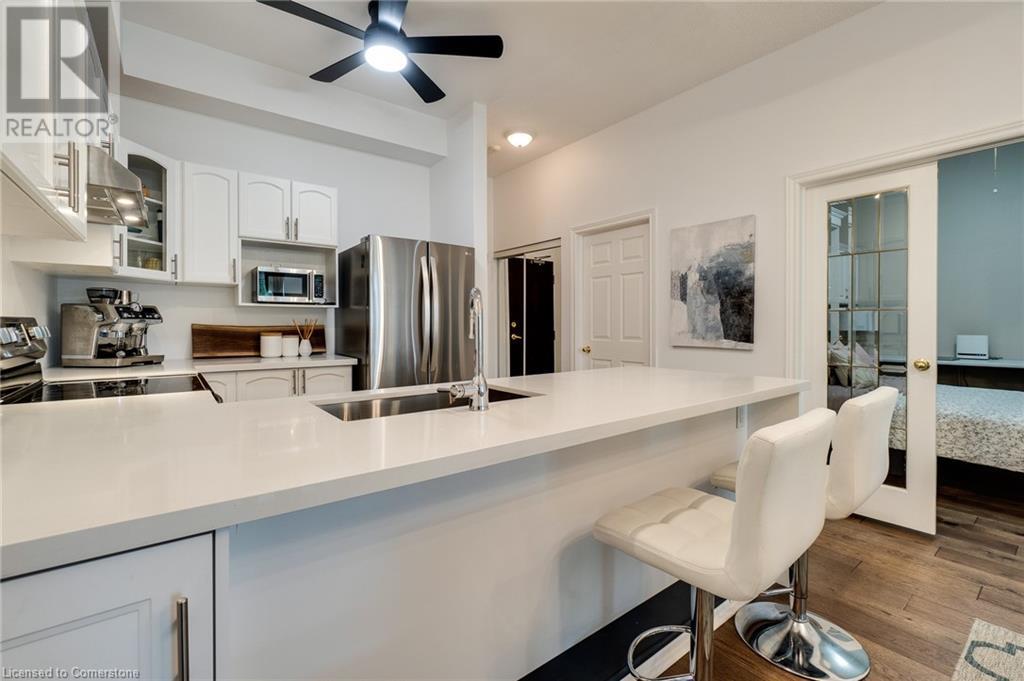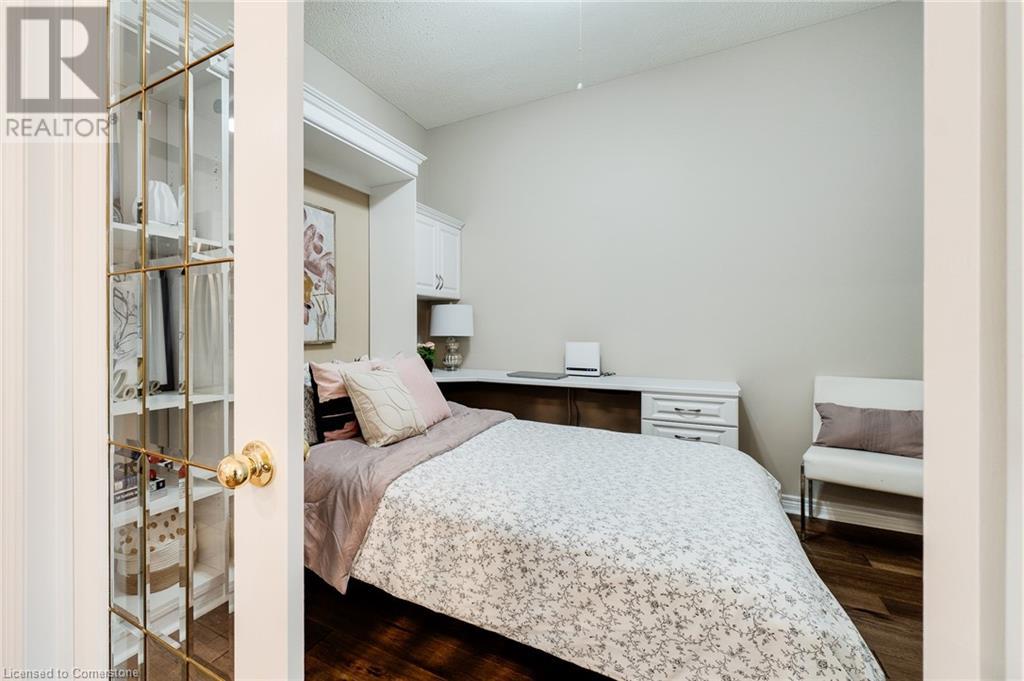262 Dundas Street E Unit# 317 Home For Sale Hamilton, Ontario L8B 1A9
40684859
Instantly Display All Photos
Complete this form to instantly display all photos and information. View as many properties as you wish.
$639,800Maintenance, Insurance, Landscaping, Water
$558 Monthly
Maintenance, Insurance, Landscaping, Water
$558 MonthlyWelcome home to this beautifully updated 2 bedroom spacious condo with 983 sq ft of living space! SOARING 10 ft ceilings, and an open concept floor plan! Freshly painted in neutral tones, this unit is bright, clean and inviting! When you first enter, you are welcomed with a recently updated kitchen with new appliances, quartz counters, a breakfast bar, and modern white cabinets. Directly off of the kitchen is an oversized laundry room with loads of storage. The living and dining room both offer laminate floors, lots of entertaining space, and a sliding door leading to the balcony. The primary bedroom is spacious with a generous closet, and a large window with California shutters that brings in lots of natural light. This unit also has a second bedroom with French doors, a built-in murphy bed and desk - perfect for a home office or guests. The 4-piece bathroom has been recently renovated with a new tub and wall tiles. All updated light fixtures, including a designer dining room chandelier that adds a modern, trendy feel. One owned underground parking, and one exclusive use locker are included. Excellent location, close to all amenities and downtown Waterdown. Don't miss out on this opportunity to live in the Olde Waterdown Highschool conversion! (id:34792)
Property Details
| MLS® Number | 40684859 |
| Property Type | Single Family |
| Amenities Near By | Public Transit, Schools, Shopping |
| Community Features | Community Centre |
| Features | Southern Exposure, Balcony |
| Parking Space Total | 1 |
| Storage Type | Locker |
Building
| Bathroom Total | 1 |
| Bedrooms Above Ground | 2 |
| Bedrooms Total | 2 |
| Amenities | Party Room |
| Appliances | Dishwasher, Dryer, Microwave, Refrigerator, Stove, Washer |
| Basement Type | None |
| Construction Style Attachment | Attached |
| Cooling Type | Central Air Conditioning |
| Exterior Finish | Brick |
| Fixture | Ceiling Fans |
| Heating Fuel | Natural Gas |
| Heating Type | Forced Air |
| Stories Total | 1 |
| Size Interior | 983 Sqft |
| Type | Apartment |
| Utility Water | Municipal Water |
Parking
| Covered |
Land
| Acreage | No |
| Land Amenities | Public Transit, Schools, Shopping |
| Landscape Features | Landscaped |
| Sewer | Municipal Sewage System |
| Size Total Text | Unknown |
| Zoning Description | Res |
Rooms
| Level | Type | Length | Width | Dimensions |
|---|---|---|---|---|
| Main Level | Laundry Room | Measurements not available | ||
| Main Level | 4pc Bathroom | Measurements not available | ||
| Main Level | Bedroom | 11'2'' x 9'8'' | ||
| Main Level | Primary Bedroom | 14'4'' x 11'5'' | ||
| Main Level | Dining Room | 12'2'' x 11'8'' | ||
| Main Level | Living Room | 14'8'' x 12'2'' | ||
| Main Level | Kitchen | 12'2'' x 9'3'' |
https://www.realtor.ca/real-estate/27731889/262-dundas-street-e-unit-317-hamilton


































