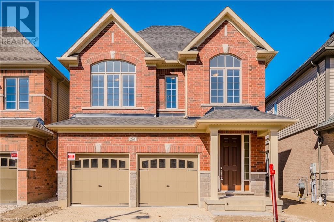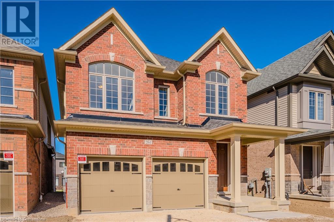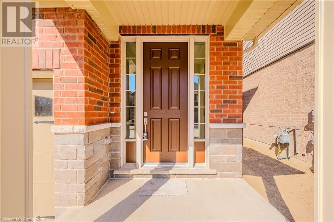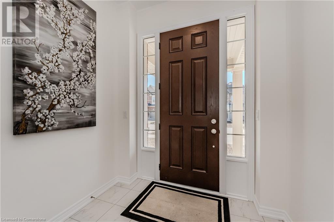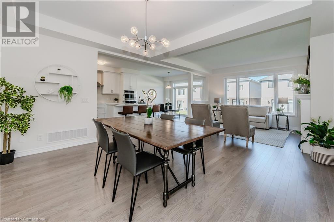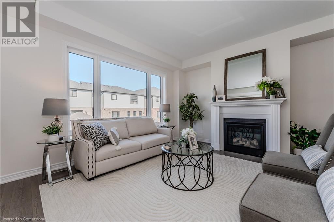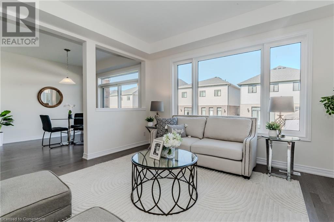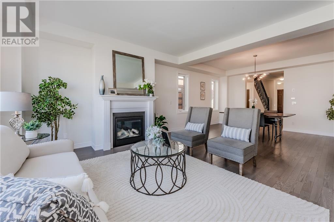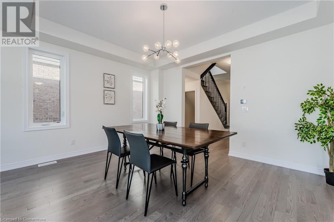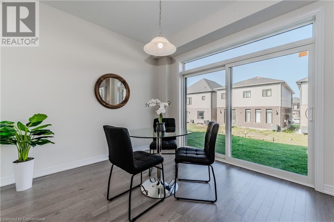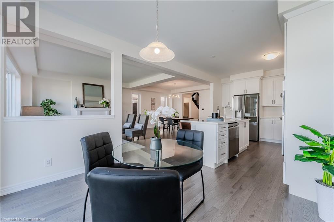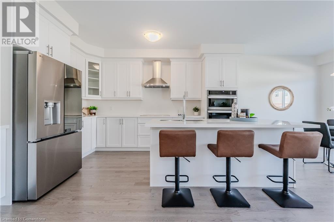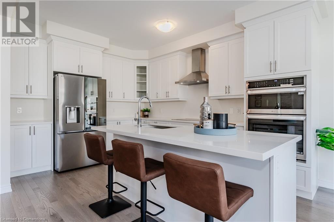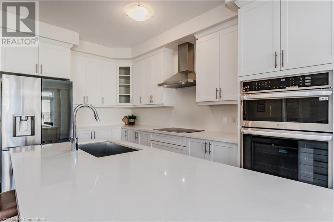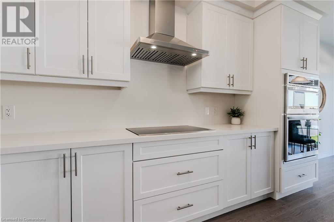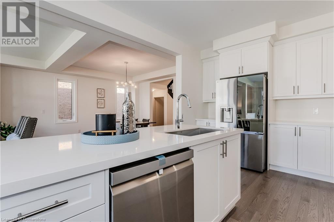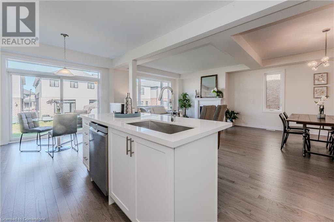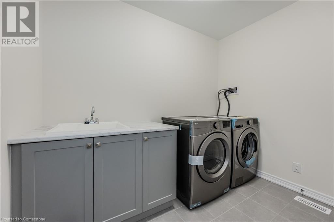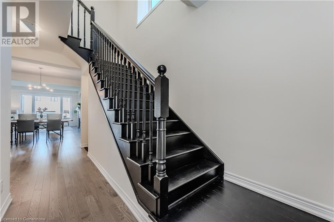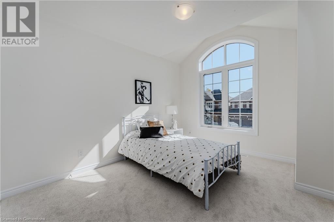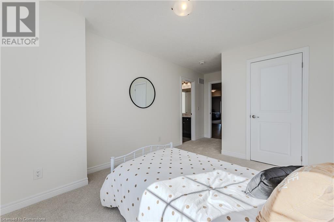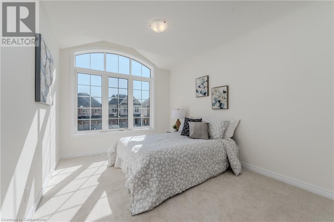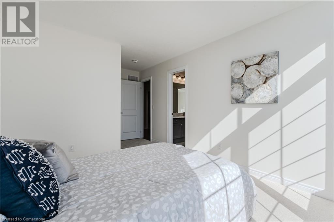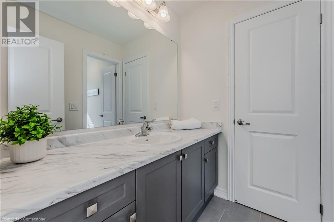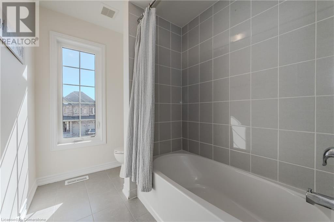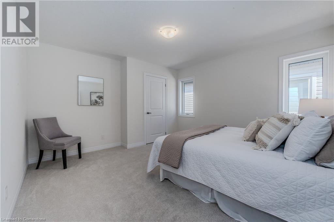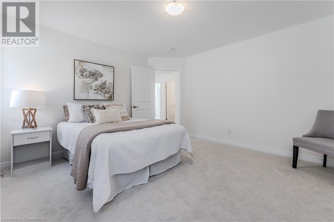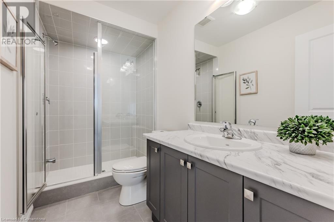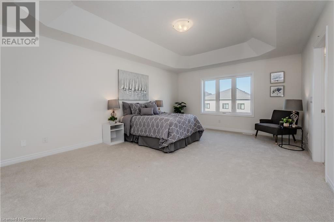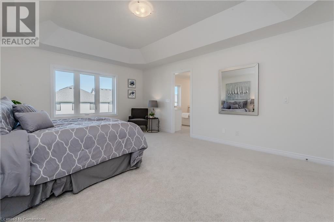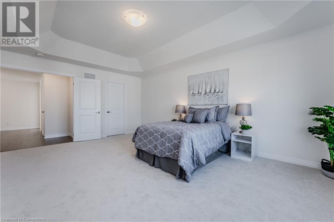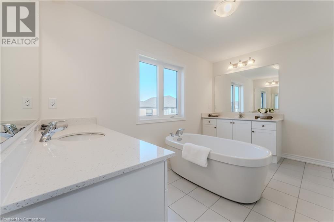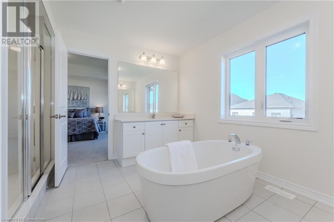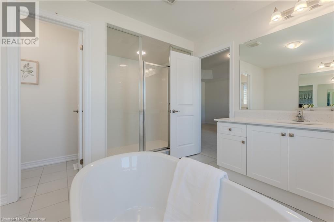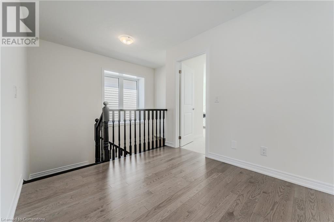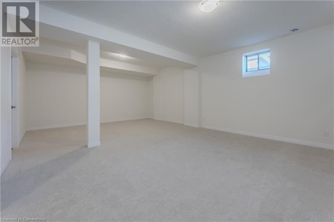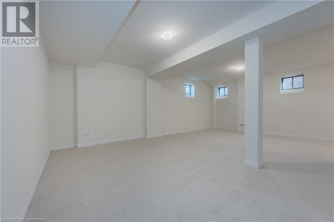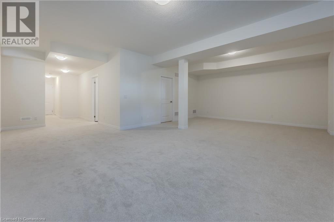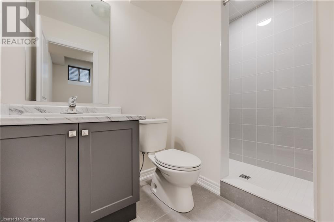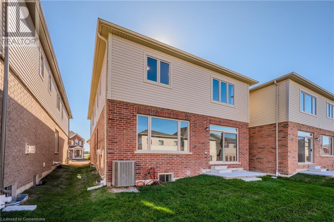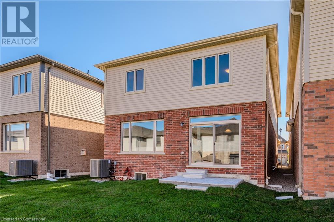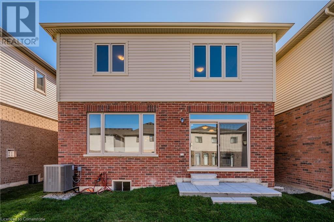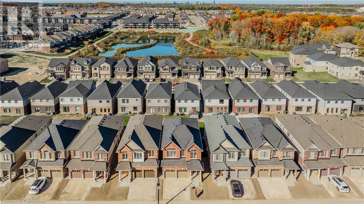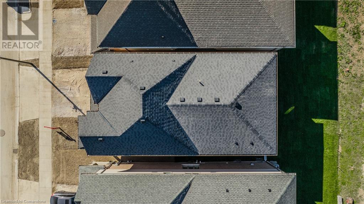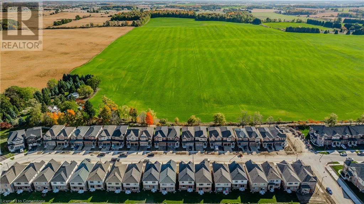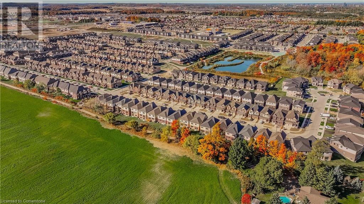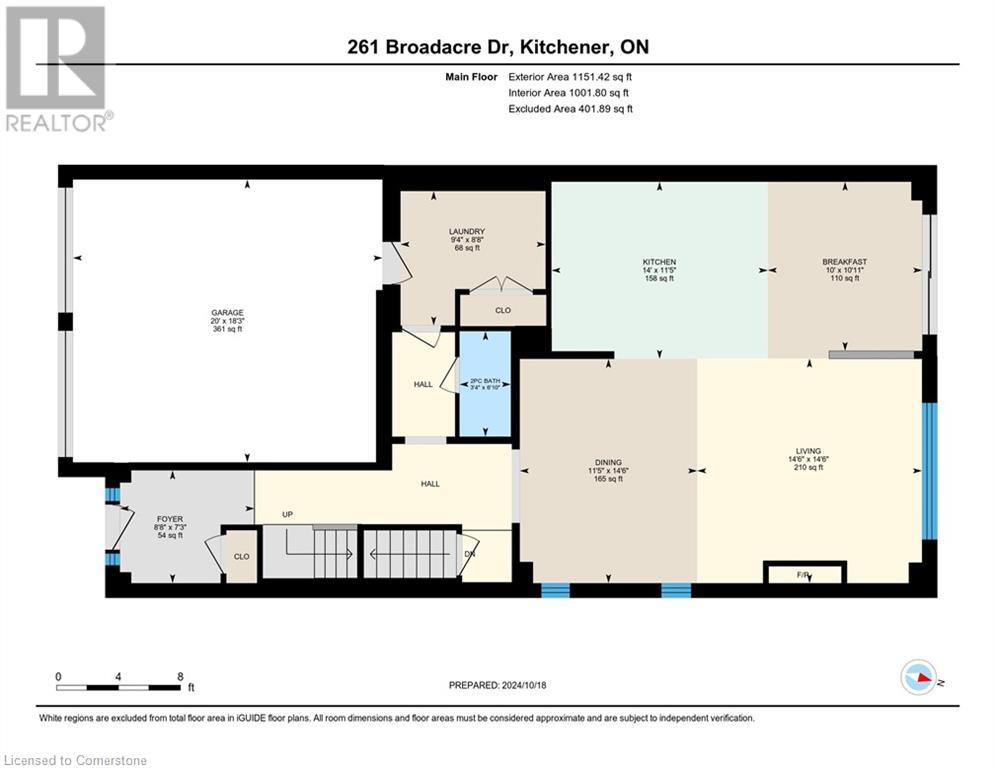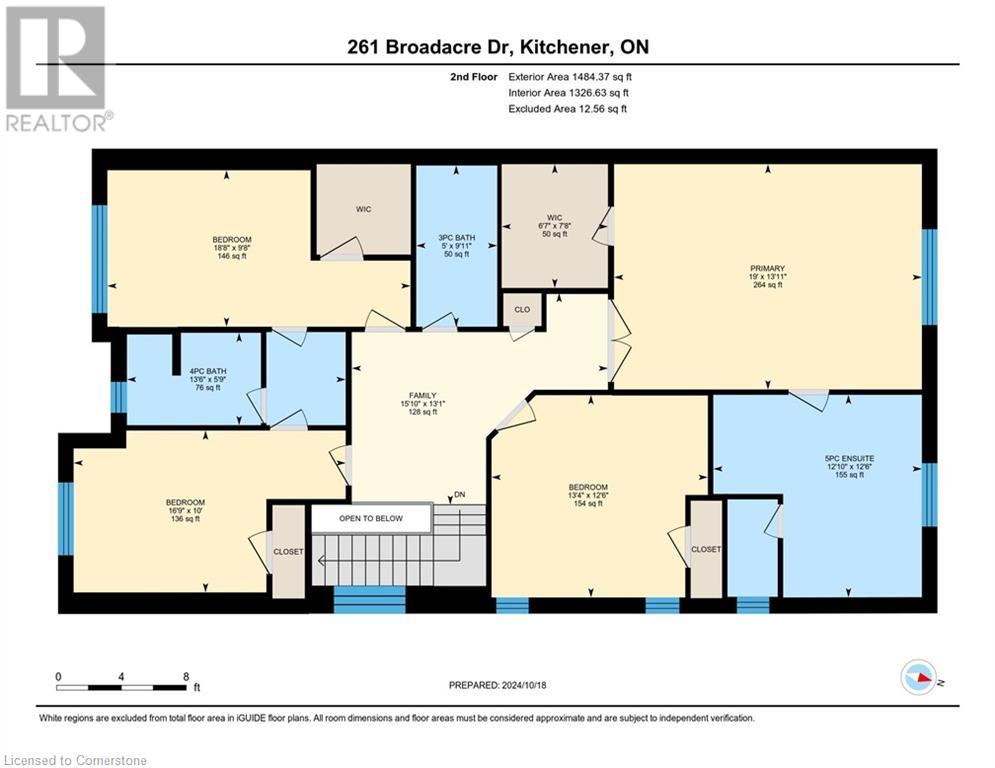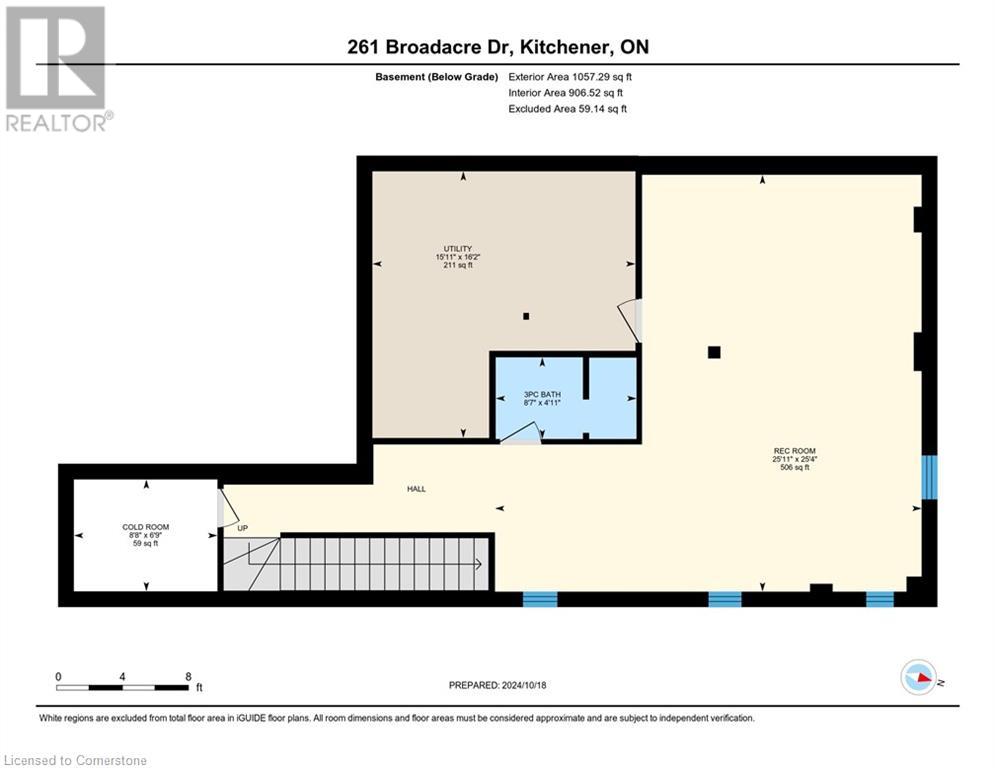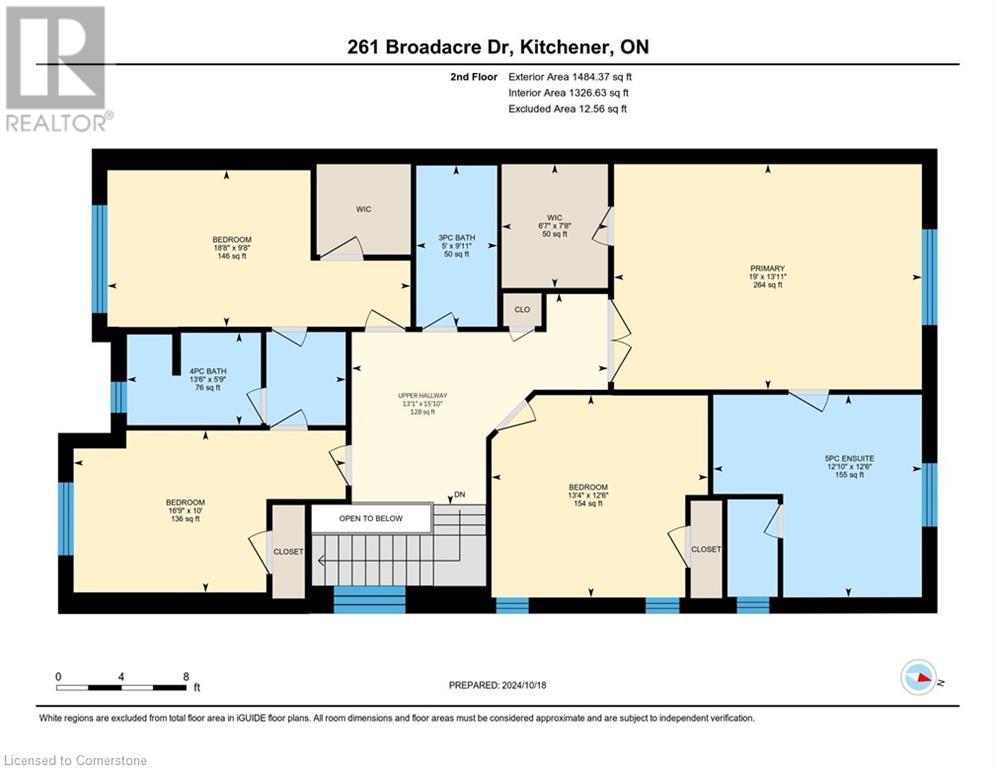4 Bedroom
5 Bathroom
3693.07 sqft
2 Level
Fireplace
Central Air Conditioning
Forced Air
$1,259,000
Step into a realm of elegance and modern convenience in this bristol model home. this stunning residence features 4 SPACIOUS BEDROOMS AND 4.5 LUXURIOUS BATHROOMS, designed for comfort and style. The entryway invites you into the foyer with a closet—setting the stage for a welcoming ambiance. EXQUISITE ENGINEERED HARDWOOD FLOORING flows throughout. The GREAT ROOM IS A COZY HAVEN, anchored by a STYLISH GAS FIREPLACE with a BEAUTIFUL WOOD MANTLE, perfect for intimate evenings. The DINING ROOM EXUDES AN INVITING ATMOSPHERE for family gatherings. BOTH ROOMS FEATURE A COFFERED CEILING, adding architectural elegance. Prepare to be inspired in the GOURMET KITCHEN, where WHITE SHAKER CABINETRY provides AMPLE STORAGE and TIMELESS BEAUTY. Culinary enthusiasts will appreciate the UPGRADED LG STAINLESS STEEL APPLIANCES, including a BUILT-IN OVEN and ELECTRIC COOKTOP. The FRENCH DOOR REFRIGERATOR with INSTAVIEW allows quick access, while the DISHWASHER is conveniently located within the island. Enjoy casual dining at the BREAKFAST BAR. The DINETTE AREA features a LARGE SLIDING DOOR, allowing NATURAL LIGHT to flood the space. Completing the main floor are a LAUNDRY ROOM and a 2-PIECE POWDER ROOM. Ascend to the PRIMARY BEDROOM, boasting a DRAMATIC COFFERED CEILING and an EXPANSIVE WALK-IN CLOSET. Indulge in RELAXATION in the OPULENT FIVE-PIECE ENSUITE with GRANITE COUNTERS and a GLASS-ENCLOSED SHOWER. With THREE ADDITIONAL BEDROOMS and thoughtfully designed BATHROOMS featuring a JACK 'N' JILL layout, there’s AMPLE SPACE for the FAMILY. The FINISHED BASEMENT boasts 9-FOOT CEILINGS AND A BATHROOM. This VERSATILE SPACE is ideal for GATHERINGS or an IN-LAW SUITE. Minutes from St. Josephine Bakhita Catholic School and RBJ Schlegel Park, this home offers a perfect blend of convenience and luxury. Experience the elegance of the Bristol Model by Heathwood Homes— your sanctuary awaits! Embrace a lifestyle of comfort and sophistication! (id:34792)
Property Details
|
MLS® Number
|
40677895 |
|
Property Type
|
Single Family |
|
Amenities Near By
|
Park, Playground, Schools, Shopping |
|
Community Features
|
Quiet Area, Community Centre, School Bus |
|
Equipment Type
|
Water Heater |
|
Features
|
Cul-de-sac, Southern Exposure, Sump Pump |
|
Parking Space Total
|
4 |
|
Rental Equipment Type
|
Water Heater |
Building
|
Bathroom Total
|
5 |
|
Bedrooms Above Ground
|
4 |
|
Bedrooms Total
|
4 |
|
Appliances
|
Central Vacuum - Roughed In, Dishwasher, Dryer, Oven - Built-in, Refrigerator, Stove, Washer, Microwave Built-in, Hood Fan |
|
Architectural Style
|
2 Level |
|
Basement Development
|
Finished |
|
Basement Type
|
Full (finished) |
|
Constructed Date
|
2024 |
|
Construction Style Attachment
|
Detached |
|
Cooling Type
|
Central Air Conditioning |
|
Exterior Finish
|
Brick, Vinyl Siding |
|
Fireplace Present
|
Yes |
|
Fireplace Total
|
1 |
|
Foundation Type
|
Poured Concrete |
|
Half Bath Total
|
1 |
|
Heating Fuel
|
Natural Gas |
|
Heating Type
|
Forced Air |
|
Stories Total
|
2 |
|
Size Interior
|
3693.07 Sqft |
|
Type
|
House |
|
Utility Water
|
Municipal Water |
Parking
Land
|
Access Type
|
Road Access, Highway Access |
|
Acreage
|
No |
|
Land Amenities
|
Park, Playground, Schools, Shopping |
|
Sewer
|
Municipal Sewage System |
|
Size Depth
|
109 Ft |
|
Size Frontage
|
34 Ft |
|
Size Total Text
|
Under 1/2 Acre |
|
Zoning Description
|
Res-5 73 2r(m) |
Rooms
| Level |
Type |
Length |
Width |
Dimensions |
|
Second Level |
Bedroom |
|
|
13'4'' x 12'6'' |
|
Second Level |
Other |
|
|
7'8'' x 6'7'' |
|
Second Level |
Full Bathroom |
|
|
12'6'' x 12'0'' |
|
Second Level |
Primary Bedroom |
|
|
19'0'' x 13'11'' |
|
Second Level |
3pc Bathroom |
|
|
9'11'' x 5'0'' |
|
Second Level |
Bedroom |
|
|
18'8'' x 9'8'' |
|
Second Level |
4pc Bathroom |
|
|
13'6'' x 5'9'' |
|
Second Level |
Bedroom |
|
|
16'9'' x 10'0'' |
|
Lower Level |
Cold Room |
|
|
8'8'' x 6'9'' |
|
Lower Level |
3pc Bathroom |
|
|
8'7'' x 4'11'' |
|
Lower Level |
Utility Room |
|
|
16'2'' x 15'11'' |
|
Lower Level |
Recreation Room |
|
|
25'11'' x 25'4'' |
|
Main Level |
Laundry Room |
|
|
9'4'' x 8'8'' |
|
Main Level |
2pc Bathroom |
|
|
6'10'' x 3'4'' |
|
Main Level |
Breakfast |
|
|
10'11'' x 10'0'' |
|
Main Level |
Kitchen |
|
|
14'0'' x 11'5'' |
|
Main Level |
Living Room |
|
|
14'6'' x 14'6'' |
|
Main Level |
Dining Room |
|
|
14'6'' x 11'5'' |
|
Main Level |
Foyer |
|
|
8'8'' x 7'3'' |
https://www.realtor.ca/real-estate/27654012/261-broadacre-drive-kitchener


