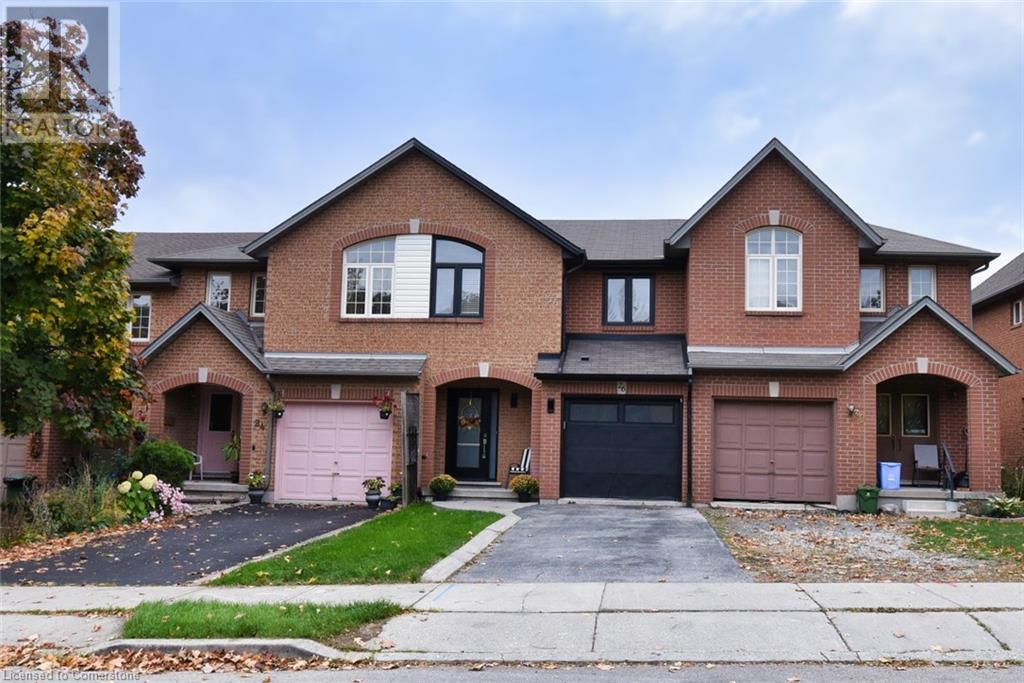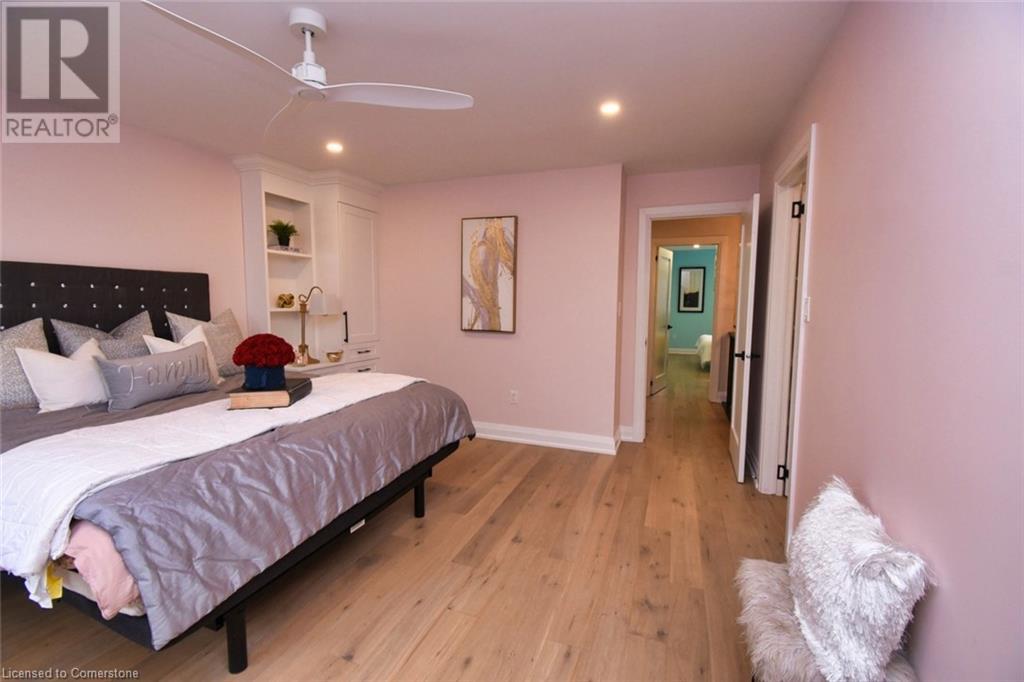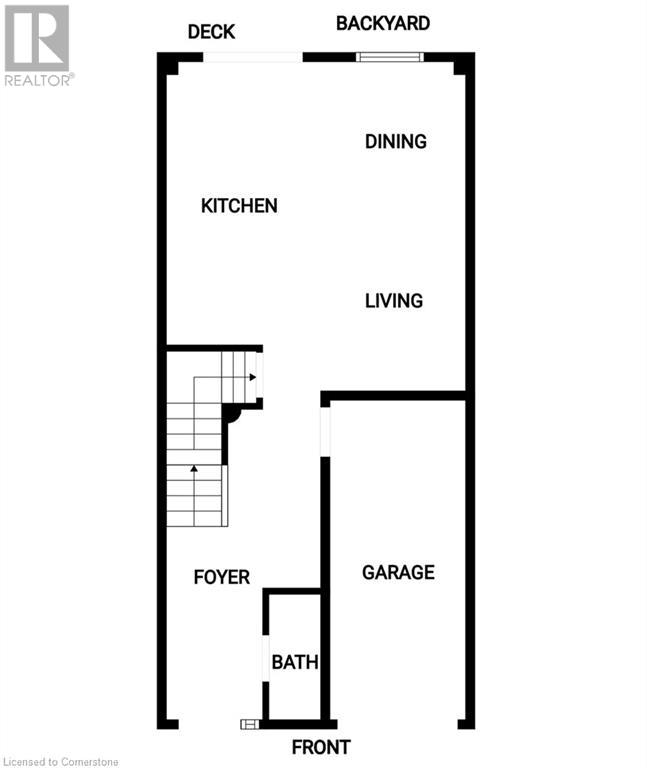3 Bedroom
4 Bathroom
2240 sqft
2 Level
Central Air Conditioning
Forced Air
$749,000
Welcome to 26 Westvillage Drive, a newly renovated masterpiece located in one of Hamilton’s most desirable communities. Updated from top to bottom, this home boasts modern finishes, premium upgrades and all of the comforts a family could ask for. Close to schools, parks, shopping and major highways, this home is the perfect blend of modern luxury and everyday convenience. Extensive renovations completed throughout- This home has been upgraded on all levels, featuring new doors, engineered hardwood flooring throughout, 46 recessed pot lights and a fresh and modern aesthetic. The heart of the home is a beautifully designed kitchen complete with a spacious island, perfect for casual dining and entertaining. Enjoy cooking with 5 newer stainless steel appliances, ensuring both style and functionality. The open-concept living and dining areas are filled with natural light, providing a welcoming space for family and guests. Each of the 4 bathrooms have been completely upgraded, including new toilets and modern fixtures that add a touch of luxury. The master bedroom offers a private oasis with a walk-in closet and a newly renovated en-suite bathroom. A Fully finished basement featuring stackable washer/dryer, durable vinyl flooring, a wet bar with a beverage fridge and plenty of space for a recreation room or guest suite, this lower level is perfect for entertaining or relaxing. This house also features a low-maintenance backyard with a newly built deck that provides an ideal outdoor living space, while the low-maintenance landscaping ensures ease of care. The attached single- car garage includes an epoxy-coated floor for a sleek, durable finish and a remote-controlled door opener for added convenience.Don't miss the opportunity to own this beautifully renovated home—schedule your private showing today! (id:34792)
Property Details
|
MLS® Number
|
40669541 |
|
Property Type
|
Single Family |
|
Amenities Near By
|
Public Transit, Schools |
|
Community Features
|
School Bus |
|
Equipment Type
|
None |
|
Features
|
Automatic Garage Door Opener |
|
Parking Space Total
|
2 |
|
Rental Equipment Type
|
None |
Building
|
Bathroom Total
|
4 |
|
Bedrooms Above Ground
|
3 |
|
Bedrooms Total
|
3 |
|
Appliances
|
Central Vacuum, Dishwasher, Dryer, Microwave, Refrigerator, Washer, Range - Gas, Microwave Built-in, Gas Stove(s), Window Coverings, Wine Fridge, Garage Door Opener |
|
Architectural Style
|
2 Level |
|
Basement Development
|
Finished |
|
Basement Type
|
Full (finished) |
|
Constructed Date
|
1997 |
|
Construction Style Attachment
|
Attached |
|
Cooling Type
|
Central Air Conditioning |
|
Exterior Finish
|
Brick |
|
Half Bath Total
|
2 |
|
Heating Type
|
Forced Air |
|
Stories Total
|
2 |
|
Size Interior
|
2240 Sqft |
|
Type
|
Row / Townhouse |
|
Utility Water
|
Municipal Water |
Parking
Land
|
Access Type
|
Road Access |
|
Acreage
|
No |
|
Land Amenities
|
Public Transit, Schools |
|
Sewer
|
Municipal Sewage System |
|
Size Depth
|
99 Ft |
|
Size Frontage
|
20 Ft |
|
Size Total Text
|
Under 1/2 Acre |
|
Zoning Description
|
Rt-20/s-1195 |
Rooms
| Level |
Type |
Length |
Width |
Dimensions |
|
Second Level |
3pc Bathroom |
|
|
Measurements not available |
|
Second Level |
4pc Bathroom |
|
|
Measurements not available |
|
Second Level |
Bedroom |
|
|
11'2'' x 9'6'' |
|
Second Level |
Bedroom |
|
|
12'10'' x 9'4'' |
|
Second Level |
Bedroom |
|
|
14'10'' x 13'4'' |
|
Lower Level |
2pc Bathroom |
|
|
Measurements not available |
|
Lower Level |
Laundry Room |
|
|
8'4'' x 3'0'' |
|
Lower Level |
Recreation Room |
|
|
18'10'' x 11'0'' |
|
Main Level |
2pc Bathroom |
|
|
8'0'' x 5'0'' |
|
Main Level |
Kitchen |
|
|
16'3'' x 8'1'' |
|
Main Level |
Living Room |
|
|
18'8'' x 10'5'' |
https://www.realtor.ca/real-estate/27588812/26-westvillage-drive-hamilton





















































