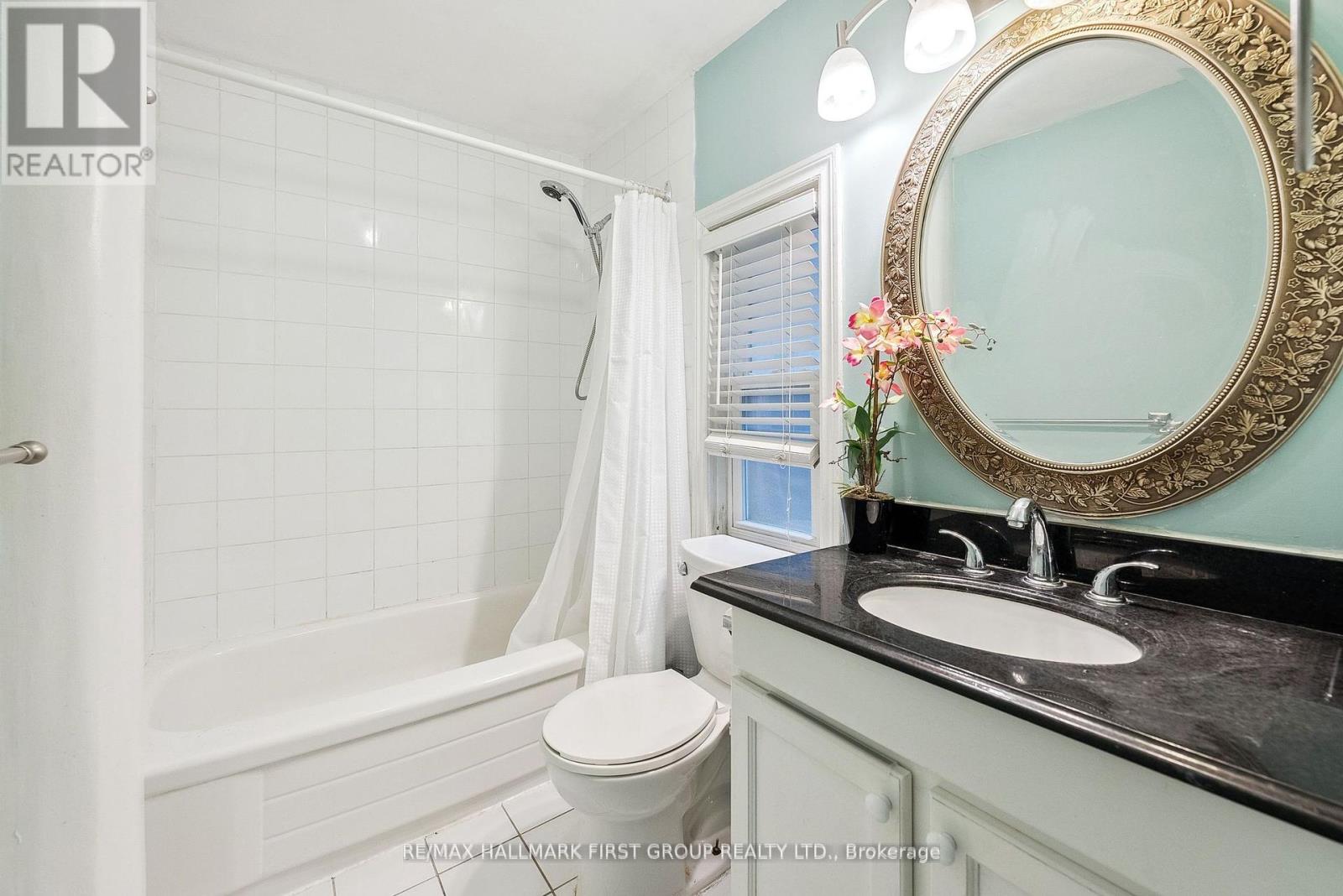2 Bedroom
1 Bathroom
Window Air Conditioner
Radiant Heat
$2,200 Monthly
Just move into this fabulous Main Floor Victorian Era apartment in a trendy neighborhood with 12ft ceilings, oversized trim and baseboards, 4pc bathroom, large main bedroom, separate den/dining room/office, eat-in kitchen, shared coin laundry, exclusive parking, cozy front porch and shared backyard space! Radiant heat, all inclusive utilities; Tenant to pay for cable/internet. Ideal for professionals, no pets, no visitor parking. **** EXTRAS **** AAA Tenants - Must provide Equifax credit report, employment letter, 2 recent paystubs & rental application. (id:34792)
Property Details
|
MLS® Number
|
C10406931 |
|
Property Type
|
Single Family |
|
Community Name
|
Yonge-Eglinton |
|
Parking Space Total
|
1 |
Building
|
Bathroom Total
|
1 |
|
Bedrooms Above Ground
|
1 |
|
Bedrooms Below Ground
|
1 |
|
Bedrooms Total
|
2 |
|
Construction Style Attachment
|
Detached |
|
Cooling Type
|
Window Air Conditioner |
|
Exterior Finish
|
Brick |
|
Flooring Type
|
Laminate |
|
Foundation Type
|
Poured Concrete |
|
Heating Type
|
Radiant Heat |
|
Stories Total
|
2 |
|
Type
|
House |
|
Utility Water
|
Municipal Water |
Land
|
Acreage
|
No |
|
Sewer
|
Sanitary Sewer |
Rooms
| Level |
Type |
Length |
Width |
Dimensions |
|
Main Level |
Kitchen |
4 m |
2.3 m |
4 m x 2.3 m |
|
Main Level |
Living Room |
3.78 m |
3.68 m |
3.78 m x 3.68 m |
|
Main Level |
Primary Bedroom |
3.5 m |
3 m |
3.5 m x 3 m |
|
Main Level |
Den |
3.7 m |
3.55 m |
3.7 m x 3.55 m |
https://www.realtor.ca/real-estate/27615849/26-roselawn-avenue-toronto-yonge-eglinton-yonge-eglinton















