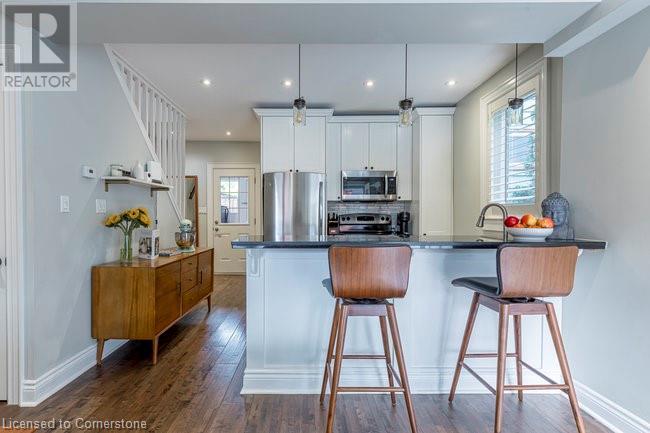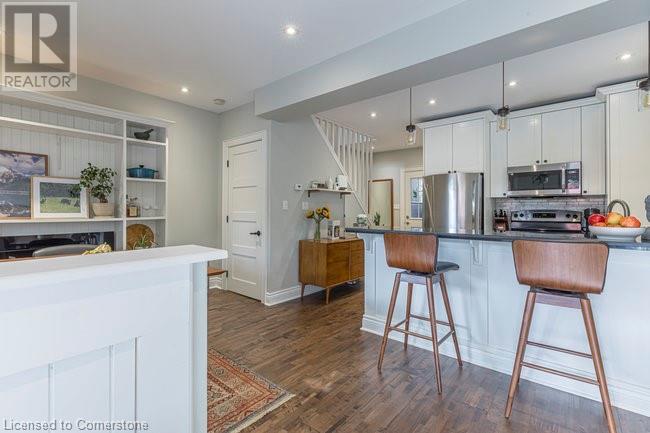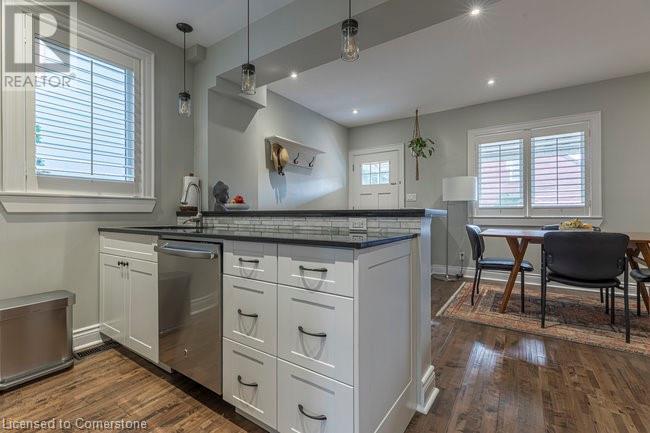1 Bedroom
2 Bathroom
836 sqft
2 Level
Fireplace
Central Air Conditioning
Forced Air
$555,000
Be prepared for a surprise when you visit 26 Morden Street. All Brick Semi detached Charmer located n the desired Strathcona neighbourhood & close to Victoria Park. Bright sun filled LR/DR area features California Shutters, hardwood, electric Fireplace & Built in. The Open concept showcases the all White Kitchen with Stainless Steel appliances, Granite countertops, Breakfast Bar & lots of lighting. A 2 Pc Bath & Mud room complete this level. Mud room leads to a private deck & yard, perfect for relaxing, complete with a large shed & a long driveway for 2 car parking. An Open staircase leads to the second storey with a bright airy Master Bedroom with soaring ceilings & custom built ins. The 5 Pc Ensuite is a retreat with a walk in shower, inviting Tub & heated floor. The Lower level features a Laundry tucked away into a closet space, a Utility area & a cozy Family Room with Built in & electric Fireplace. Perfect for cuddling up & watching a movie. This location has it all ¬easy Hwy access, Close to Downtown, amenities & Parks. Walk to Locke shops & restaurants. Who needs a Condo when you can live here! (RSA) Allow 48 Hrs Irrevocable. Attach Form 801 & Schedule B to all Offers (id:34792)
Property Details
|
MLS® Number
|
40672001 |
|
Property Type
|
Single Family |
|
Amenities Near By
|
Park, Place Of Worship, Playground, Public Transit, Schools, Shopping |
|
Parking Space Total
|
2 |
Building
|
Bathroom Total
|
2 |
|
Bedrooms Above Ground
|
1 |
|
Bedrooms Total
|
1 |
|
Appliances
|
Dishwasher, Dryer, Refrigerator, Stove, Washer |
|
Architectural Style
|
2 Level |
|
Basement Development
|
Partially Finished |
|
Basement Type
|
Full (partially Finished) |
|
Construction Style Attachment
|
Semi-detached |
|
Cooling Type
|
Central Air Conditioning |
|
Exterior Finish
|
Brick, Metal |
|
Fireplace Fuel
|
Electric |
|
Fireplace Present
|
Yes |
|
Fireplace Total
|
2 |
|
Fireplace Type
|
Other - See Remarks |
|
Foundation Type
|
Block |
|
Half Bath Total
|
1 |
|
Heating Fuel
|
Natural Gas |
|
Heating Type
|
Forced Air |
|
Stories Total
|
2 |
|
Size Interior
|
836 Sqft |
|
Type
|
House |
|
Utility Water
|
Municipal Water |
Land
|
Access Type
|
Road Access, Highway Access |
|
Acreage
|
No |
|
Land Amenities
|
Park, Place Of Worship, Playground, Public Transit, Schools, Shopping |
|
Sewer
|
Municipal Sewage System |
|
Size Depth
|
66 Ft |
|
Size Frontage
|
18 Ft |
|
Size Total Text
|
Under 1/2 Acre |
|
Zoning Description
|
D |
Rooms
| Level |
Type |
Length |
Width |
Dimensions |
|
Second Level |
5pc Bathroom |
|
|
11'8'' x 7'3'' |
|
Second Level |
Bedroom |
|
|
12'3'' x 15'7'' |
|
Basement |
Utility Room |
|
|
Measurements not available |
|
Basement |
Family Room |
|
|
14'3'' x 6'8'' |
|
Main Level |
2pc Bathroom |
|
|
Measurements not available |
|
Main Level |
Kitchen |
|
|
12'0'' x 11'8'' |
|
Main Level |
Living Room/dining Room |
|
|
9'10'' x 10'9'' |
https://www.realtor.ca/real-estate/27604534/26-morden-street-hamilton





















































