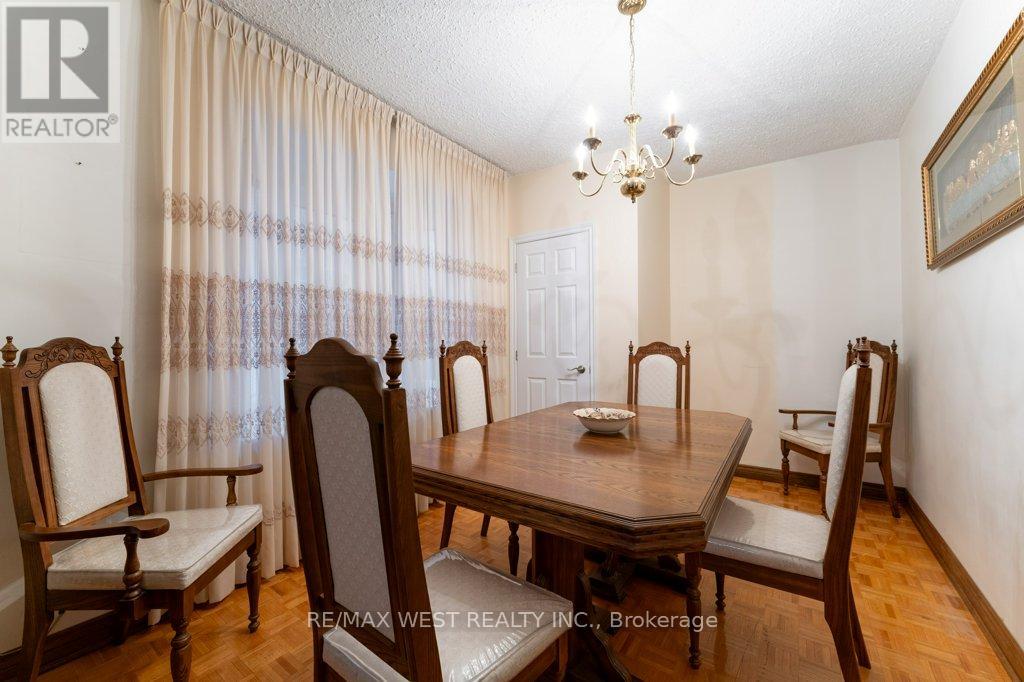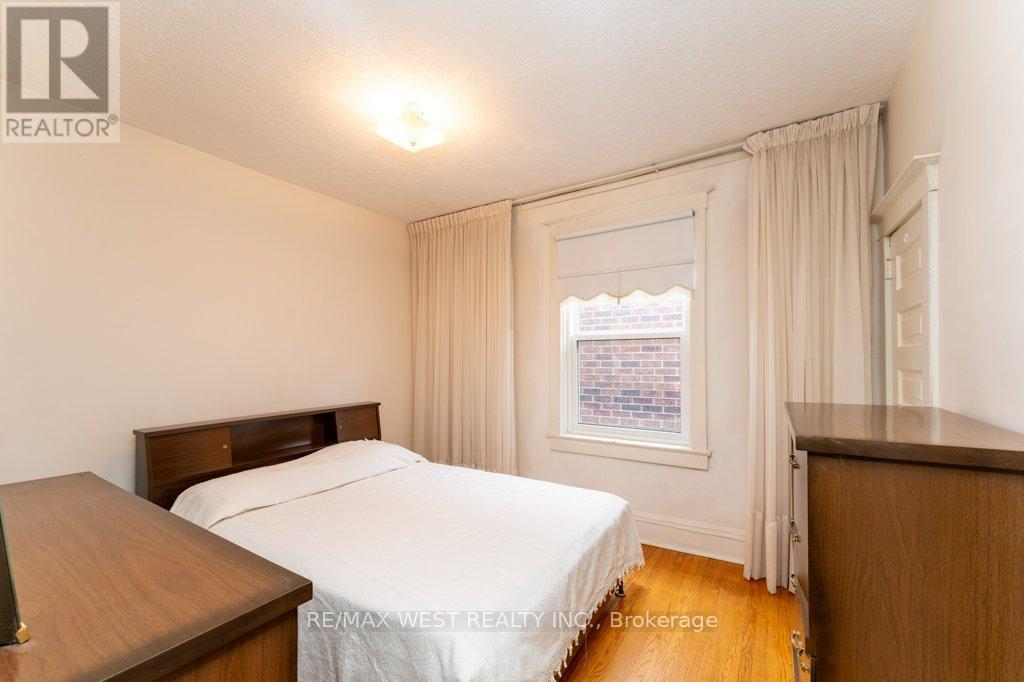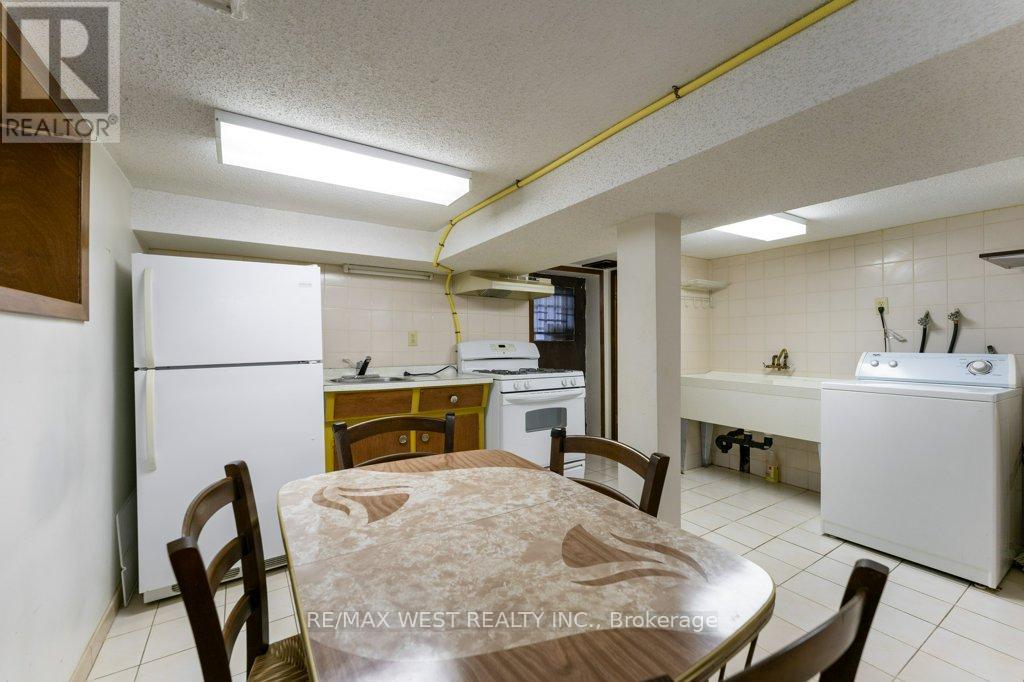3 Bedroom
3 Bathroom
Central Air Conditioning
Forced Air
$1,199,888
This charming home in the highly sought-after St. Clair West Corso Italia neighborhood offers just over 1300 sq ft of above-ground living space and includes a laneway garage (with potential to build a Laneway Suite). Featuring three bedrooms and three bathrooms, it also boasts a separate entrance to a basement in-law suite complete with a kitchen, making it a versatile space for multi-generational living or rental potential. Move in as is, renovate it to suit your family's needs, or transform it into a multi-dwelling property there are endless possibilities for this home. Situated in a ""Walker's Paradise"" with a walk score of 96, you're steps away from the best restaurants, cafes, bakeries, and more that St. Clair Ave W has to offer. Additionally, the property is conveniently located near top-rated public, private, and Catholic schools, as well as easy access to TTC at Davenport, Dufferin, and St. Clair Ave W.This is the first time the home has been available since it was built in the 1960s, and it has been lovingly maintained by its original owner. (id:34792)
Property Details
|
MLS® Number
|
W11891188 |
|
Property Type
|
Single Family |
|
Community Name
|
Corso Italia-Davenport |
|
Features
|
Lane |
|
Parking Space Total
|
2 |
Building
|
Bathroom Total
|
3 |
|
Bedrooms Above Ground
|
3 |
|
Bedrooms Total
|
3 |
|
Basement Type
|
Partial |
|
Construction Style Attachment
|
Semi-detached |
|
Cooling Type
|
Central Air Conditioning |
|
Exterior Finish
|
Brick |
|
Half Bath Total
|
1 |
|
Heating Fuel
|
Natural Gas |
|
Heating Type
|
Forced Air |
|
Stories Total
|
2 |
|
Type
|
House |
|
Utility Water
|
Municipal Water |
Parking
Land
|
Acreage
|
No |
|
Sewer
|
Septic System |
|
Size Depth
|
148 Ft ,3 In |
|
Size Frontage
|
16 Ft ,11 In |
|
Size Irregular
|
16.95 X 148.3 Ft ; 148.30 Ft X18.64 Ft X 148.32 Ft X 16.95 |
|
Size Total Text
|
16.95 X 148.3 Ft ; 148.30 Ft X18.64 Ft X 148.32 Ft X 16.95 |
Rooms
| Level |
Type |
Length |
Width |
Dimensions |
|
Second Level |
Primary Bedroom |
4.52 m |
3.53 m |
4.52 m x 3.53 m |
|
Second Level |
Bedroom 2 |
2.85 m |
3.37 m |
2.85 m x 3.37 m |
|
Second Level |
Bedroom 3 |
2.88 m |
3.69 m |
2.88 m x 3.69 m |
|
Main Level |
Living Room |
3.21 m |
3.03 m |
3.21 m x 3.03 m |
|
Main Level |
Dining Room |
2.9 m |
3.99 m |
2.9 m x 3.99 m |
|
Main Level |
Den |
2.65 m |
2.96 m |
2.65 m x 2.96 m |
|
Main Level |
Kitchen |
4.49 m |
3.52 m |
4.49 m x 3.52 m |
https://www.realtor.ca/real-estate/27734169/26-greenlaw-avenue-toronto-corso-italia-davenport-corso-italia-davenport











































