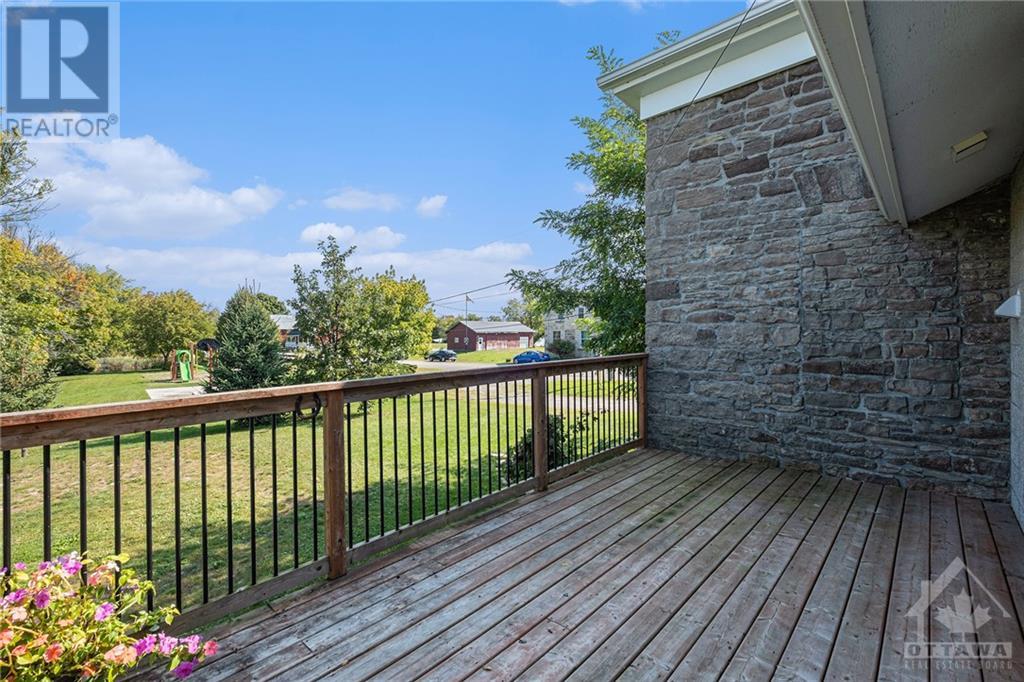2 Bedroom
2 Bathroom
Bungalow
Forced Air
$369,900
Welcome to 26 Blacksmith Road, nestled in the charming town of Lombardy! This well-maintained 2-bedroom, 2-bathroom home boasts an inviting atmosphere from the moment you step inside. You're greeted by impressive 11-foot ceilings, a spacious foyer, and a conveniently located closet. The main floor features two generously sized bedrooms, one with direct access to a well designed 4-piece bathroom. Additionally, there's a 2-piece bath with main floor laundry for added convenience. The updated eat in kitchen seamlessly flows onto the deck, perfect for entertaining and offering tranquil views of a quaint pond. This home has been thoughtfully updated and meticulously cared for, set on a low-maintenance lot. 15 minutes to Perth, 13 minutes to Smiths Falls, 1 hour 6 minutes to Ottawa and 1 hour to Kingston. (id:34792)
Property Details
|
MLS® Number
|
X10410772 |
|
Property Type
|
Single Family |
|
Neigbourhood
|
Lombardy |
|
Community Name
|
820 - Rideau Lakes (South Elmsley) Twp |
|
Parking Space Total
|
3 |
Building
|
Bathroom Total
|
2 |
|
Bedrooms Above Ground
|
2 |
|
Bedrooms Total
|
2 |
|
Appliances
|
Dishwasher, Dryer, Hood Fan, Refrigerator, Stove, Washer |
|
Architectural Style
|
Bungalow |
|
Basement Development
|
Unfinished |
|
Basement Type
|
N/a (unfinished) |
|
Construction Style Attachment
|
Detached |
|
Exterior Finish
|
Stone |
|
Foundation Type
|
Block, Stone |
|
Half Bath Total
|
1 |
|
Heating Fuel
|
Propane |
|
Heating Type
|
Forced Air |
|
Stories Total
|
1 |
|
Type
|
House |
Land
|
Acreage
|
No |
|
Sewer
|
Septic System |
|
Size Depth
|
75 Ft ,8 In |
|
Size Frontage
|
62 Ft ,2 In |
|
Size Irregular
|
62.22 X 75.72 Ft ; 1 |
|
Size Total Text
|
62.22 X 75.72 Ft ; 1 |
|
Zoning Description
|
Local Commercial |
Rooms
| Level |
Type |
Length |
Width |
Dimensions |
|
Main Level |
Foyer |
2.46 m |
3.58 m |
2.46 m x 3.58 m |
|
Main Level |
Living Room |
7.21 m |
4.54 m |
7.21 m x 4.54 m |
|
Main Level |
Primary Bedroom |
3.96 m |
5.43 m |
3.96 m x 5.43 m |
|
Main Level |
Bedroom |
3.88 m |
3.47 m |
3.88 m x 3.47 m |
|
Main Level |
Bathroom |
2.99 m |
2.71 m |
2.99 m x 2.71 m |
|
Main Level |
Dining Room |
2.56 m |
2.71 m |
2.56 m x 2.71 m |
|
Main Level |
Kitchen |
2.84 m |
5.84 m |
2.84 m x 5.84 m |
|
Main Level |
Bathroom |
2.46 m |
2.18 m |
2.46 m x 2.18 m |
https://www.realtor.ca/real-estate/27597649/26-blacksmith-road-rideau-lakes-820-rideau-lakes-south-elmsley-twp






























