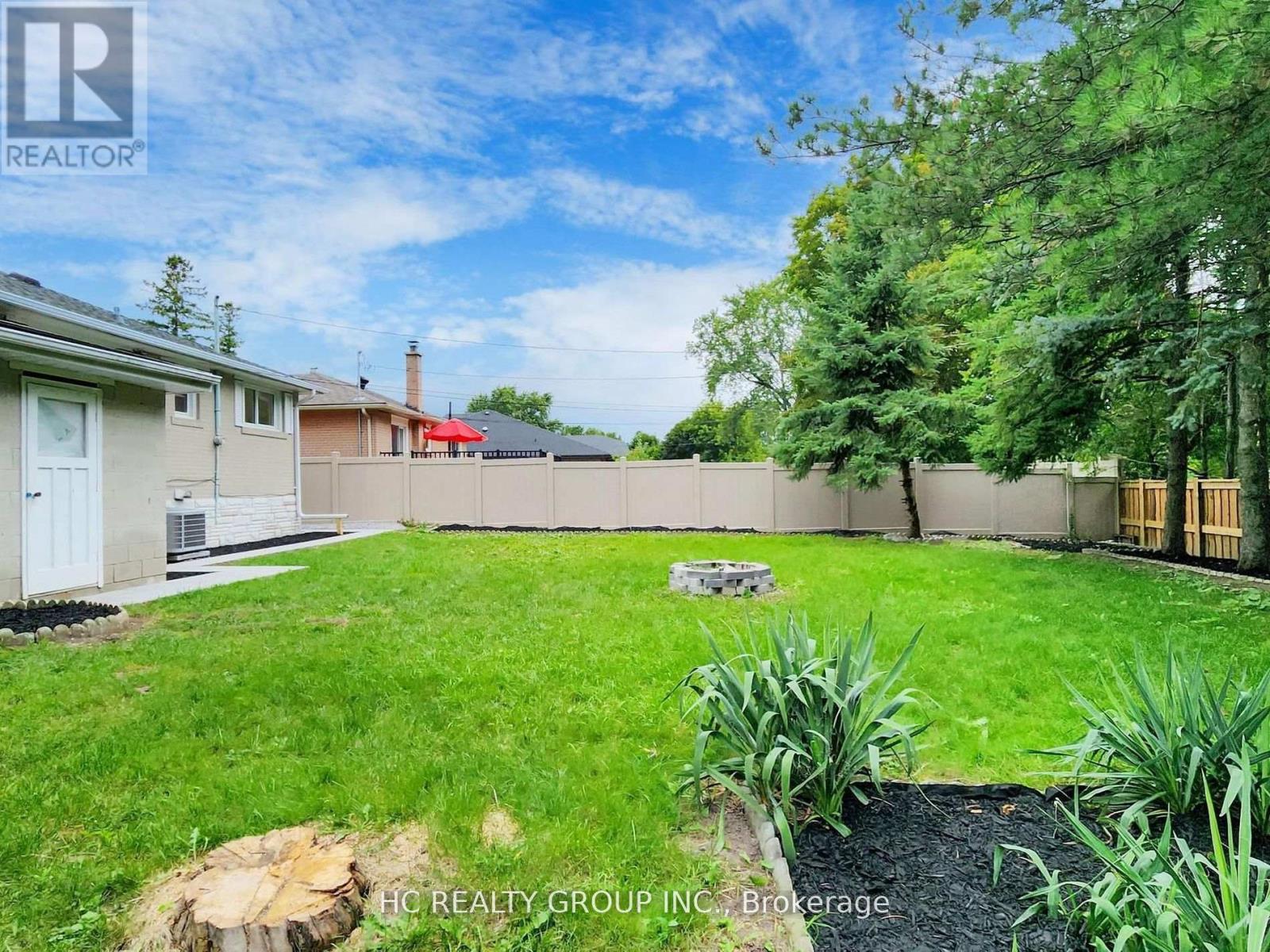4 Bedroom
2 Bathroom
Bungalow
Forced Air
$1,328,000
Spectacular Fully Updated 3+3 Bedrms Bungalow On Premium Lot In Desirable Aurora Heights Community. 60 Ft Lot ! A Great Home to Live in with Potential In-Law suite. Basment has a Separate Entrance and Laundry. Lot of Natural Light on a Beautiful Lot. Steps to aurora high school & parks. **** EXTRAS **** Fridge (2), Stove (2), Dishwasher (2), (2) Washer, (2) Dryer, All Window Coverings, All Electrical Light Fixtures. Furnace (2023). (id:34792)
Property Details
|
MLS® Number
|
N10433939 |
|
Property Type
|
Single Family |
|
Community Name
|
Aurora Heights |
|
Amenities Near By
|
Park, Public Transit, Schools |
|
Community Features
|
Community Centre |
|
Features
|
Level Lot |
|
Parking Space Total
|
4 |
Building
|
Bathroom Total
|
2 |
|
Bedrooms Above Ground
|
3 |
|
Bedrooms Below Ground
|
1 |
|
Bedrooms Total
|
4 |
|
Architectural Style
|
Bungalow |
|
Basement Features
|
Apartment In Basement, Separate Entrance |
|
Basement Type
|
N/a |
|
Construction Style Attachment
|
Detached |
|
Exterior Finish
|
Brick |
|
Fire Protection
|
Smoke Detectors |
|
Foundation Type
|
Block |
|
Heating Fuel
|
Natural Gas |
|
Heating Type
|
Forced Air |
|
Stories Total
|
1 |
|
Type
|
House |
|
Utility Water
|
Municipal Water |
Parking
Land
|
Acreage
|
No |
|
Fence Type
|
Fenced Yard |
|
Land Amenities
|
Park, Public Transit, Schools |
|
Sewer
|
Sanitary Sewer |
|
Size Depth
|
125 Ft ,4 In |
|
Size Frontage
|
60 Ft |
|
Size Irregular
|
60 X 125.4 Ft |
|
Size Total Text
|
60 X 125.4 Ft |
|
Zoning Description
|
Residential |
Rooms
| Level |
Type |
Length |
Width |
Dimensions |
|
Basement |
Recreational, Games Room |
7.27 m |
3.5 m |
7.27 m x 3.5 m |
|
Ground Level |
Living Room |
4.44 m |
4.4 m |
4.44 m x 4.4 m |
|
Ground Level |
Dining Room |
2.94 m |
2.2 m |
2.94 m x 2.2 m |
|
Ground Level |
Kitchen |
2.94 m |
2.2 m |
2.94 m x 2.2 m |
|
Ground Level |
Primary Bedroom |
3.33 m |
3 m |
3.33 m x 3 m |
|
Ground Level |
Bedroom 2 |
3.28 m |
2.95 m |
3.28 m x 2.95 m |
|
Ground Level |
Bedroom 3 |
3.27 m |
2.3 m |
3.27 m x 2.3 m |
Utilities
|
Cable
|
Installed |
|
Sewer
|
Installed |
https://www.realtor.ca/real-estate/27672748/26-algonquin-crescent-aurora-aurora-heights-aurora-heights





























