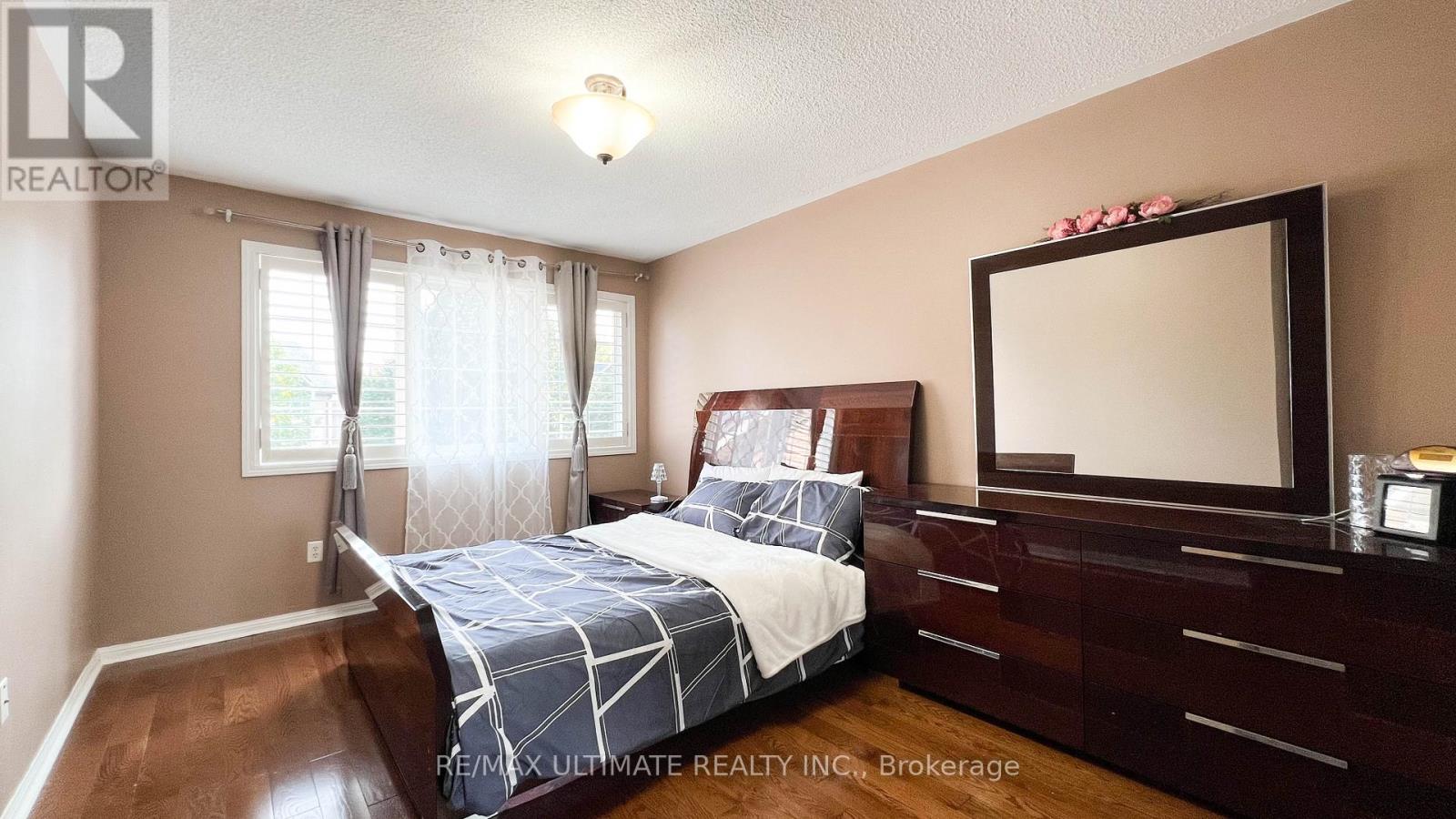3 Bedroom
7 Bathroom
Central Air Conditioning
Forced Air
$1,399,900
Charming and spacious 3-bedroom, 4-bath home with an exceptional in-law suite in the basement. Thein-law suite includes a professionally installed 3-piece washroom, mini kitchen, and a comfortable bedroom ideal for extended family or rental potential. Enjoy the convenience of an interlocking driveway that accommodates three cars, seamlessly extending to the backyard, where a lovely pergola awaits for outdoor entertaining. Recent upgrades include a new roof (2018), and a brand-new furnaceand AC (2024) ensuring comfort and peace of mind for years to come Dont miss the opportunity to make this lovely residence your own. **** EXTRAS **** Located near Oakville Trafalgar Memorial Hospital, this charming home is surrounded by excellent schools, beautiful nature trails, parks, and shoppingeverything you could want! (id:34792)
Property Details
|
MLS® Number
|
W9346174 |
|
Property Type
|
Single Family |
|
Community Name
|
West Oak Trails |
|
Parking Space Total
|
3 |
Building
|
Bathroom Total
|
7 |
|
Bedrooms Above Ground
|
3 |
|
Bedrooms Total
|
3 |
|
Appliances
|
Dishwasher, Dryer, Refrigerator, Stove |
|
Basement Development
|
Finished |
|
Basement Type
|
Full (finished) |
|
Construction Style Attachment
|
Attached |
|
Cooling Type
|
Central Air Conditioning |
|
Exterior Finish
|
Brick |
|
Flooring Type
|
Hardwood, Ceramic, Carpeted, Laminate |
|
Foundation Type
|
Unknown |
|
Half Bath Total
|
1 |
|
Heating Fuel
|
Natural Gas |
|
Heating Type
|
Forced Air |
|
Stories Total
|
2 |
|
Type
|
Row / Townhouse |
|
Utility Water
|
Municipal Water |
Parking
Land
|
Acreage
|
No |
|
Sewer
|
Sanitary Sewer |
|
Size Depth
|
75 Ft ,5 In |
|
Size Frontage
|
36 Ft ,1 In |
|
Size Irregular
|
36.09 X 75.43 Ft |
|
Size Total Text
|
36.09 X 75.43 Ft |
Rooms
| Level |
Type |
Length |
Width |
Dimensions |
|
Second Level |
Primary Bedroom |
5.18 m |
3.35 m |
5.18 m x 3.35 m |
|
Second Level |
Bedroom 2 |
3.6 m |
3.35 m |
3.6 m x 3.35 m |
|
Second Level |
Bedroom 3 |
3.35 m |
2.75 m |
3.35 m x 2.75 m |
|
Basement |
Recreational, Games Room |
8.34 m |
3.4 m |
8.34 m x 3.4 m |
|
Ground Level |
Living Room |
3.35 m |
3.35 m |
3.35 m x 3.35 m |
|
Ground Level |
Family Room |
3.96 m |
3.35 m |
3.96 m x 3.35 m |
|
Ground Level |
Kitchen |
4.57 m |
2.75 m |
4.57 m x 2.75 m |
https://www.realtor.ca/real-estate/27406017/2598-dashwood-drive-oakville-west-oak-trails-west-oak-trails











































