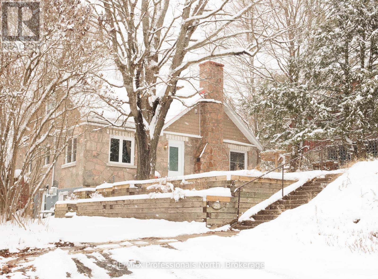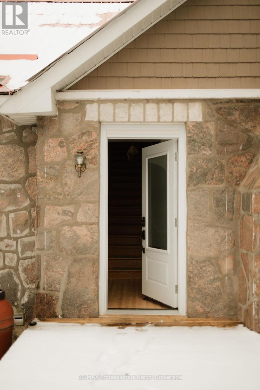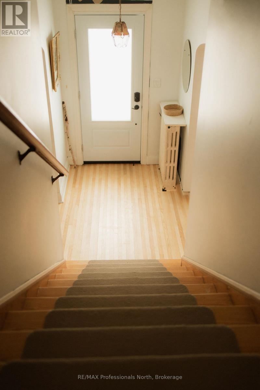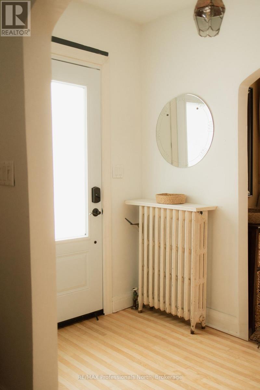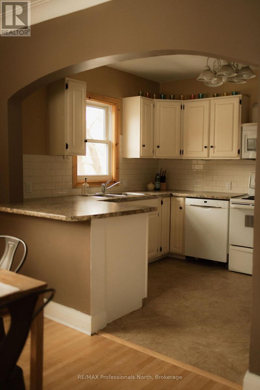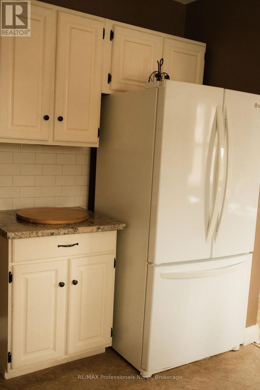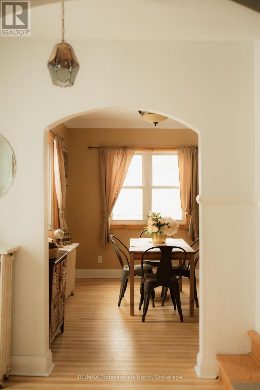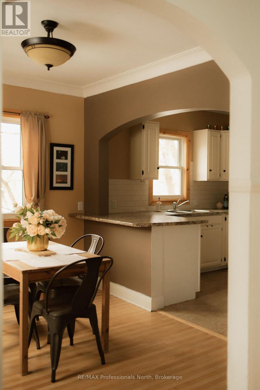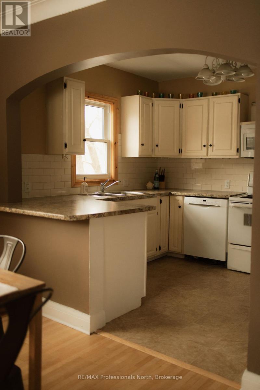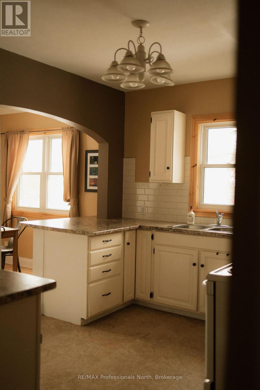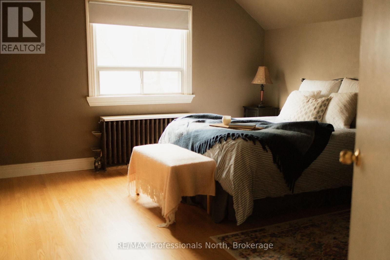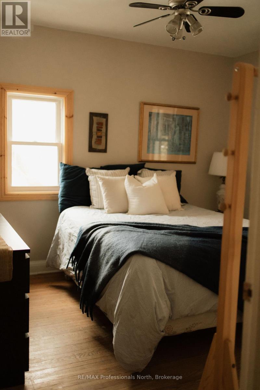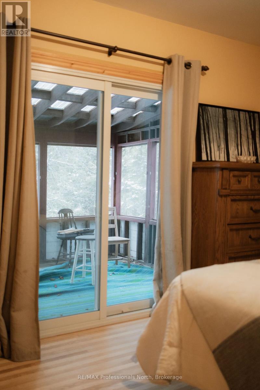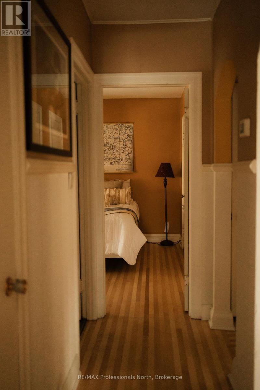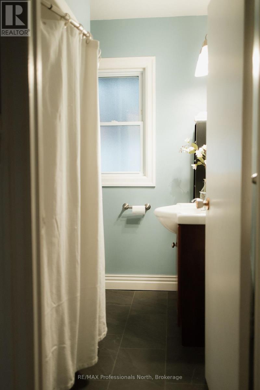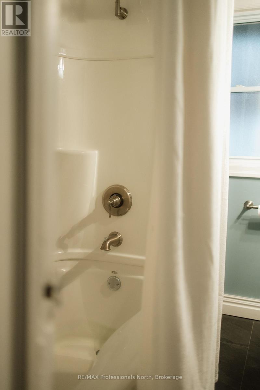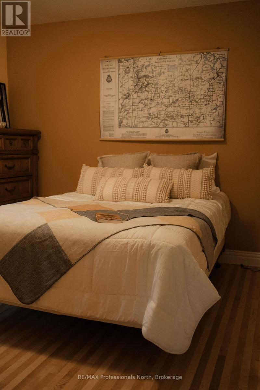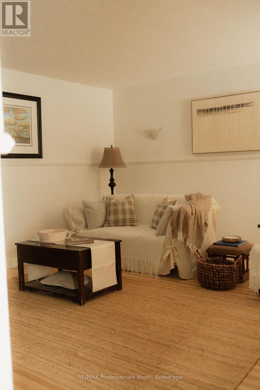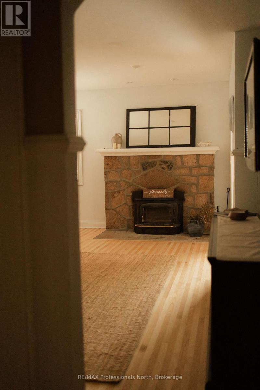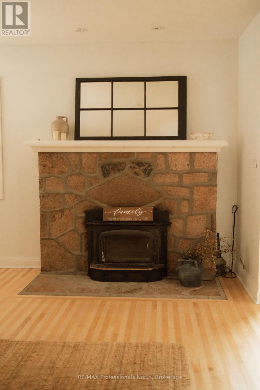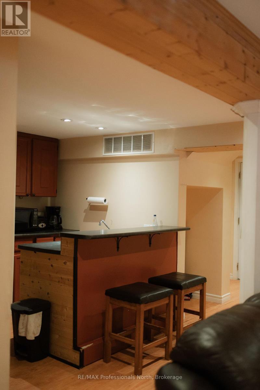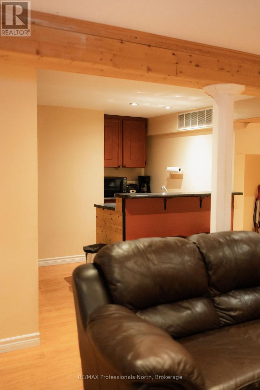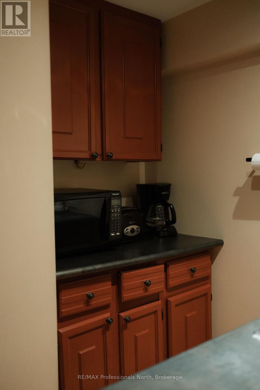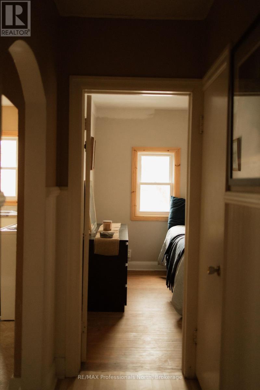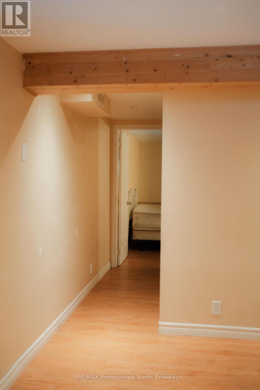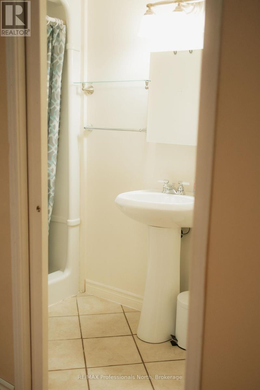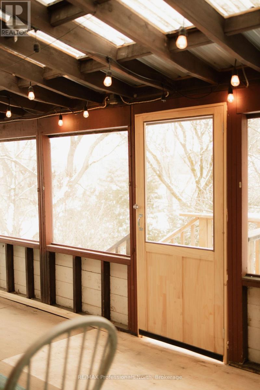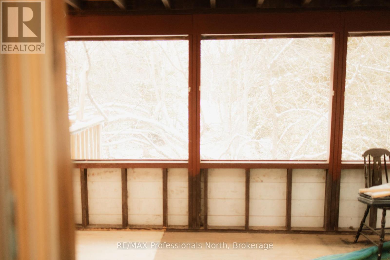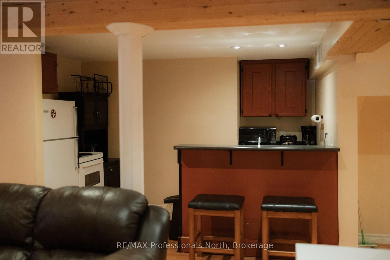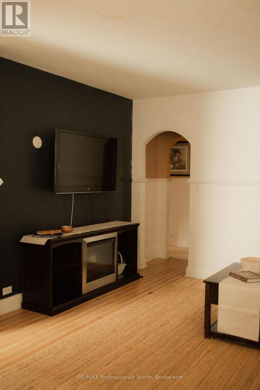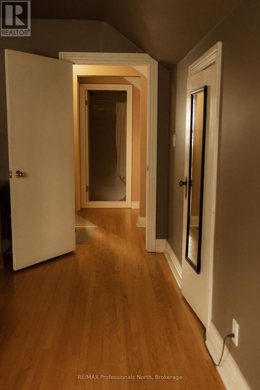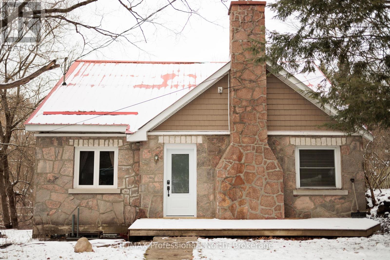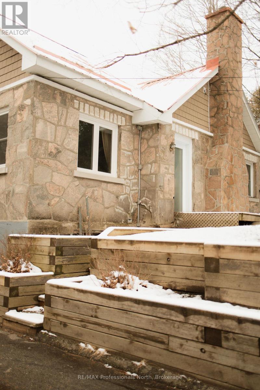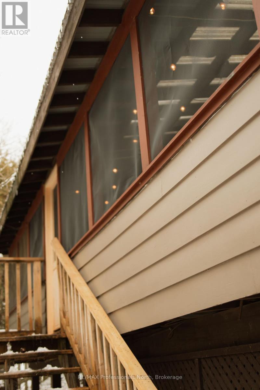5 Bedroom
3 Bathroom
Bungalow
Fireplace
Radiant Heat
$670,000
In-Town Legal Duplex with Excellent Rental Income Potential Located in a highly sought-after area with strong rental demand, this property offers a rare opportunity for homeowners and investors alike. Key Features: Completely Renovated in 2010: All major systems and components updated, ensuring modern comfort and functionality in an older home full of character. Main Unit: Charming 4-bedroom, 2-bathroomspace, perfect for a large family. Features include a cozy wood-burning fireplace and a screened-in covered back porch for year-round enjoyment. Basement Suite: 1-bedroom, 1-bathroom unit with a separate entrance and utilities, ideal for added privacy or rental income. Spacious Backyard: A generous outdoor area for relaxation, play, or gardening. Utilities: Connected to town sewer for added convenience. Flexible Options: Use the rental income to supplement your mortgage while enjoying your own space. Maximize profitability by renting out both units as a full investment property. This versatile property combines modern updates with timeless charm, making it an ideal choice in a prime location. (id:34792)
Property Details
|
MLS® Number
|
X11899118 |
|
Property Type
|
Single Family |
|
Features
|
Irregular Lot Size, Sloping, Dry |
|
Parking Space Total
|
4 |
|
Structure
|
Deck |
Building
|
Bathroom Total
|
3 |
|
Bedrooms Above Ground
|
4 |
|
Bedrooms Below Ground
|
1 |
|
Bedrooms Total
|
5 |
|
Amenities
|
Fireplace(s) |
|
Architectural Style
|
Bungalow |
|
Basement Type
|
Full |
|
Construction Style Attachment
|
Detached |
|
Exterior Finish
|
Stone |
|
Fire Protection
|
Smoke Detectors |
|
Fireplace Present
|
Yes |
|
Foundation Type
|
Stone |
|
Heating Fuel
|
Oil |
|
Heating Type
|
Radiant Heat |
|
Stories Total
|
1 |
|
Type
|
House |
Land
|
Acreage
|
No |
|
Sewer
|
Sanitary Sewer |
|
Size Frontage
|
60 M |
|
Size Irregular
|
60 X 0.23 Acre |
|
Size Total Text
|
60 X 0.23 Acre|under 1/2 Acre |
|
Zoning Description
|
R1 |
Rooms
| Level |
Type |
Length |
Width |
Dimensions |
|
Second Level |
Bathroom |
2.13 m |
1.52 m |
2.13 m x 1.52 m |
|
Second Level |
Bedroom 3 |
9 m |
11 m |
9 m x 11 m |
|
Basement |
Kitchen |
11 m |
7 m |
11 m x 7 m |
|
Basement |
Bedroom |
10 m |
10 m |
10 m x 10 m |
|
Main Level |
Foyer |
8 m |
5 m |
8 m x 5 m |
|
Main Level |
Bathroom |
1.52 m |
2.13 m |
1.52 m x 2.13 m |
|
Main Level |
Kitchen |
10 m |
11 m |
10 m x 11 m |
|
Main Level |
Dining Room |
8 m |
10 m |
8 m x 10 m |
|
Main Level |
Living Room |
14 m |
18 m |
14 m x 18 m |
|
Main Level |
Bedroom |
11 m |
11 m |
11 m x 11 m |
|
Main Level |
Bedroom 2 |
10 m |
11 m |
10 m x 11 m |
|
Main Level |
Bedroom 4 |
13 m |
15 m |
13 m x 15 m |
Utilities
https://www.realtor.ca/real-estate/27750636/259-highland-street-dysart-et-al


