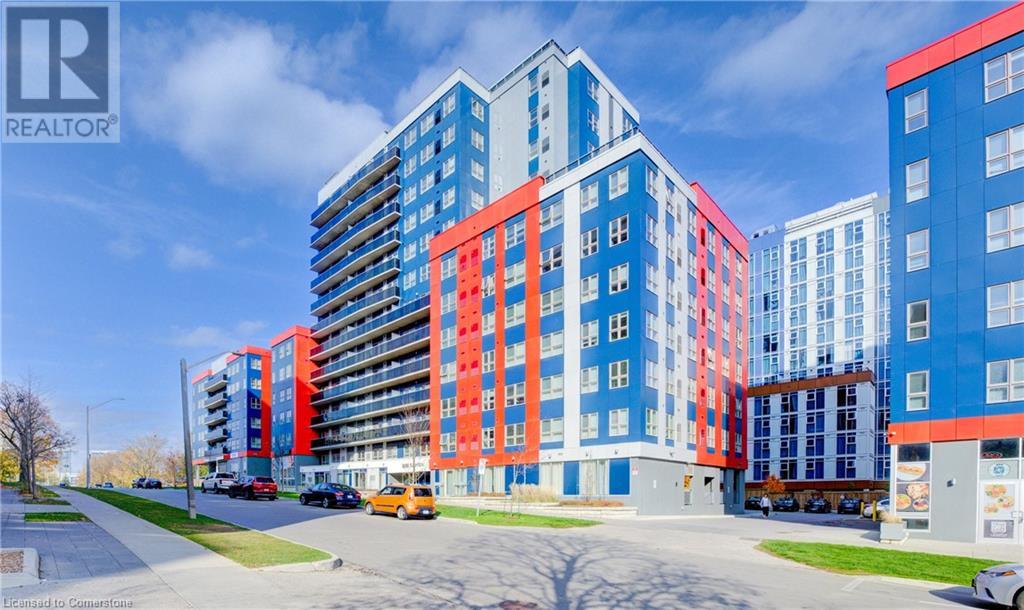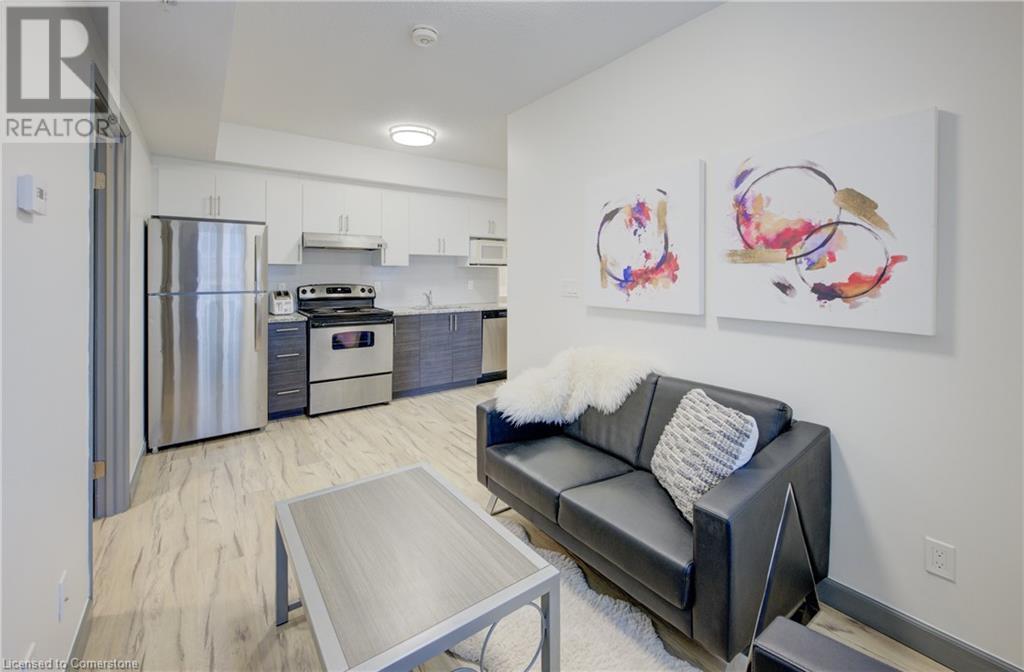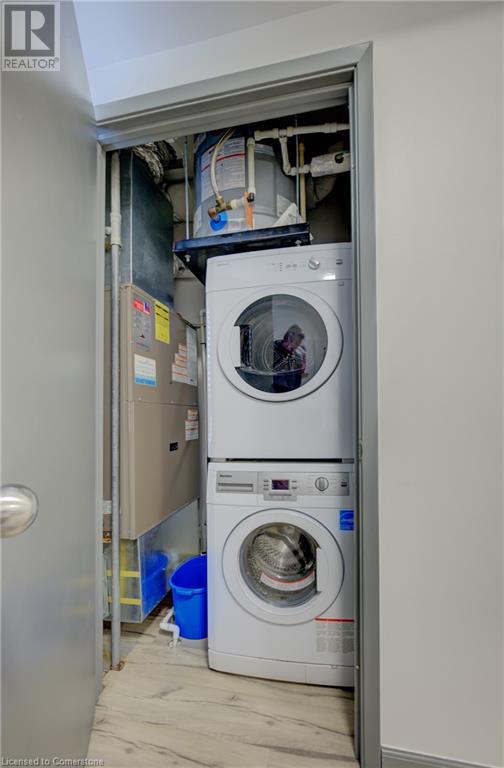258b Sunview Street Unit# 2211 Home For Sale Waterloo, Ontario N2L 0H7
40672909
Instantly Display All Photos
Complete this form to instantly display all photos and information. View as many properties as you wish.
$399,999Maintenance, Insurance, Heat, Property Management, Water
$330.76 Monthly
Maintenance, Insurance, Heat, Property Management, Water
$330.76 MonthlyDiscover this SPECTACULAR 2 bedroom condo in the heart of Waterloo Region, an ideal choice for personal living or investment. Flooded with natural light thanks to ample windows, this unit provides a warm and inviting atmosphere. Perfectly situated just minutes from both the University of Waterloo and Wilfrid Laurier University, it’s a dream for students, faculty, or professionals. Enjoy convenient access to shopping, dining, public transit, and beautiful parks, with major highways nearby for easy commuting. Surrounded by incredible trails, this condo offers the perfect blend of city convenience and outdoor enjoyment. Don’t miss out on this prime opportunity! Turn key ready and freshly painted waiting for your personal touches. *measurements as per iguide (id:34792)
Property Details
| MLS® Number | 40672909 |
| Property Type | Single Family |
| Amenities Near By | Hospital, Park, Place Of Worship, Public Transit, Shopping |
| Community Features | Community Centre, School Bus |
| Equipment Type | Other, Water Heater |
| Rental Equipment Type | Other, Water Heater |
Building
| Bathroom Total | 1 |
| Bedrooms Above Ground | 2 |
| Bedrooms Total | 2 |
| Appliances | Dishwasher, Dryer, Microwave, Refrigerator, Stove, Washer |
| Basement Type | None |
| Constructed Date | 2018 |
| Construction Style Attachment | Attached |
| Cooling Type | Central Air Conditioning |
| Exterior Finish | Metal, Steel |
| Foundation Type | Poured Concrete |
| Heating Fuel | Natural Gas |
| Heating Type | Heat Pump |
| Stories Total | 1 |
| Size Interior | 581 Sqft |
| Type | Apartment |
| Utility Water | Municipal Water |
Parking
| Visitor Parking |
Land
| Access Type | Highway Access |
| Acreage | No |
| Land Amenities | Hospital, Park, Place Of Worship, Public Transit, Shopping |
| Sewer | Municipal Sewage System |
| Size Total Text | Unknown |
| Zoning Description | Nmu-12 |
Rooms
| Level | Type | Length | Width | Dimensions |
|---|---|---|---|---|
| Main Level | Dining Room | 6'5'' x 8'2'' | ||
| Main Level | 3pc Bathroom | 4'9'' x 7'4'' | ||
| Main Level | Primary Bedroom | 12'2'' x 12'0'' | ||
| Main Level | Bedroom | 10'4'' x 7'10'' | ||
| Main Level | Living Room | 10'9'' x 7'8'' | ||
| Main Level | Kitchen | 6'5'' x 7'8'' |
https://www.realtor.ca/real-estate/27620767/258b-sunview-street-unit-2211-waterloo


























