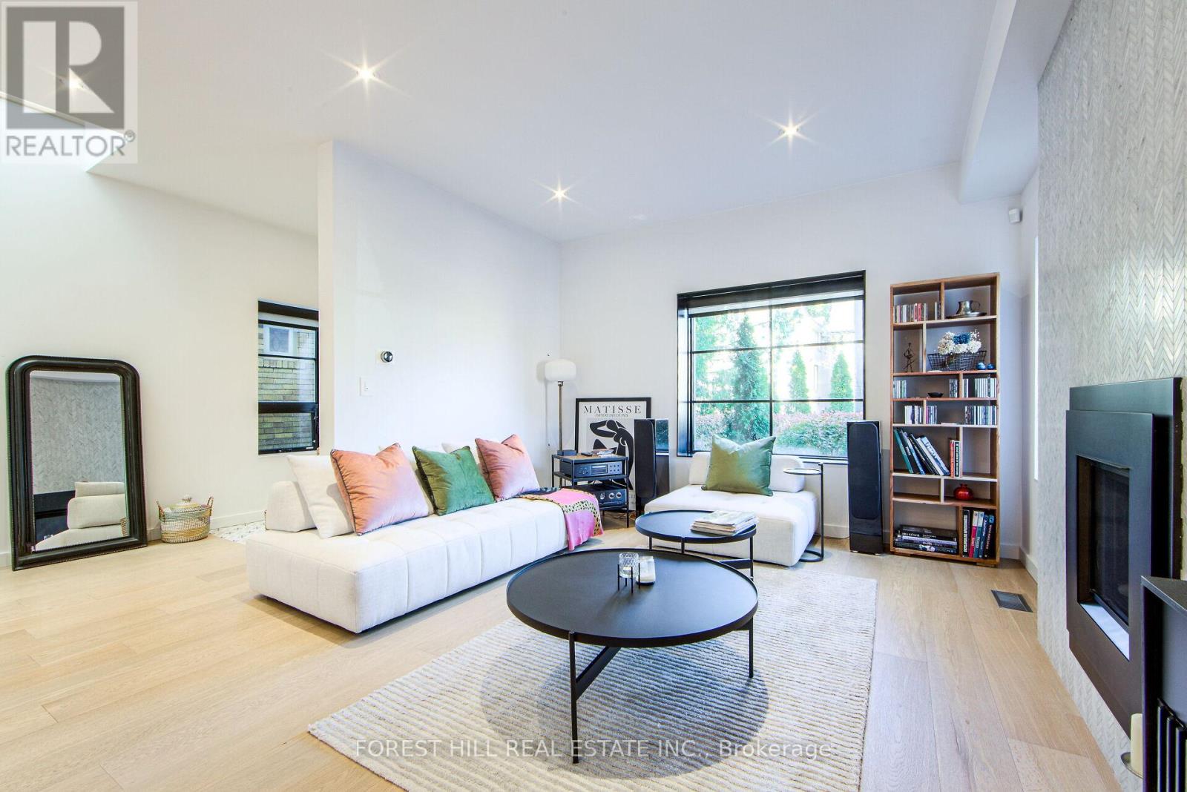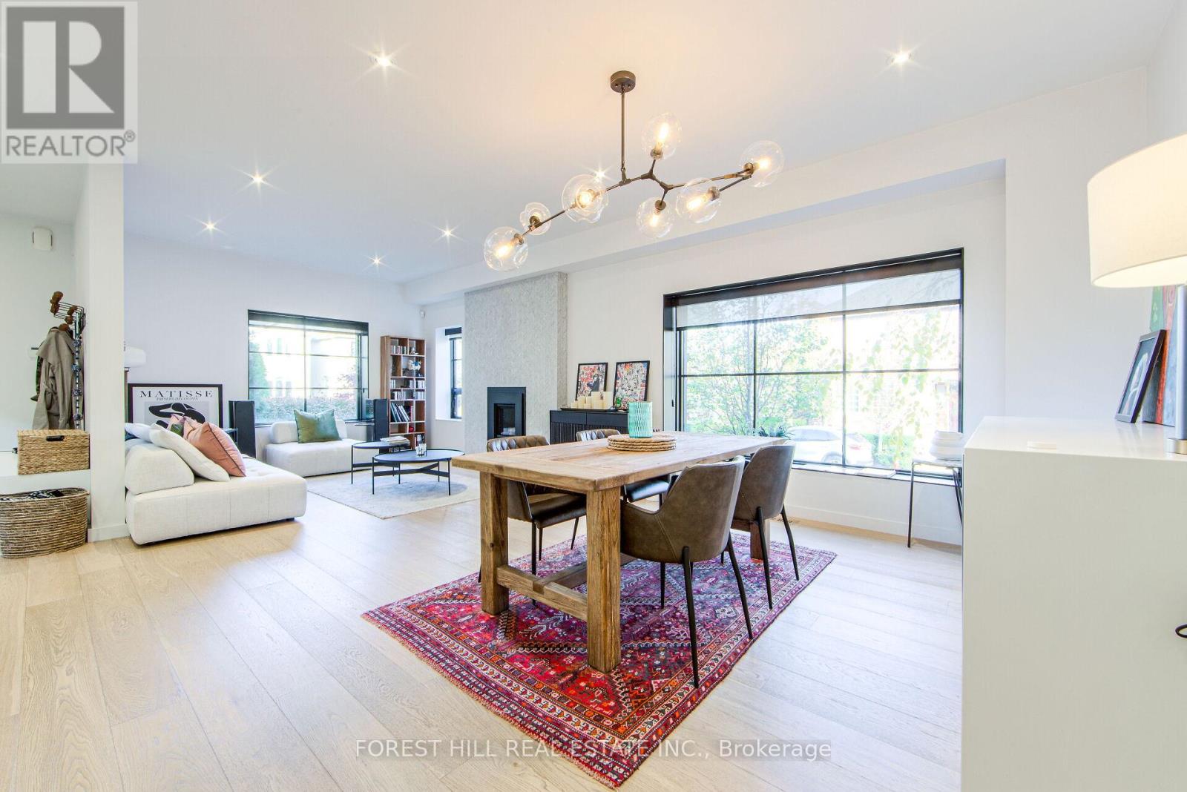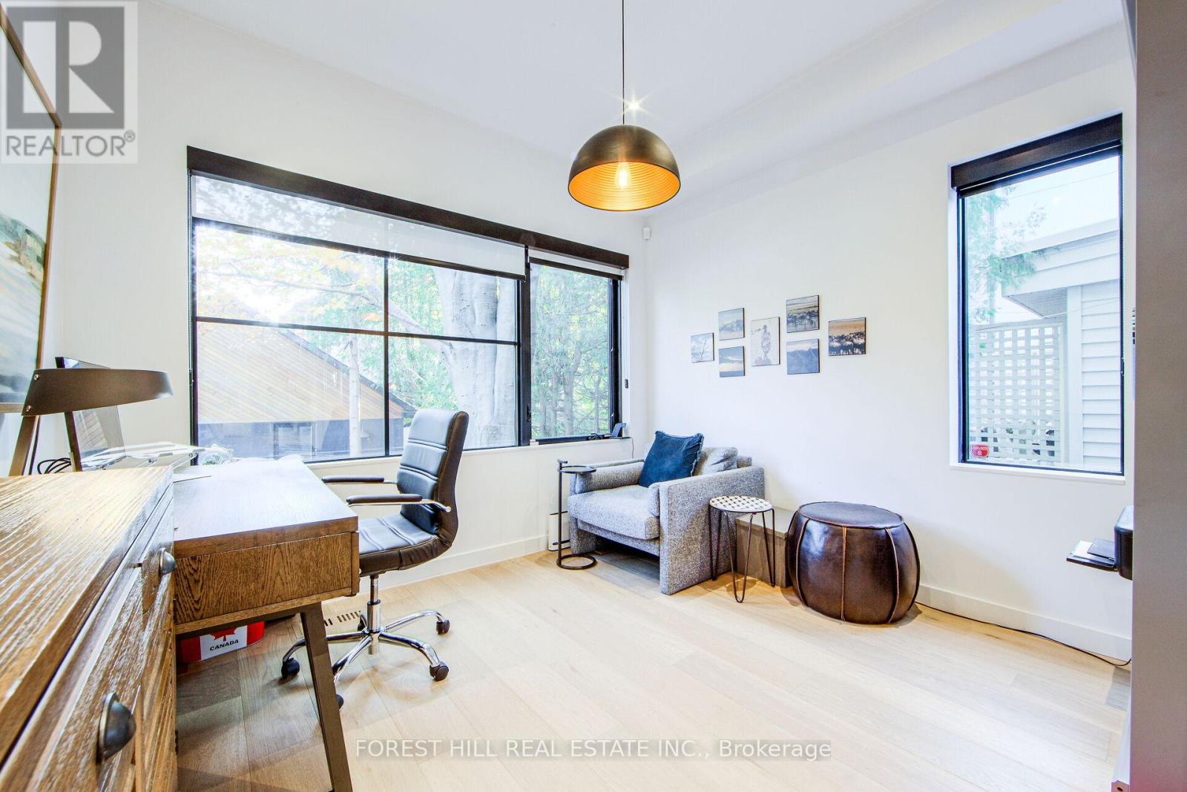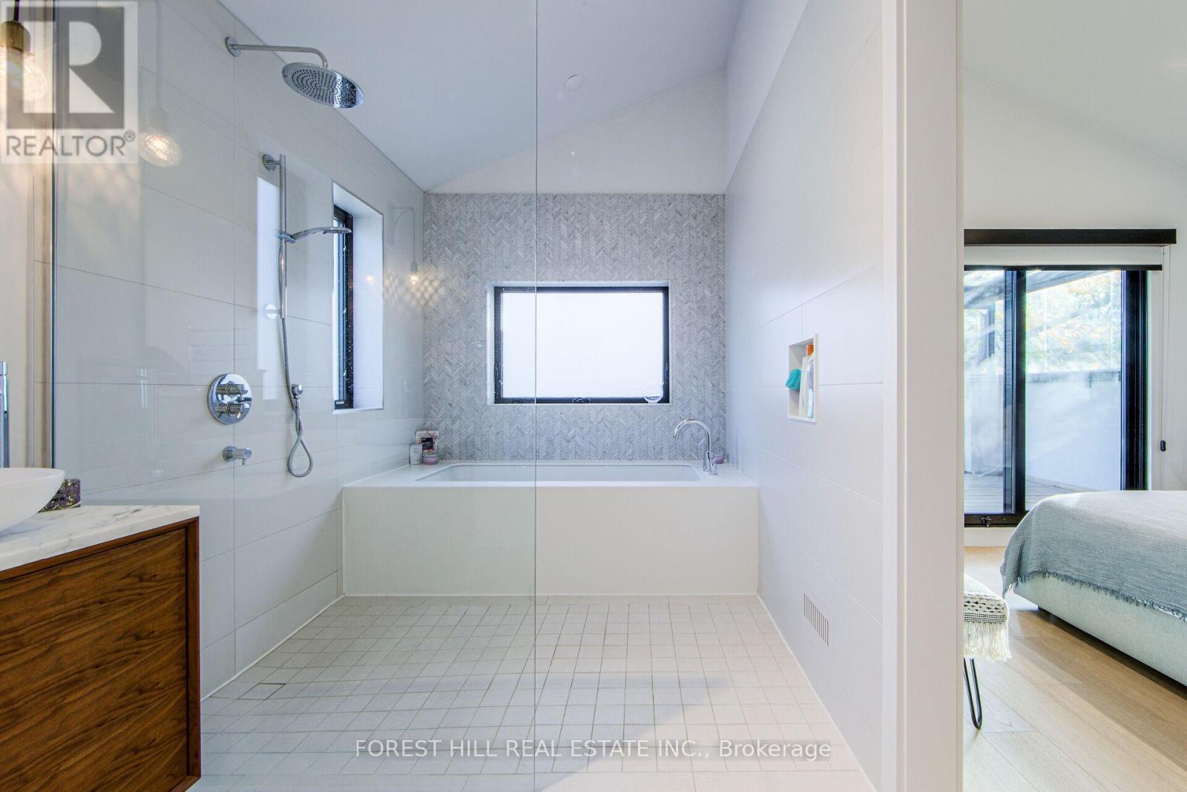4 Bedroom
4 Bathroom
Fireplace
Central Air Conditioning
Forced Air
$8,500 Monthly
Luxury Modern Living in Maurice Cody School district! Fully Furnished Stylish Home @ great location. Fully Renovated Very Bright Home With Sun Drenched Wide Plank Hardwood Floors, Glass, Stone & Metal Details. High Ceilings..Open Concept Living. Boffi Kitchen With Top of the line Appliances. Main Floor Family Room/Office Space. Spa Style Bathrooms. Lots of Storage Space ! A Divine 4-Season All Glassed In Treehouse-Like Space Off The Primary Bedroom. 3 Car Parking! Backyard Oasis With Custom Hot-Tub, Firepit & Lounge Area. Just Bring Your Suitcase, Move in This Muskoka Style Residence, Enjoy Living at this Lovely Neighbourhood..Steps to Restaurants, Coffee Shops, Shopping and preferred Public & Private Schools. **** EXTRAS **** Integrated (Miele B/I Dishwasher, Sub Zero Fridge), Stainless Steel Wolf B/I Oven & Steam Oven, Foster Gas Cooktop, Wine Fridge, Beverage Fridge,Front Loading Samsung Washer&Dryer,Outdoor Ceder Hot Top, Pls ask L/A for the list of Furniture (id:34792)
Property Details
|
MLS® Number
|
C10432403 |
|
Property Type
|
Single Family |
|
Neigbourhood
|
Mount Pleasant East |
|
Community Name
|
Mount Pleasant East |
|
Parking Space Total
|
3 |
Building
|
Bathroom Total
|
4 |
|
Bedrooms Above Ground
|
3 |
|
Bedrooms Below Ground
|
1 |
|
Bedrooms Total
|
4 |
|
Appliances
|
Oven - Built-in, Central Vacuum |
|
Basement Development
|
Finished |
|
Basement Type
|
N/a (finished) |
|
Construction Style Attachment
|
Detached |
|
Cooling Type
|
Central Air Conditioning |
|
Fireplace Present
|
Yes |
|
Flooring Type
|
Tile, Laminate, Hardwood, Wood |
|
Foundation Type
|
Concrete |
|
Half Bath Total
|
1 |
|
Heating Fuel
|
Natural Gas |
|
Heating Type
|
Forced Air |
|
Stories Total
|
2 |
|
Type
|
House |
|
Utility Water
|
Municipal Water |
Parking
Land
|
Acreage
|
No |
|
Sewer
|
Sanitary Sewer |
|
Size Depth
|
117 Ft |
|
Size Frontage
|
25 Ft |
|
Size Irregular
|
25 X 117 Ft |
|
Size Total Text
|
25 X 117 Ft |
Rooms
| Level |
Type |
Length |
Width |
Dimensions |
|
Second Level |
Primary Bedroom |
4.83 m |
3.9 m |
4.83 m x 3.9 m |
|
Second Level |
Sunroom |
3.23 m |
2.34 m |
3.23 m x 2.34 m |
|
Second Level |
Bedroom 2 |
3.96 m |
3.66 m |
3.96 m x 3.66 m |
|
Second Level |
Bedroom 3 |
4.27 m |
3.66 m |
4.27 m x 3.66 m |
|
Lower Level |
Bedroom |
2.77 m |
2.64 m |
2.77 m x 2.64 m |
|
Lower Level |
Laundry Room |
2.64 m |
2.36 m |
2.64 m x 2.36 m |
|
Lower Level |
Recreational, Games Room |
5.36 m |
4.83 m |
5.36 m x 4.83 m |
|
Main Level |
Foyer |
2.44 m |
1.75 m |
2.44 m x 1.75 m |
|
Main Level |
Living Room |
7.92 m |
4.67 m |
7.92 m x 4.67 m |
|
Main Level |
Dining Room |
7.92 m |
4.67 m |
7.92 m x 4.67 m |
|
Main Level |
Kitchen |
5.89 m |
4.45 m |
5.89 m x 4.45 m |
|
Main Level |
Family Room |
3.28 m |
3.07 m |
3.28 m x 3.07 m |
https://www.realtor.ca/real-estate/27669169/257-manor-road-e-toronto-mount-pleasant-east-mount-pleasant-east











































