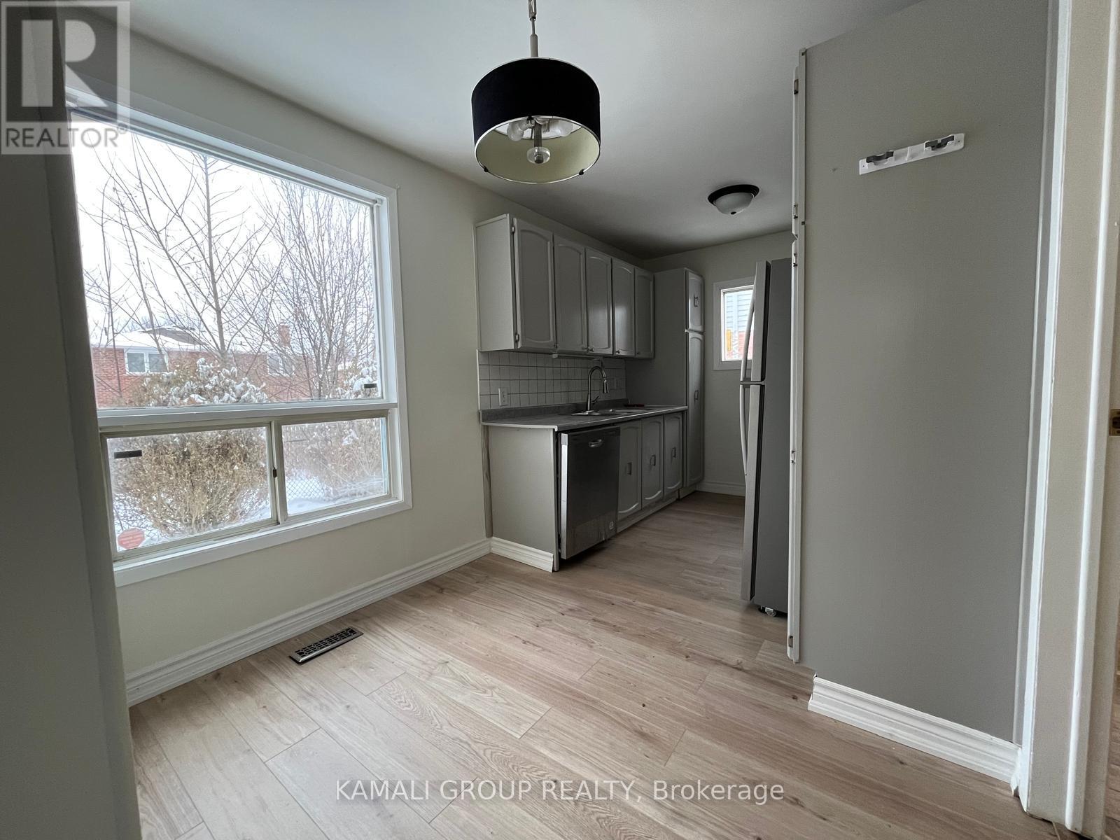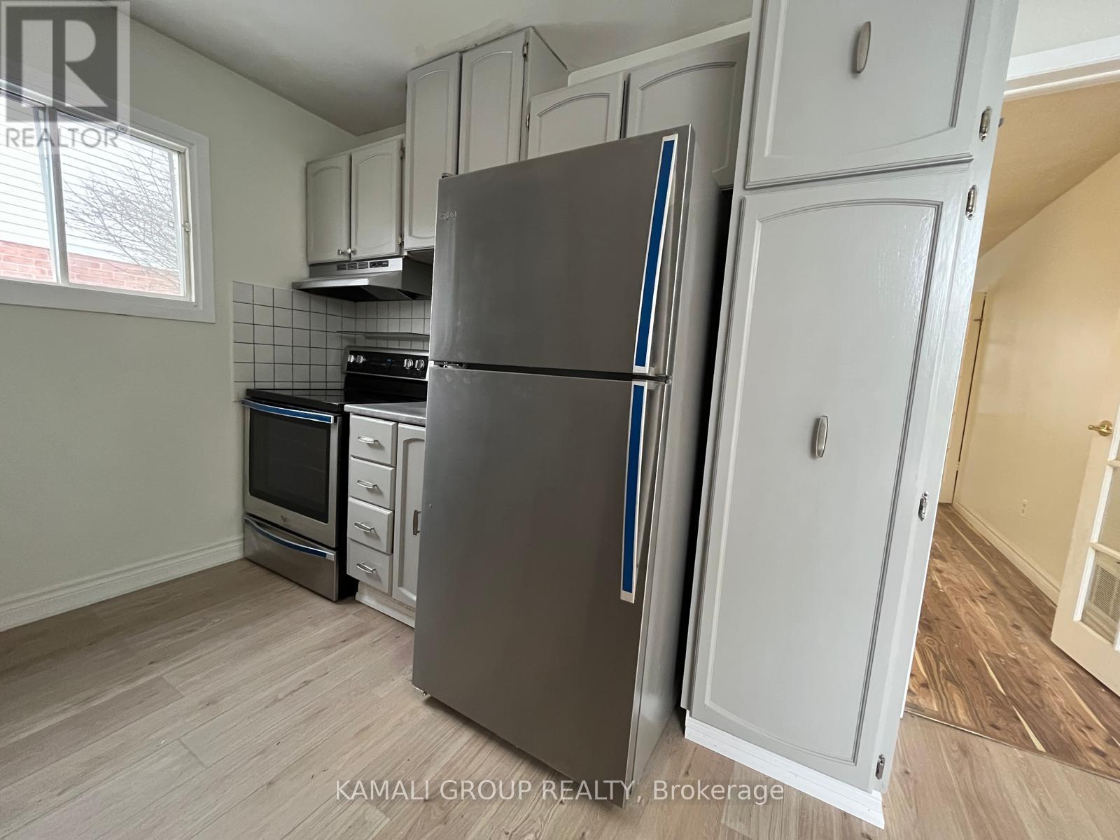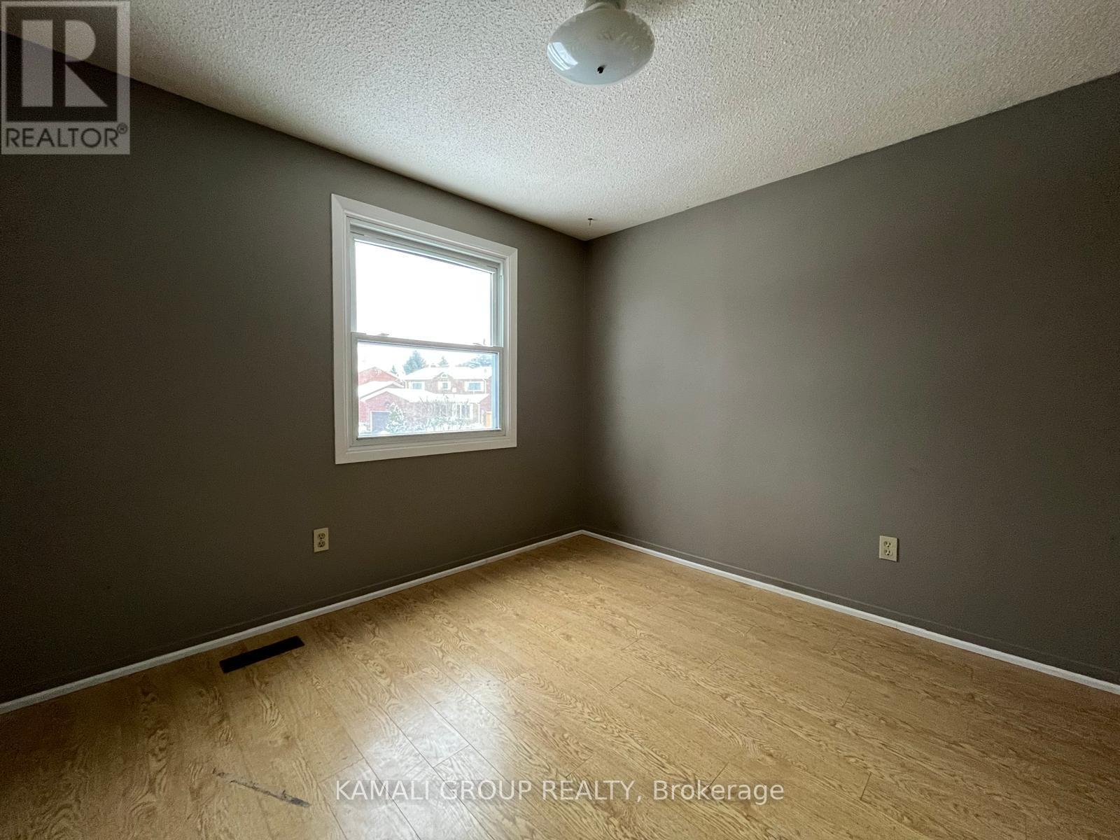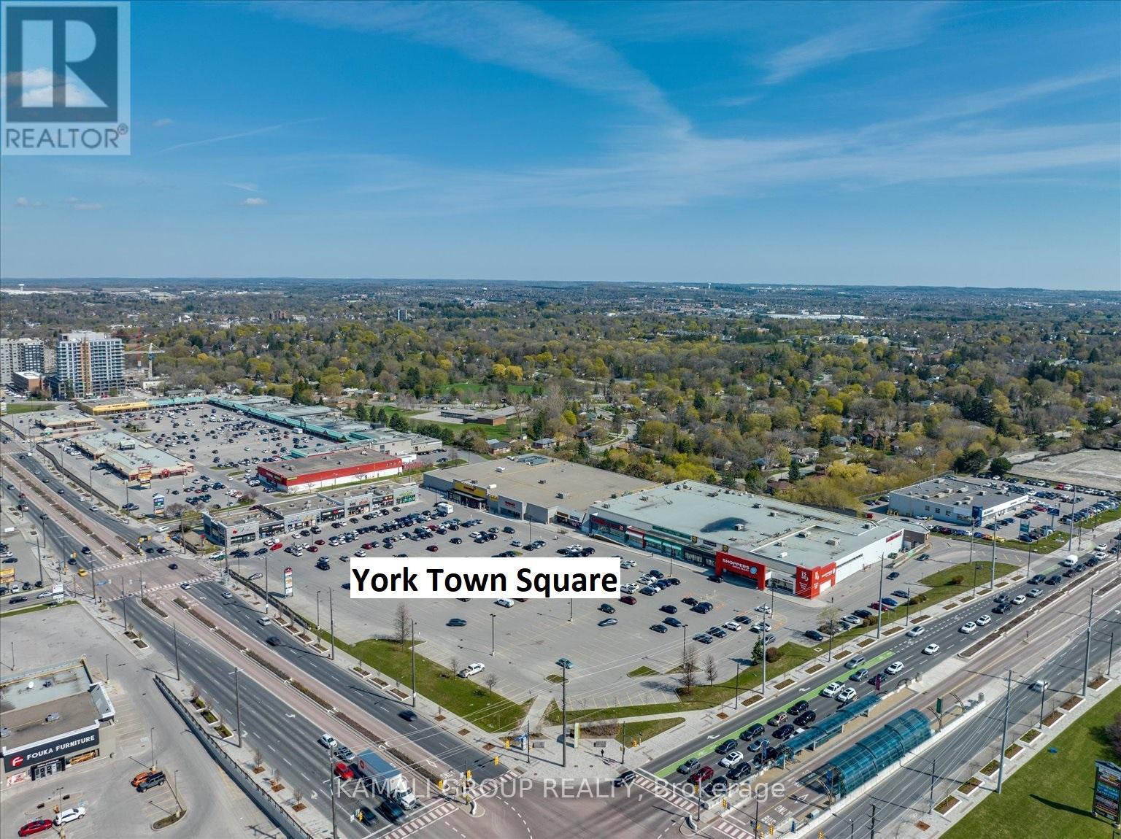(855) 500-SOLD
Info@SearchRealty.ca
257 London Road Home For Sale Newmarket (Bristol-London), Ontario L3Y 6L3
N10900070
Instantly Display All Photos
Complete this form to instantly display all photos and information. View as many properties as you wish.
3 Bedroom
2 Bathroom
Fireplace
Central Air Conditioning
Forced Air
$3,200 Monthly
Whole House! Detached, 2-Storey, 3 Bedroom Home With Finished Basement! 2-Car Wide Driveway + Attached Garage! Premium 55ft Frontage! Private Ensuite Washer & Dryer, Steps To Upper Canada Mall, Newmarket Go-Station, Tim Hortons & Newmarket Plaza Shopping Mall, Shops Along Main St Newmarket, Minutes To Highway 404 **** EXTRAS **** Entire House Including Basement! Premium 55ft Frontage! Detached, 2-Storey, 3 Bedroom Home With Finished Basement! 2-Car Wide Driveway + Attached Garage! (id:34792)
Property Details
| MLS® Number | N10900070 |
| Property Type | Single Family |
| Community Name | Bristol-London |
| Amenities Near By | Park, Public Transit, Hospital, Schools |
| Community Features | Community Centre |
| Features | Irregular Lot Size, In Suite Laundry |
| Parking Space Total | 6 |
Building
| Bathroom Total | 2 |
| Bedrooms Above Ground | 3 |
| Bedrooms Total | 3 |
| Basement Development | Finished |
| Basement Type | Full (finished) |
| Construction Style Attachment | Detached |
| Cooling Type | Central Air Conditioning |
| Exterior Finish | Brick, Vinyl Siding |
| Fireplace Present | Yes |
| Flooring Type | Laminate |
| Foundation Type | Unknown |
| Half Bath Total | 1 |
| Heating Fuel | Natural Gas |
| Heating Type | Forced Air |
| Stories Total | 2 |
| Type | House |
| Utility Water | Municipal Water |
Parking
| Attached Garage |
Land
| Acreage | No |
| Fence Type | Fenced Yard |
| Land Amenities | Park, Public Transit, Hospital, Schools |
| Sewer | Sanitary Sewer |
| Size Depth | 105 Ft ,7 In |
| Size Frontage | 55 Ft ,3 In |
| Size Irregular | 55.3 X 105.61 Ft |
| Size Total Text | 55.3 X 105.61 Ft |
Rooms
| Level | Type | Length | Width | Dimensions |
|---|---|---|---|---|
| Second Level | Primary Bedroom | 4.24 m | 3.96 m | 4.24 m x 3.96 m |
| Second Level | Bedroom 2 | 4 m | 3.06 m | 4 m x 3.06 m |
| Second Level | Bedroom 3 | 3.05 m | 2.89 m | 3.05 m x 2.89 m |
| Basement | Recreational, Games Room | 6.84 m | 3.56 m | 6.84 m x 3.56 m |
| Main Level | Living Room | 3.84 m | 3.03 m | 3.84 m x 3.03 m |
| Main Level | Dining Room | 3.84 m | 3.03 m | 3.84 m x 3.03 m |
| Main Level | Kitchen | 4.46 m | 2.5 m | 4.46 m x 2.5 m |
https://www.realtor.ca/real-estate/27683568/257-london-road-newmarket-bristol-london-bristol-london































