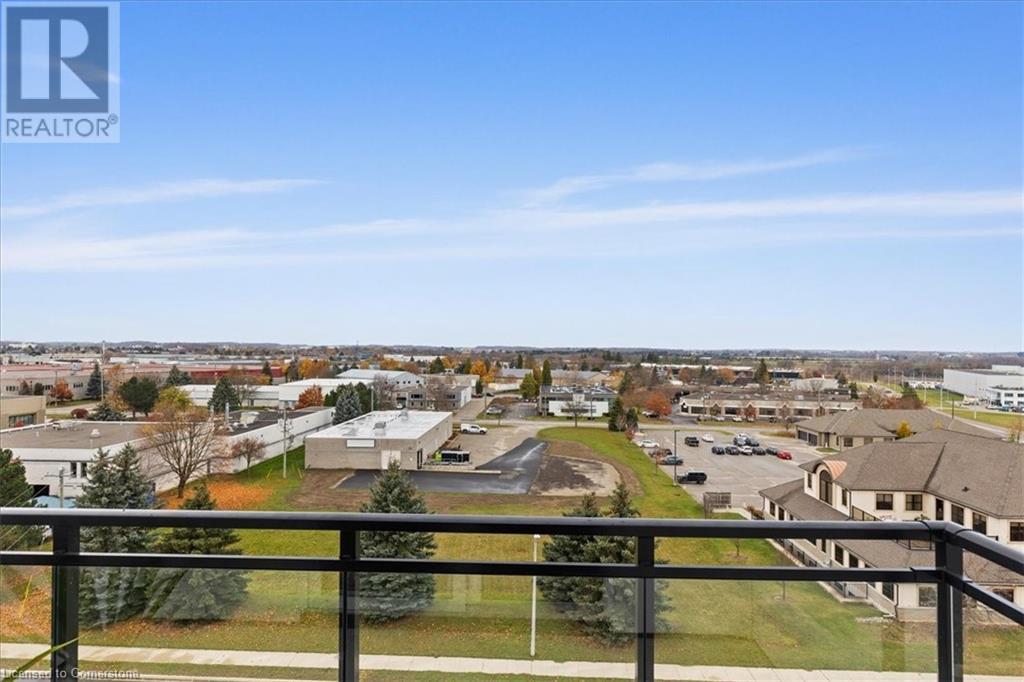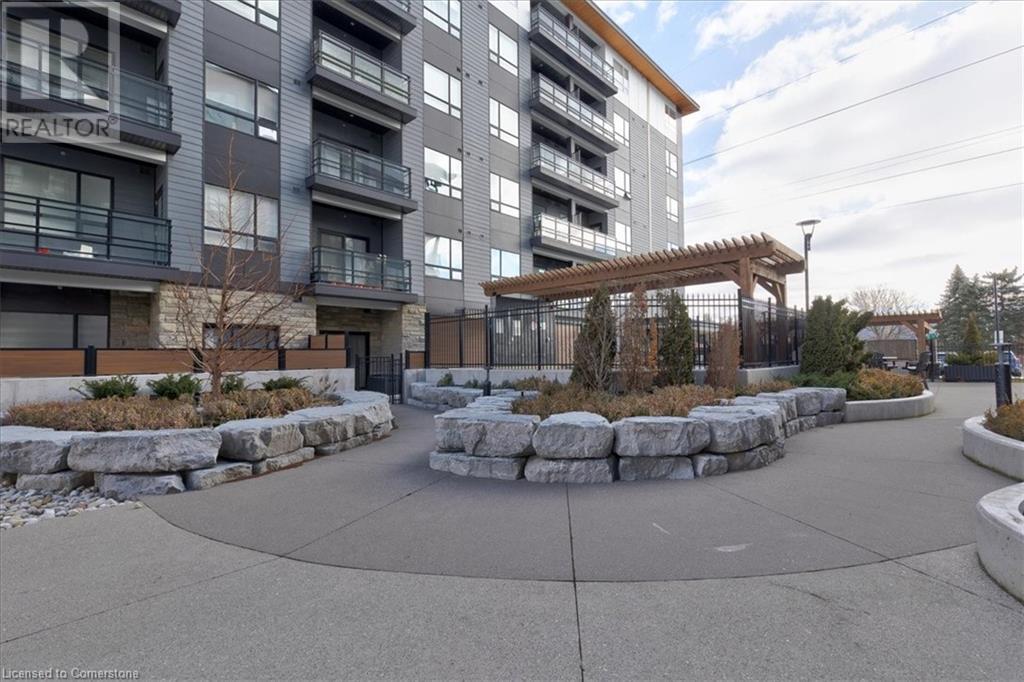255 Northfield Drive E Unit# 602 Home For Sale Waterloo, Ontario N2K 0G5
40648283
Instantly Display All Photos
Complete this form to instantly display all photos and information. View as many properties as you wish.
$599,000Maintenance, Insurance, Heat, Landscaping, Property Management
$756 Monthly
Maintenance, Insurance, Heat, Landscaping, Property Management
$756 MonthlyOne of the largest units available! Top floor with a 270 degree view, this unit combines a beautiful living space with equally beautiful scenery. Offering 3 bedrooms and 2 bathrooms, unit 602 spans 1130 square feet of finished living space and outdoor balconies. The unit is finished throughout with a luxury vinyl plank floor and has a wide open modern kitchen, dining, and living room featuring centre island, quartz countertops, and stainless steel appliances. The bathroom combines a high gloss porcelain floor and wall tile with glass shower panel to give a spa like finish. The primary suite features the 3 piece ensuite and walk in closet and takes full advantage of the corner location in the building showcasing 90 degree window walls making for a unique and bright space. The second bedroom sits next to the 4 piece bathroom with the 3rd bedroom being semi private from the rest and featuring its own balcony also making it ideal for an office. The Blackstone condos successfully combine style with convenience offering state of the art amenities; stunning party lounge, patio, gym, dog wash station, and bike storage. Also located next to a commercial plaza with easy access to public transit and close proximity to Conestoga mall. This unit comes complete with one underground parking space with EV charging available. Don’t miss out! (id:34792)
Property Details
| MLS® Number | 40648283 |
| Property Type | Single Family |
| Amenities Near By | Golf Nearby, Public Transit, Schools, Shopping |
| Equipment Type | Water Heater |
| Features | Southern Exposure, Balcony |
| Parking Space Total | 1 |
| Rental Equipment Type | Water Heater |
| Storage Type | Locker |
Building
| Bathroom Total | 2 |
| Bedrooms Above Ground | 3 |
| Bedrooms Total | 3 |
| Amenities | Exercise Centre, Party Room |
| Appliances | Dishwasher, Dryer, Refrigerator, Stove, Washer |
| Basement Type | None |
| Constructed Date | 2020 |
| Construction Style Attachment | Attached |
| Cooling Type | Central Air Conditioning |
| Exterior Finish | Brick, Stone, Steel |
| Heating Type | Forced Air |
| Stories Total | 1 |
| Size Interior | 1019 Sqft |
| Type | Apartment |
| Utility Water | Municipal Water |
Parking
| Underground | |
| Visitor Parking |
Land
| Acreage | No |
| Land Amenities | Golf Nearby, Public Transit, Schools, Shopping |
| Sewer | Municipal Sewage System |
| Size Total Text | Unknown |
| Zoning Description | Rmu-20 |
Rooms
| Level | Type | Length | Width | Dimensions |
|---|---|---|---|---|
| Main Level | Bedroom | 10'7'' x 9'7'' | ||
| Main Level | 4pc Bathroom | Measurements not available | ||
| Main Level | Bedroom | 9'9'' x 9'2'' | ||
| Main Level | Full Bathroom | Measurements not available | ||
| Main Level | Primary Bedroom | 10'3'' x 10'2'' | ||
| Main Level | Living Room/dining Room | 14'10'' x 11'11'' | ||
| Main Level | Kitchen | 9'2'' x 11'8'' |
https://www.realtor.ca/real-estate/27633671/255-northfield-drive-e-unit-602-waterloo














































