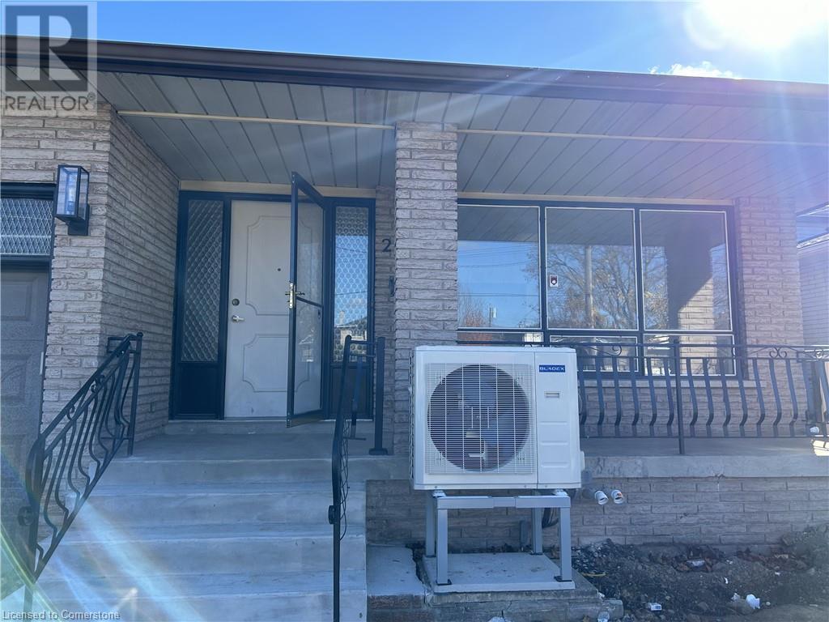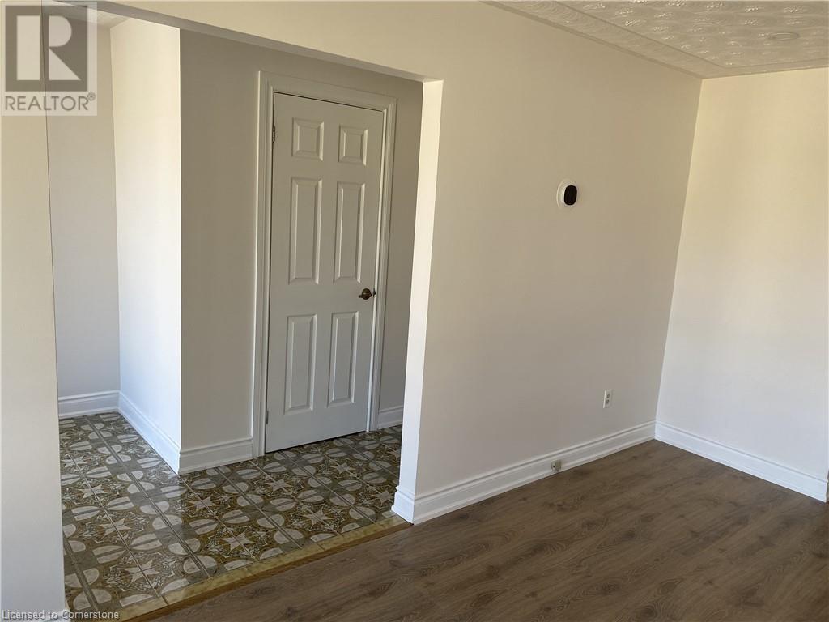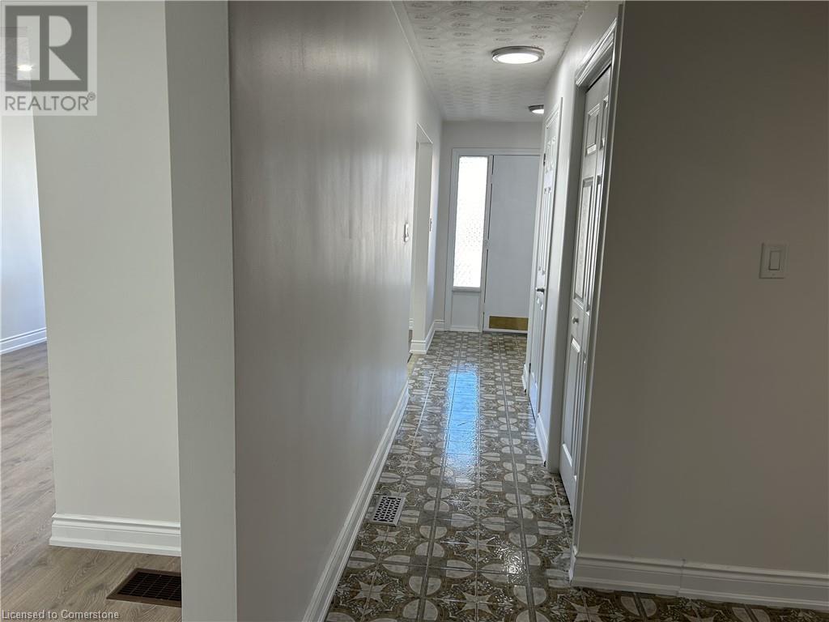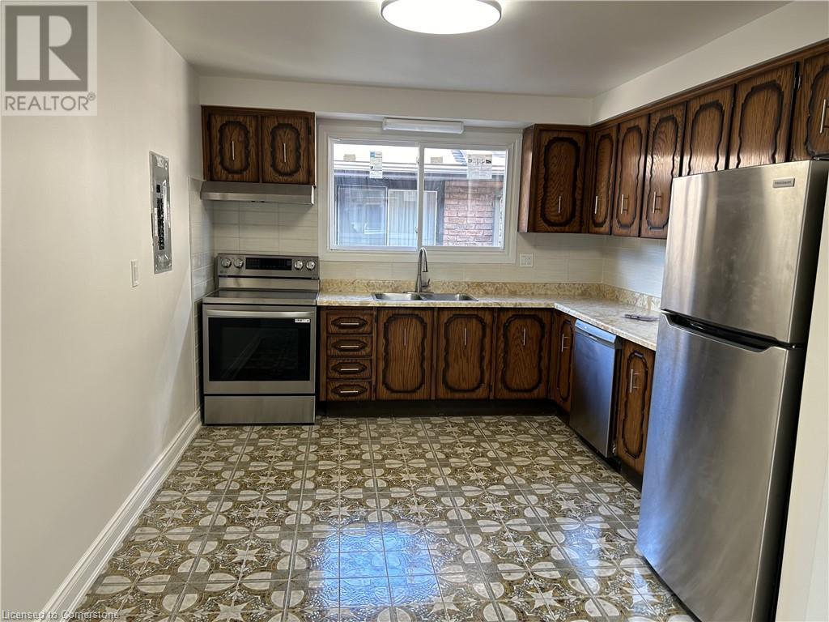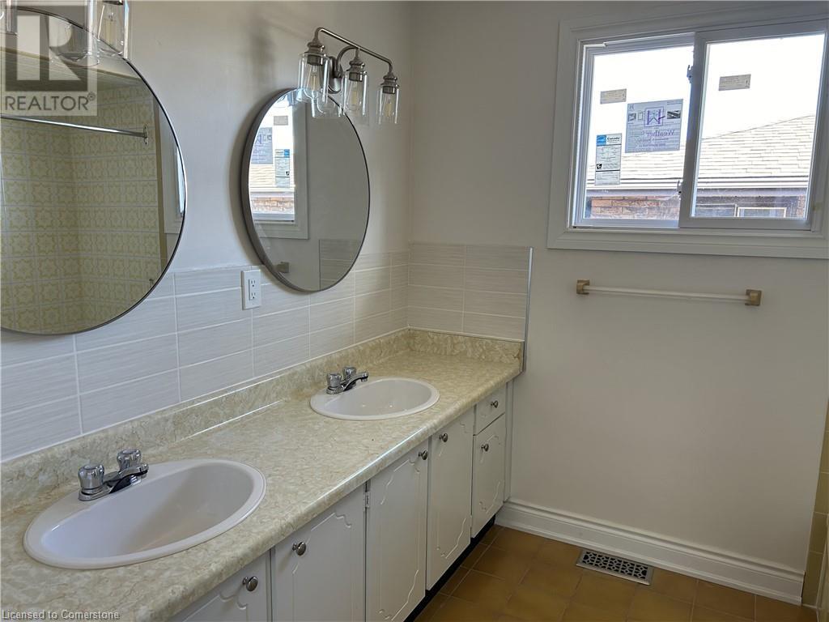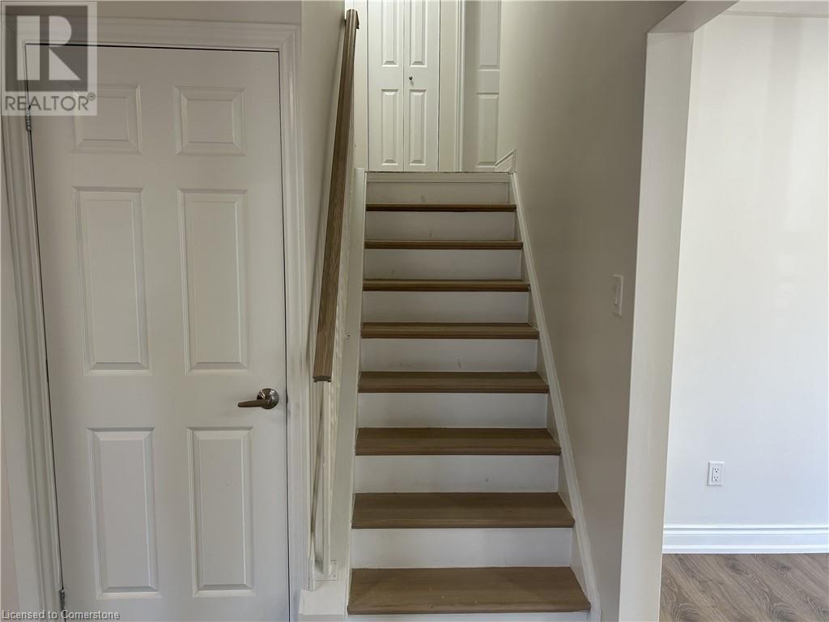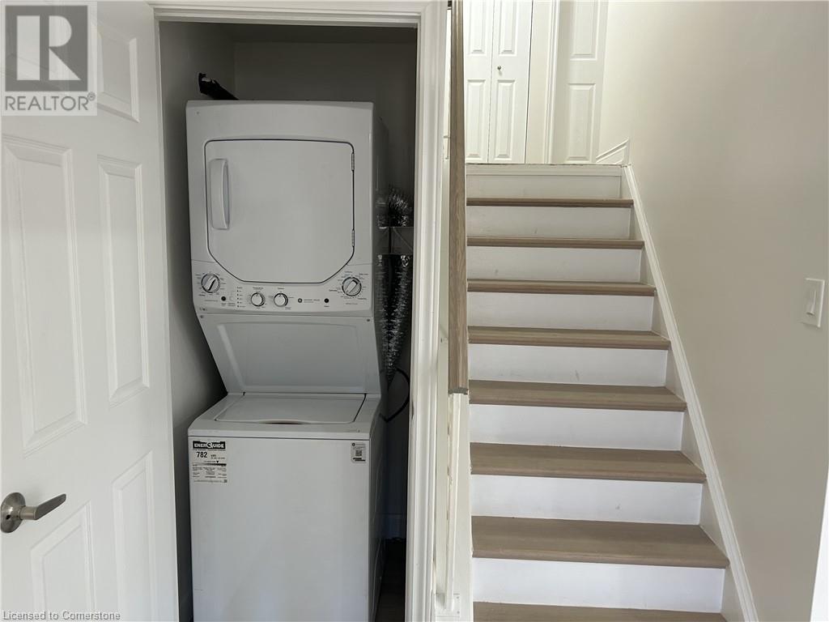3 Bedroom
2 Bathroom
1100 sqft
Central Air Conditioning
$2,950 Monthly
Insurance, Landscaping, Exterior Maintenance
This beautifully renovated 3-bedroom, 1.5-bathroom house offers a perfect blend of modern convenience and comfort. Key Features: 1. New Appliances: Fully equipped with brand-new stainless steel kitchen appliances, including a refrigerator, stove, microwave, and dishwasher, as well as a new washer and dryer. 2. Spacious Living: Three generously sized bedrooms with ample closet space and a bright, open-concept living/dining area. 3. Full-Speed Internet: High-speed internet is included in the rent. 4. Parking: Enjoy the convenience of one dedicated driveway parking spot. 5. Front Patio Prime Location: Situated near Upper Paradise and Stone Church Road. • Close to bus stations for easy commuting. • A short drive to shopping centres, restaurants, schools, and parks. • Convenient access to highways for effortless travel throughout the city. (id:34792)
Property Details
|
MLS® Number
|
40677306 |
|
Property Type
|
Single Family |
|
Amenities Near By
|
Park, Place Of Worship, Playground, Public Transit, Schools, Shopping |
|
Community Features
|
Quiet Area |
|
Parking Space Total
|
1 |
Building
|
Bathroom Total
|
2 |
|
Bedrooms Above Ground
|
3 |
|
Bedrooms Total
|
3 |
|
Appliances
|
Dishwasher, Dryer, Refrigerator, Stove, Washer, Microwave Built-in |
|
Basement Type
|
None |
|
Construction Style Attachment
|
Detached |
|
Cooling Type
|
Central Air Conditioning |
|
Exterior Finish
|
Brick |
|
Fire Protection
|
Smoke Detectors |
|
Half Bath Total
|
1 |
|
Heating Fuel
|
Electric, Natural Gas |
|
Size Interior
|
1100 Sqft |
|
Type
|
House |
|
Utility Water
|
Municipal Water |
Parking
Land
|
Access Type
|
Road Access, Highway Nearby |
|
Acreage
|
No |
|
Land Amenities
|
Park, Place Of Worship, Playground, Public Transit, Schools, Shopping |
|
Sewer
|
Municipal Sewage System |
|
Size Depth
|
100 Ft |
|
Size Frontage
|
40 Ft |
|
Size Total Text
|
Under 1/2 Acre |
|
Zoning Description
|
Duplex |
Rooms
| Level |
Type |
Length |
Width |
Dimensions |
|
Second Level |
Bedroom |
|
|
8'0'' x 9'5'' |
|
Second Level |
Bedroom |
|
|
11'0'' x 12'0'' |
|
Second Level |
Primary Bedroom |
|
|
13'0'' x 12'0'' |
|
Second Level |
5pc Bathroom |
|
|
8' x 8' |
|
Main Level |
Kitchen |
|
|
11'0'' x 10'5'' |
|
Main Level |
Living Room |
|
|
12'0'' x 16'0'' |
|
Main Level |
Dining Room |
|
|
12'0'' x 10'5'' |
|
Main Level |
2pc Bathroom |
|
|
3'5'' x 5'5'' |
https://www.realtor.ca/real-estate/27649540/255-guildwood-drive-hamilton


