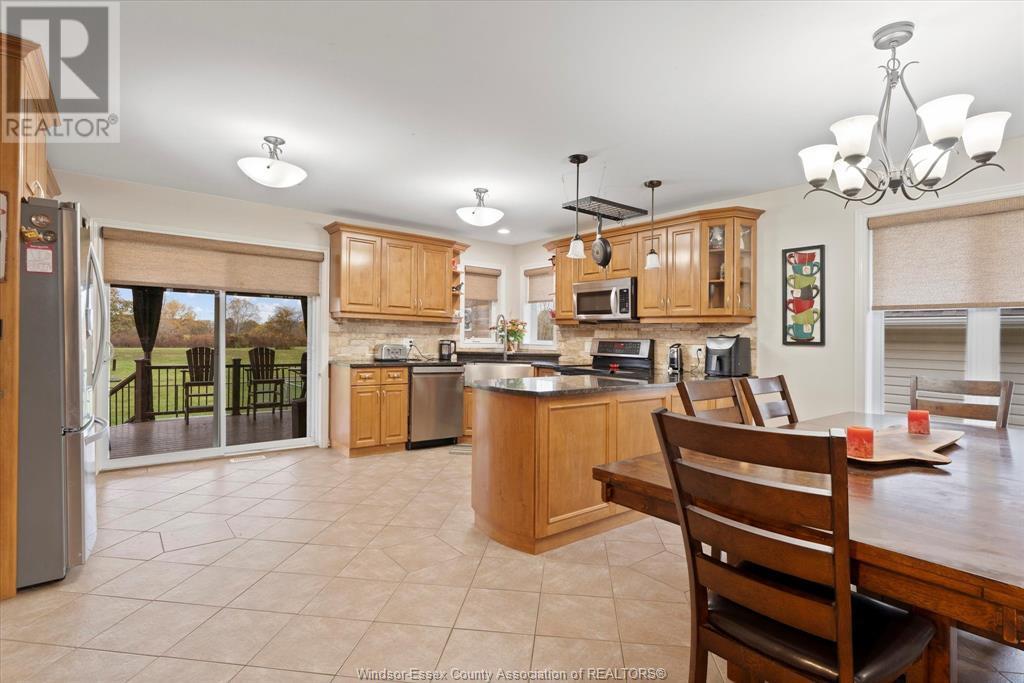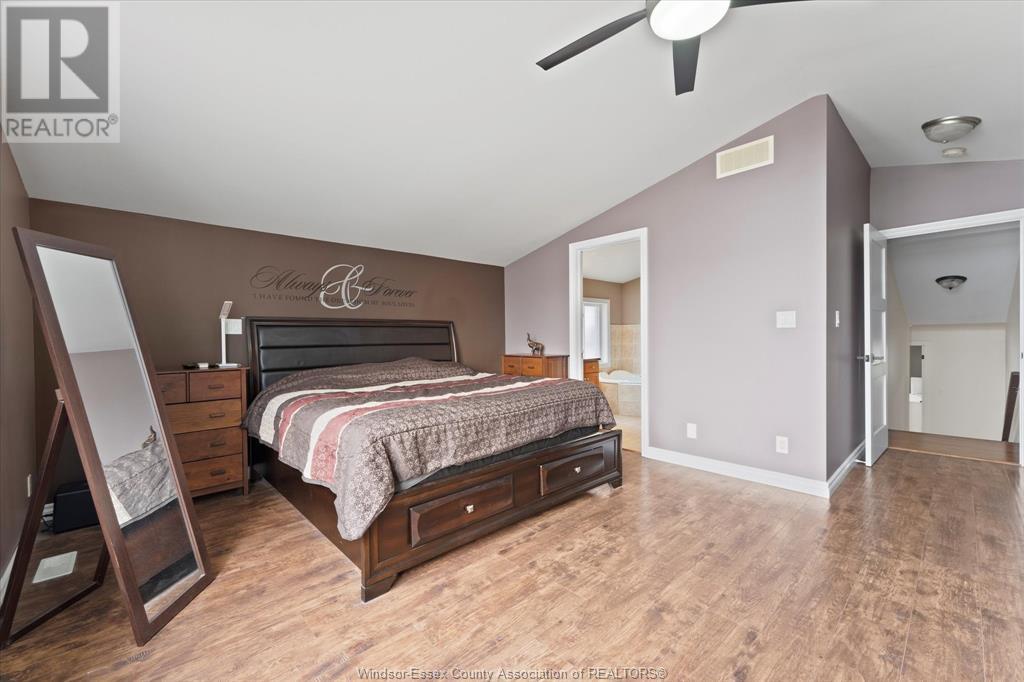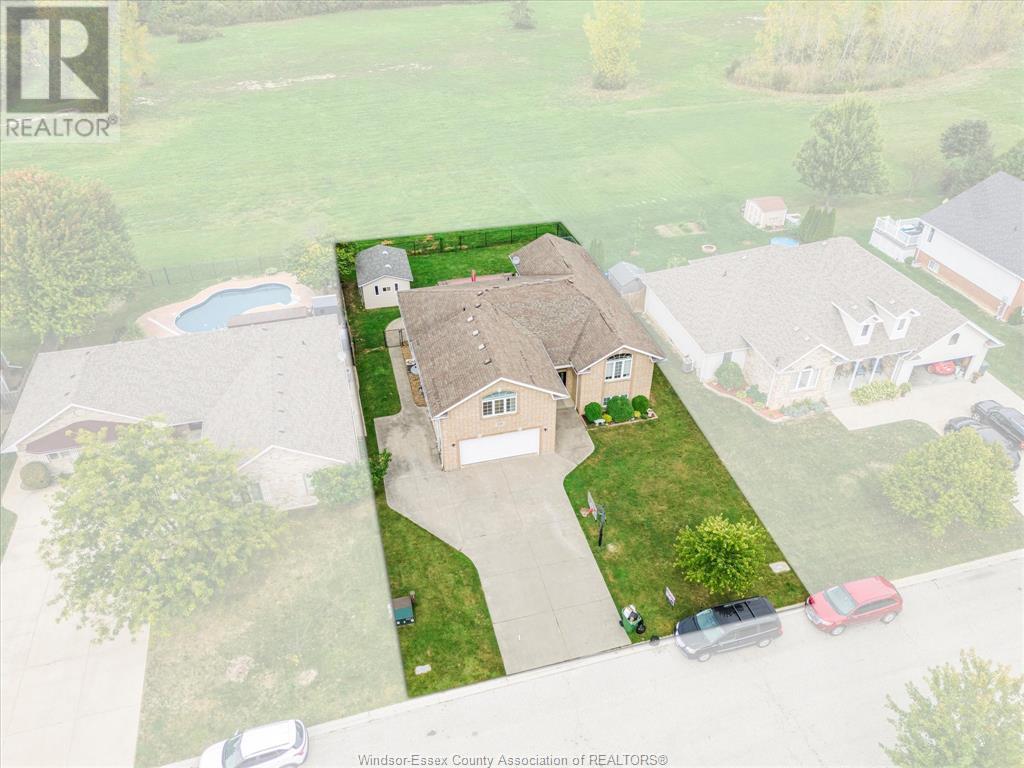(855) 500-SOLD
Info@SearchRealty.ca
255 Golfview Drive Home For Sale Amherstburg, Ontario N9V 4C3
24023259
Instantly Display All Photos
Complete this form to instantly display all photos and information. View as many properties as you wish.
5 Bedroom
3 Bathroom
2175 sqft
Raised Ranch W/ Bonus Room
Central Air Conditioning
Forced Air
$799,500
BACKING ONTO NO REAR NEIGHBOURS !! MASSIVE APPROX 2200 SQFT ABOVE GRADE HOME PLUS FULLY FINISHED BASEMENT, THIS RAISED RANCH WITH MASTER BEDROOM BONUS ROOM IS SURE TO IMPRESS. MAIN FLOOR CONSISTS OF OPEN CONCEPT KITCHEN LIVING AND DINING ROOM, LAUNDRY AND 3 BEDROOMS WHILE THE SEPERATE 2ND FLOOR MASTER SUITE OFFER TWO WALK IN CLOSETS AND 4PC ENSUITE BATH. BEAUTIFUL 2 TIERED DECK WITH OUTDOOR KITCHEN AND ENTERTAINING AREA. FULLY FINISHED LOWER LEVEL WITH 2 ADDITONAL BEDROOMS AND HUGE FAMILY/REC ROOM. (id:34792)
Property Details
| MLS® Number | 24023259 |
| Property Type | Single Family |
| Features | Finished Driveway, Front Driveway |
Building
| Bathroom Total | 3 |
| Bedrooms Above Ground | 3 |
| Bedrooms Below Ground | 2 |
| Bedrooms Total | 5 |
| Appliances | Dishwasher, Dryer, Microwave Range Hood Combo, Refrigerator, Stove, Washer |
| Architectural Style | Raised Ranch W/ Bonus Room |
| Constructed Date | 2005 |
| Construction Style Attachment | Detached |
| Cooling Type | Central Air Conditioning |
| Exterior Finish | Aluminum/vinyl, Brick |
| Flooring Type | Ceramic/porcelain, Hardwood |
| Foundation Type | Concrete |
| Heating Fuel | Natural Gas |
| Heating Type | Forced Air |
| Size Interior | 2175 Sqft |
| Total Finished Area | 2175 Sqft |
| Type | House |
Parking
| Attached Garage | |
| Garage | |
| Inside Entry |
Land
| Acreage | No |
| Size Irregular | 75x125 |
| Size Total Text | 75x125 |
| Zoning Description | Res |
Rooms
| Level | Type | Length | Width | Dimensions |
|---|---|---|---|---|
| Second Level | 4pc Ensuite Bath | Measurements not available | ||
| Second Level | Primary Bedroom | Measurements not available | ||
| Lower Level | 3pc Bathroom | Measurements not available | ||
| Lower Level | Storage | Measurements not available | ||
| Lower Level | Utility Room | Measurements not available | ||
| Lower Level | Bedroom | Measurements not available | ||
| Lower Level | Bedroom | Measurements not available | ||
| Lower Level | Family Room | Measurements not available | ||
| Main Level | 4pc Bathroom | Measurements not available | ||
| Main Level | Bedroom | Measurements not available | ||
| Main Level | Bedroom | Measurements not available | ||
| Main Level | Bedroom | Measurements not available | ||
| Main Level | Laundry Room | Measurements not available | ||
| Main Level | Kitchen | Measurements not available | ||
| Main Level | Dining Room | Measurements not available | ||
| Main Level | Living Room | Measurements not available | ||
| Main Level | Foyer | Measurements not available |
https://www.realtor.ca/real-estate/27474421/255-golfview-drive-amherstburg





















































