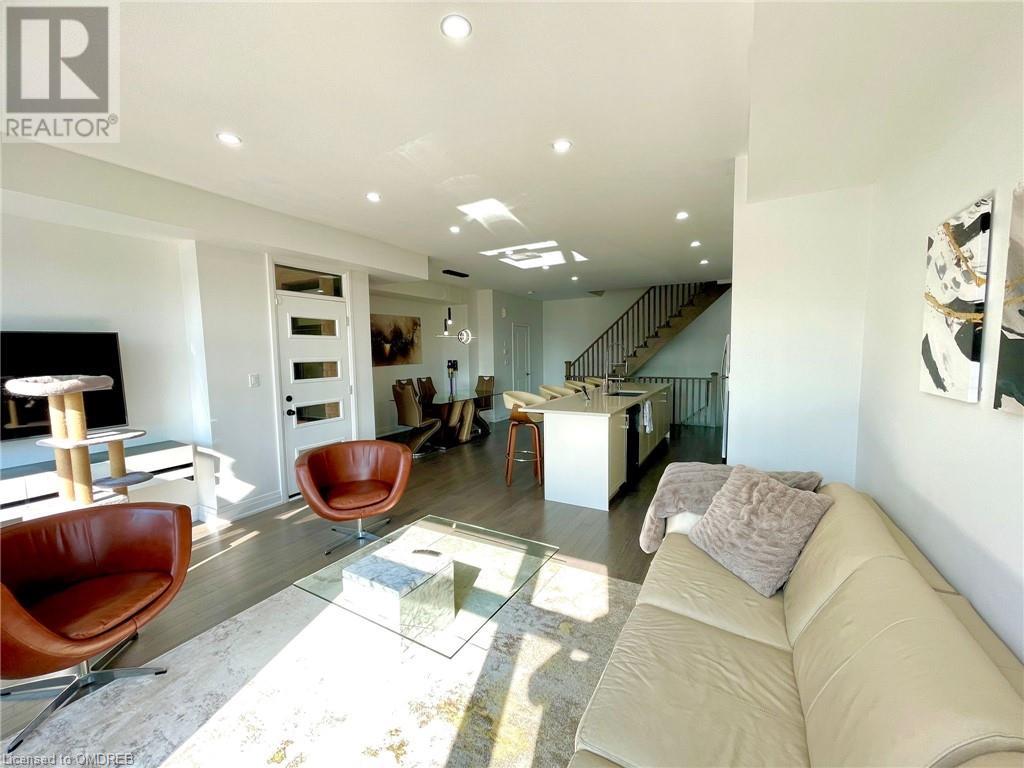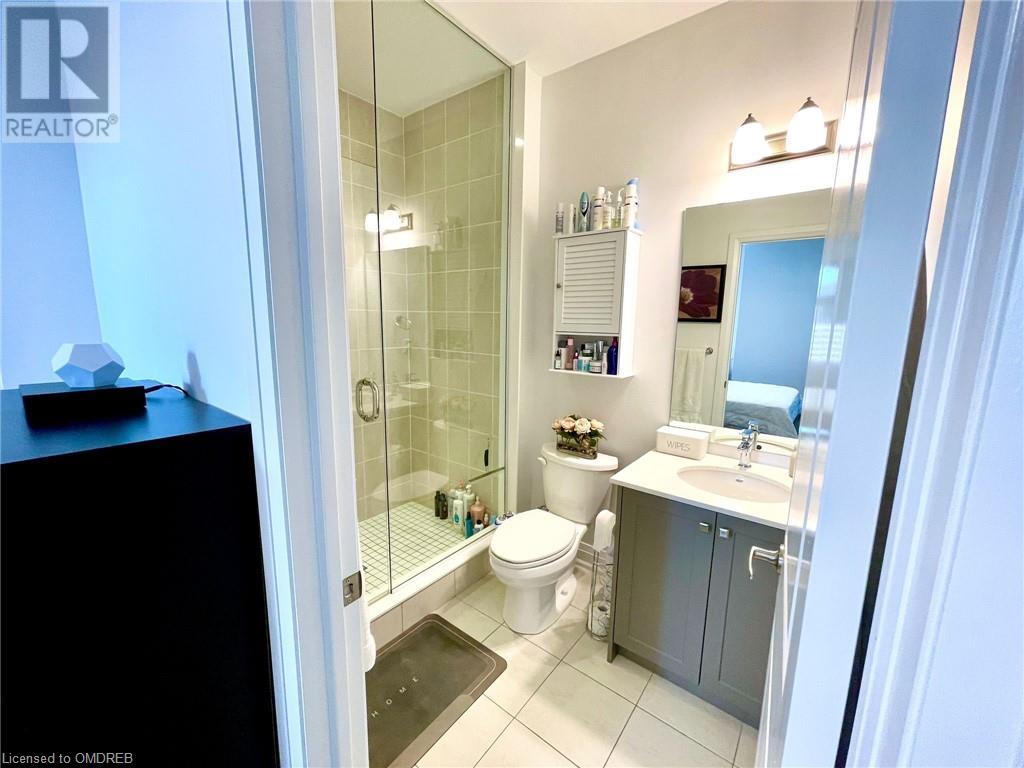3 Bedroom
3 Bathroom
Central Air Conditioning
Forced Air
$1,245,000
Stunning brand-new freehold townhome in Oakville's ""Encore"" Glen Abbey community. This 1,687 sq. ft. home offers a bright and comfortable living space, facing a park and open area. The open-concept main floor features 9' ceilings, a modern kitchen with a large center island, granite countertops, stainless steel appliances, and a built-in microwave. Hardwood flooring spans the entire main floor and second-floor hallway, complemented by elegant oak stairs and pot lights throughout the entire house. The master bedroom boasts a luxurious glass shower and upscale finishes. Enjoy two spacious terraces, a smart home system, a high-efficiency furnace, and numerous upgrades throughout. (id:34792)
Property Details
|
MLS® Number
|
W10403575 |
|
Property Type
|
Single Family |
|
Community Name
|
1007 - GA Glen Abbey |
|
Amenities Near By
|
Hospital |
|
Parking Space Total
|
2 |
Building
|
Bathroom Total
|
3 |
|
Bedrooms Above Ground
|
3 |
|
Bedrooms Total
|
3 |
|
Appliances
|
Water Treatment, Water Purifier, Water Softener, Dishwasher, Dryer, Garage Door Opener, Microwave, Refrigerator, Stove, Washer |
|
Construction Style Attachment
|
Attached |
|
Cooling Type
|
Central Air Conditioning |
|
Exterior Finish
|
Stone, Brick |
|
Half Bath Total
|
1 |
|
Heating Type
|
Forced Air |
|
Stories Total
|
3 |
|
Type
|
Row / Townhouse |
|
Utility Water
|
Municipal Water |
Parking
Land
|
Acreage
|
No |
|
Land Amenities
|
Hospital |
|
Sewer
|
Sanitary Sewer |
|
Size Depth
|
44 Ft ,3 In |
|
Size Frontage
|
21 Ft |
|
Size Irregular
|
21 X 44.29 Ft |
|
Size Total Text
|
21 X 44.29 Ft|under 1/2 Acre |
|
Zoning Description
|
Rm2 |
Rooms
| Level |
Type |
Length |
Width |
Dimensions |
|
Second Level |
Kitchen |
2.9 m |
3.66 m |
2.9 m x 3.66 m |
|
Second Level |
Dining Room |
3.25 m |
3.66 m |
3.25 m x 3.66 m |
|
Second Level |
Living Room |
4.95 m |
3.96 m |
4.95 m x 3.96 m |
|
Second Level |
Bathroom |
|
|
Measurements not available |
|
Third Level |
Bathroom |
|
|
Measurements not available |
|
Third Level |
Primary Bedroom |
3.33 m |
3.66 m |
3.33 m x 3.66 m |
|
Third Level |
Other |
|
|
Measurements not available |
|
Third Level |
Bedroom |
2.44 m |
3.86 m |
2.44 m x 3.86 m |
|
Third Level |
Bedroom |
2.44 m |
2.74 m |
2.44 m x 2.74 m |
|
Main Level |
Laundry Room |
|
|
Measurements not available |
https://www.realtor.ca/real-estate/27410182/2536-littlefield-crescent-crescent-oakville-1007-ga-glen-abbey-1007-ga-glen-abbey























