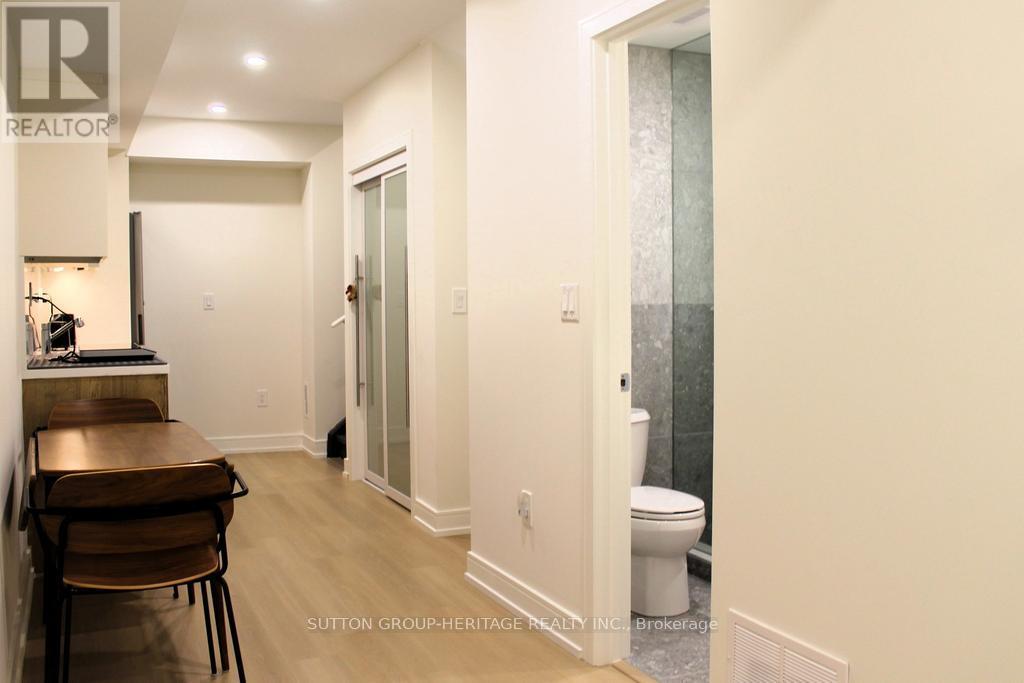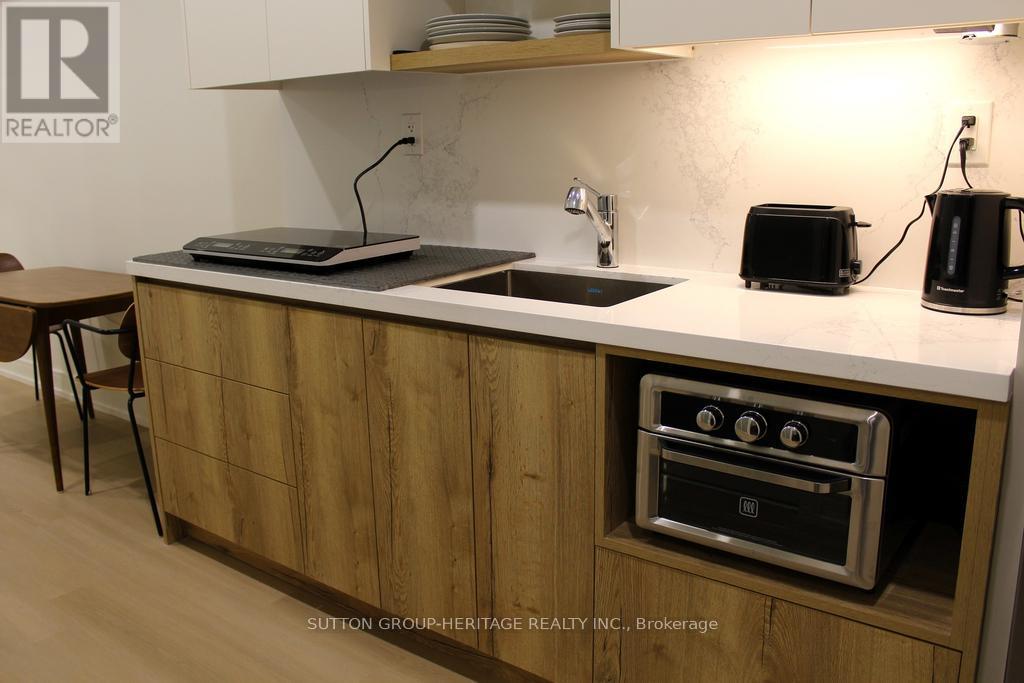1 Bedroom
1 Bathroom
Central Air Conditioning
Forced Air
$1,775 Monthly
A Great Opportunity To Live In This Gorgeous 1-Bedroom Basement Apartment In This Upscale Home In North Oshawa! Open-Concept Layout With High Ceiling & Pot Lights. Upgraded Finishes Throughout. All Furnishings Included. Parking For 1 Car. *** Very Attractive Apartment & Practically Brand New! *** High Demand Windfields Neighbourhood. Close To Shopping, Schools, UOIT, Durham College, Transit, Parks, Hwy 407 & 412. Quiet Peaceful Living And The Perfect Place To Call Home! **** EXTRAS **** Stainless Steel Fridge, Portable Cooktop, Portable Oven, Built-In Exhaust Fan, Electric Light Fixtures, Couch, Table & Chairs, Desk & Chair, Bed & 1 Parking Spot. (id:34792)
Property Details
|
MLS® Number
|
E11896001 |
|
Property Type
|
Single Family |
|
Community Name
|
Windfields |
|
Amenities Near By
|
Park, Public Transit, Schools |
|
Features
|
Wooded Area, Ravine, Conservation/green Belt |
|
Parking Space Total
|
1 |
Building
|
Bathroom Total
|
1 |
|
Bedrooms Above Ground
|
1 |
|
Bedrooms Total
|
1 |
|
Basement Features
|
Apartment In Basement, Separate Entrance |
|
Basement Type
|
N/a |
|
Construction Style Attachment
|
Detached |
|
Cooling Type
|
Central Air Conditioning |
|
Exterior Finish
|
Brick |
|
Flooring Type
|
Laminate |
|
Foundation Type
|
Concrete |
|
Heating Fuel
|
Natural Gas |
|
Heating Type
|
Forced Air |
|
Stories Total
|
2 |
|
Type
|
House |
|
Utility Water
|
Municipal Water |
Land
|
Acreage
|
No |
|
Land Amenities
|
Park, Public Transit, Schools |
|
Sewer
|
Sanitary Sewer |
Rooms
| Level |
Type |
Length |
Width |
Dimensions |
|
Basement |
Living Room |
9 m |
2.4 m |
9 m x 2.4 m |
|
Basement |
Dining Room |
9 m |
2.4 m |
9 m x 2.4 m |
|
Basement |
Kitchen |
9 m |
2.4 m |
9 m x 2.4 m |
|
Basement |
Den |
9 m |
2.4 m |
9 m x 2.4 m |
|
Basement |
Primary Bedroom |
3.5 m |
2.9 m |
3.5 m x 2.9 m |
https://www.realtor.ca/real-estate/27744738/2524-orchestrate-basement-drive-oshawa-windfields-windfields


















