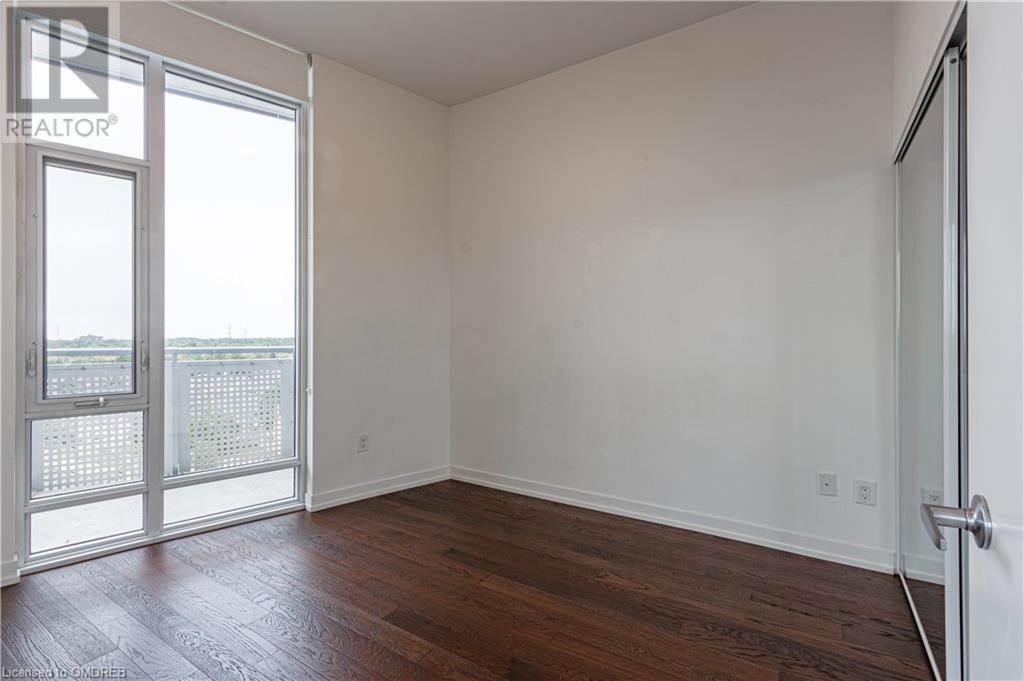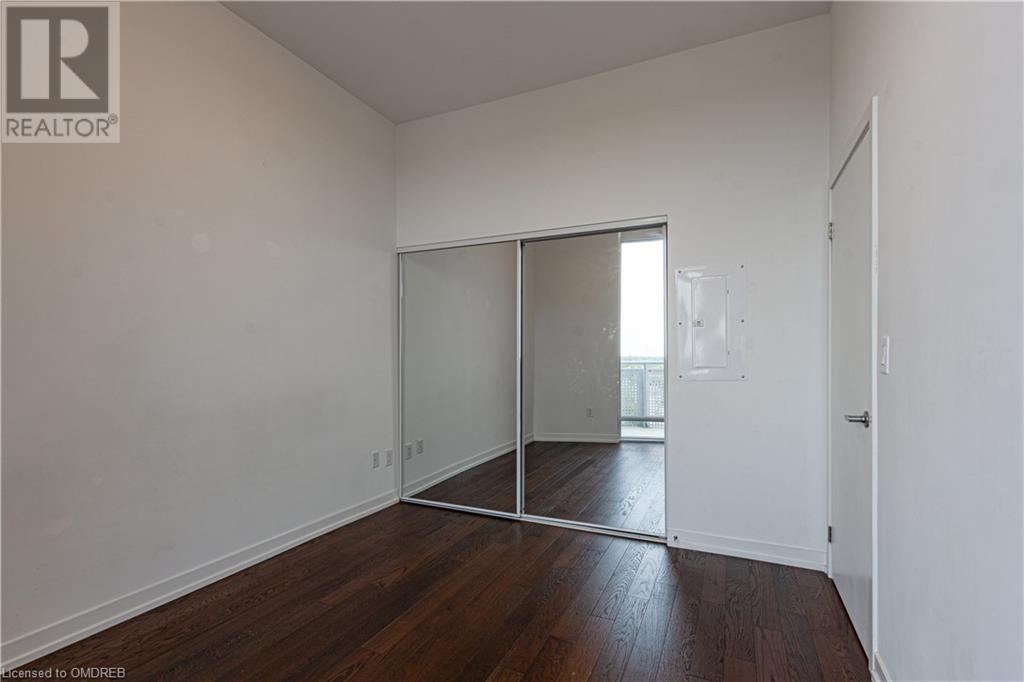2520 Eglinton Avenue W Unit# 508 Home For Sale Mississauga, Ontario L5M 0Y4
40661449
Instantly Display All Photos
Complete this form to instantly display all photos and information. View as many properties as you wish.
$749,000Maintenance, Insurance, Heat, Water
$672.22 Monthly
Maintenance, Insurance, Heat, Water
$672.22 MonthlyWelcome To One Of Mississauga's Most Prestigious Buildings, Arc Erin Mills! Absolutely Beautiful Cambridge Daniels Model Corner Unit With 349 Sf Wrap Around Balcony Offering Lovely Views And An Abundance Of Natural Light With Floor To Ceiling Windows Through Out. This Desirable 2 Bedroom + Den Unit Comes With Engineered Hardwood Floors, Smooth 10 Ft Ceilings And Custom Blinds. The Bright Kitchen Has Stainless Steel Appliances, Backsplash, Quartz Counter Tops & Breakfast Bar Which Is Open To A Large Combined Living/Dinning Area. The Primary Bedroom Features An Elegant 4 Piece Ensuite. Fabulous Location Within Walking Distance To Credit Valley Hospital, Erin Mills Town Centre, Shopping, Restaurants, 403, Best Schools And Much More. Enjoy A True Sense Of Community And Upscale Amenities Such As; Basketball Court, Party Room, Lounge Bar, Guests Suites And 24Hr Concierge (id:34792)
Property Details
| MLS® Number | 40661449 |
| Property Type | Single Family |
| Amenities Near By | Hospital, Park, Place Of Worship, Public Transit, Schools, Shopping |
| Community Features | Quiet Area, Community Centre |
| Features | Balcony |
| Parking Space Total | 1 |
| Storage Type | Locker |
Building
| Bathroom Total | 2 |
| Bedrooms Above Ground | 2 |
| Bedrooms Below Ground | 1 |
| Bedrooms Total | 3 |
| Amenities | Exercise Centre, Guest Suite, Party Room |
| Appliances | Dishwasher, Dryer, Microwave, Refrigerator, Stove, Washer |
| Basement Type | None |
| Constructed Date | 2019 |
| Construction Material | Concrete Block, Concrete Walls |
| Construction Style Attachment | Attached |
| Cooling Type | Central Air Conditioning |
| Exterior Finish | Concrete |
| Heating Fuel | Natural Gas |
| Heating Type | Forced Air |
| Stories Total | 1 |
| Size Interior | 964 Sqft |
| Type | Apartment |
| Utility Water | Municipal Water |
Parking
| Underground | |
| None |
Land
| Access Type | Highway Access, Highway Nearby |
| Acreage | No |
| Land Amenities | Hospital, Park, Place Of Worship, Public Transit, Schools, Shopping |
| Sewer | Municipal Sewage System |
| Size Total Text | Unknown |
| Zoning Description | Ra5-34 |
Rooms
| Level | Type | Length | Width | Dimensions |
|---|---|---|---|---|
| Main Level | 4pc Bathroom | Measurements not available | ||
| Main Level | Den | 6'5'' x 5'6'' | ||
| Main Level | Bedroom | 9'6'' x 9'2'' | ||
| Main Level | Full Bathroom | Measurements not available | ||
| Main Level | Primary Bedroom | 9'9'' x 10'10'' | ||
| Main Level | Kitchen | 17'4'' x 11'9'' | ||
| Main Level | Dining Room | 17'4'' x 11'9'' | ||
| Main Level | Living Room | 17'4'' x 11'9'' |
https://www.realtor.ca/real-estate/27531202/2520-eglinton-avenue-w-unit-508-mississauga








































