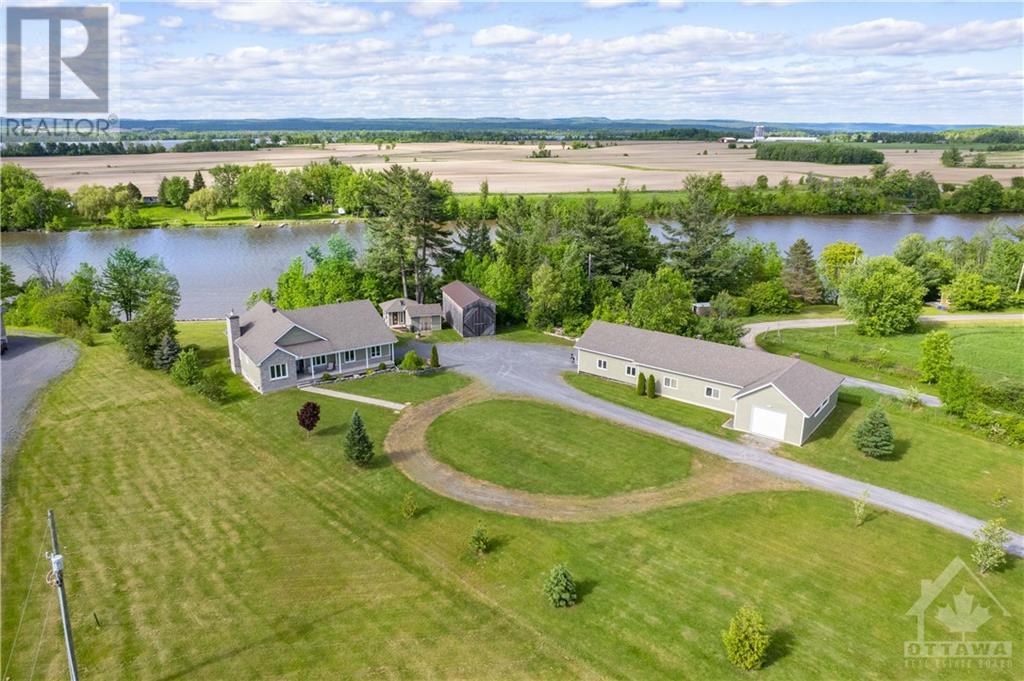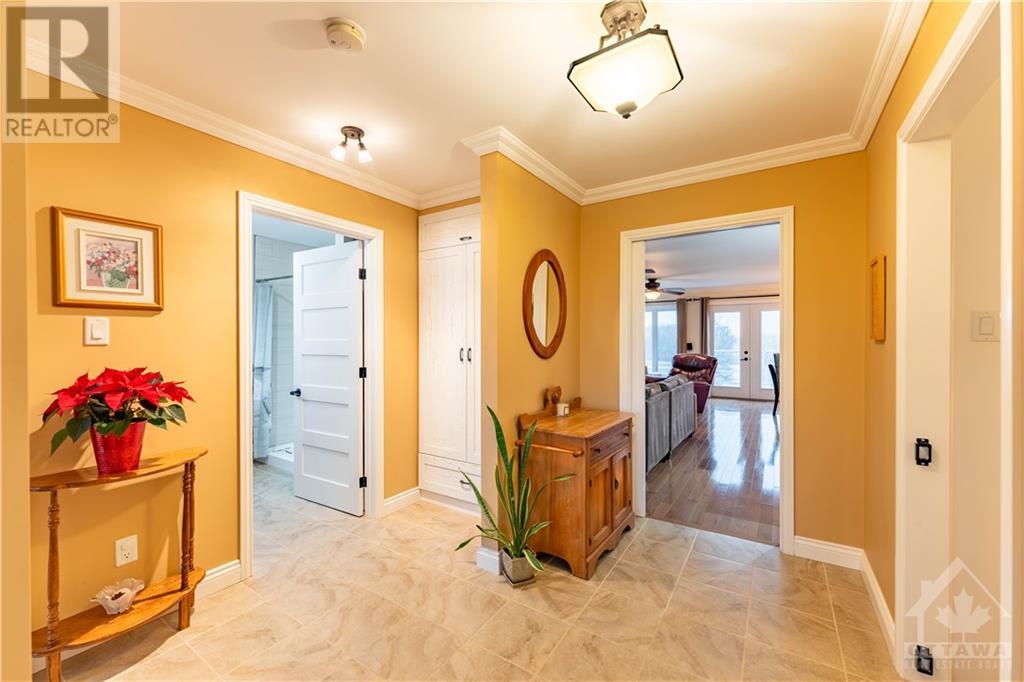4 Bedroom
3 Bathroom
Bungalow
Fireplace
Central Air Conditioning
Forced Air
Waterfront
$1,250,000
This custom-built Craftsman home is nestled along the peaceful shores of the Nation River, just minutes from the Ottawa River, offering 3.5 acres of idyllic waterfront living with convenient boating access. The thoughtfully designed interior includes 3 bedrooms on the main level, plus an additional bedroom in the fully finished basement. There are 3 full bathrooms, with the master ensuite boasting river views. Accessibility features include 32-inch-wide doors & a guest bathroom with an adaptable shower. The main floor offers 1,680 sq. ft. of living space, with the finished basement expanding the total to over 3,360 sq. ft. The basement's separate entrance presents an excellent opportunity for an in-law suite. An oversized attached garage & hot tub with river views add to the appeal. Spacious 1,920 sq. ft. workshop with an 9' garage door & 11'6""ceiling is perfect for projects. This property blends luxury & functionality, creating a serene riverside retreat., Flooring: Hardwood, Flooring: Ceramic (id:34792)
Property Details
|
MLS® Number
|
X10442029 |
|
Property Type
|
Single Family |
|
Neigbourhood
|
Wendover |
|
Community Name
|
610 - Alfred and Plantagenet Twp |
|
Parking Space Total
|
29 |
|
Structure
|
Deck |
|
View Type
|
River View, Direct Water View |
|
Water Front Type
|
Waterfront |
Building
|
Bathroom Total
|
3 |
|
Bedrooms Above Ground
|
3 |
|
Bedrooms Below Ground
|
1 |
|
Bedrooms Total
|
4 |
|
Amenities
|
Fireplace(s) |
|
Appliances
|
Hot Tub, Dishwasher, Dryer, Refrigerator, Stove, Washer |
|
Architectural Style
|
Bungalow |
|
Basement Development
|
Finished |
|
Basement Type
|
Full (finished) |
|
Construction Style Attachment
|
Detached |
|
Cooling Type
|
Central Air Conditioning |
|
Exterior Finish
|
Stone |
|
Fireplace Present
|
Yes |
|
Fireplace Total
|
1 |
|
Foundation Type
|
Concrete |
|
Heating Fuel
|
Natural Gas |
|
Heating Type
|
Forced Air |
|
Stories Total
|
1 |
|
Type
|
House |
Land
|
Access Type
|
Public Road, Private Docking |
|
Acreage
|
No |
|
Sewer
|
Septic System |
|
Size Frontage
|
213 Ft ,6 In |
|
Size Irregular
|
213.51 Ft |
|
Size Total Text
|
213.51 Ft |
|
Zoning Description
|
Residential |
Rooms
| Level |
Type |
Length |
Width |
Dimensions |
|
Lower Level |
Bathroom |
2.43 m |
2.69 m |
2.43 m x 2.69 m |
|
Lower Level |
Bedroom |
3.68 m |
3.32 m |
3.68 m x 3.32 m |
|
Lower Level |
Recreational, Games Room |
11.55 m |
11.37 m |
11.55 m x 11.37 m |
|
Main Level |
Bedroom |
3.3 m |
3.96 m |
3.3 m x 3.96 m |
|
Main Level |
Bedroom |
3.32 m |
3.02 m |
3.32 m x 3.02 m |
|
Main Level |
Bathroom |
2.2 m |
2.66 m |
2.2 m x 2.66 m |
|
Main Level |
Kitchen |
3.32 m |
3.35 m |
3.32 m x 3.35 m |
|
Main Level |
Living Room |
5.18 m |
7.62 m |
5.18 m x 7.62 m |
|
Main Level |
Dining Room |
3.32 m |
3.86 m |
3.32 m x 3.86 m |
|
Main Level |
Primary Bedroom |
4.16 m |
5.96 m |
4.16 m x 5.96 m |
|
Main Level |
Bathroom |
2.31 m |
3.73 m |
2.31 m x 3.73 m |
|
Main Level |
Laundry Room |
2.18 m |
2.23 m |
2.18 m x 2.23 m |
https://www.realtor.ca/real-estate/26965054/2511-principale-street-alfred-plantagenet-610-alfred-and-plantagenet-twp

































