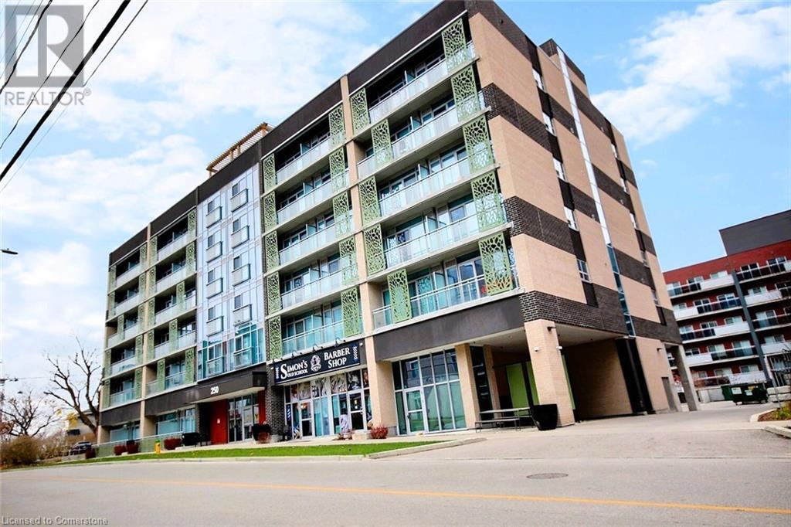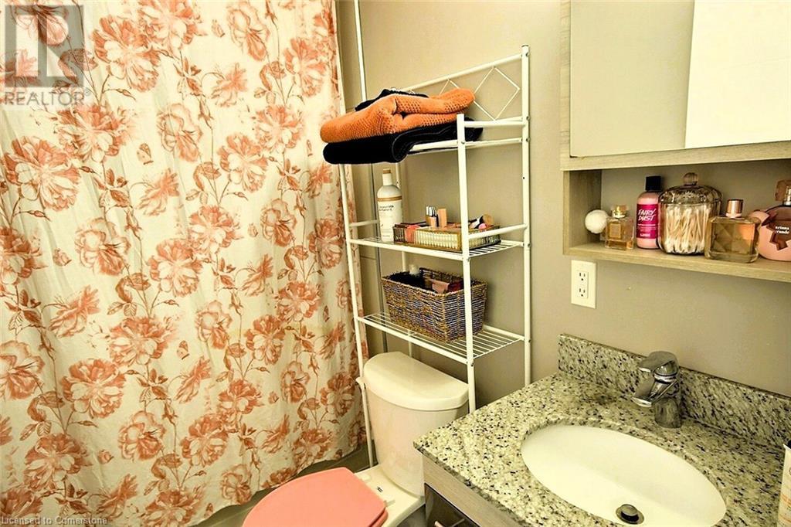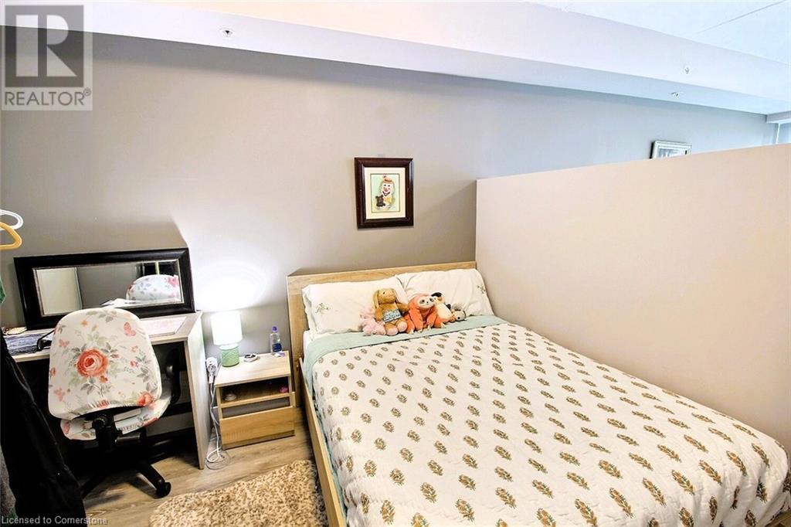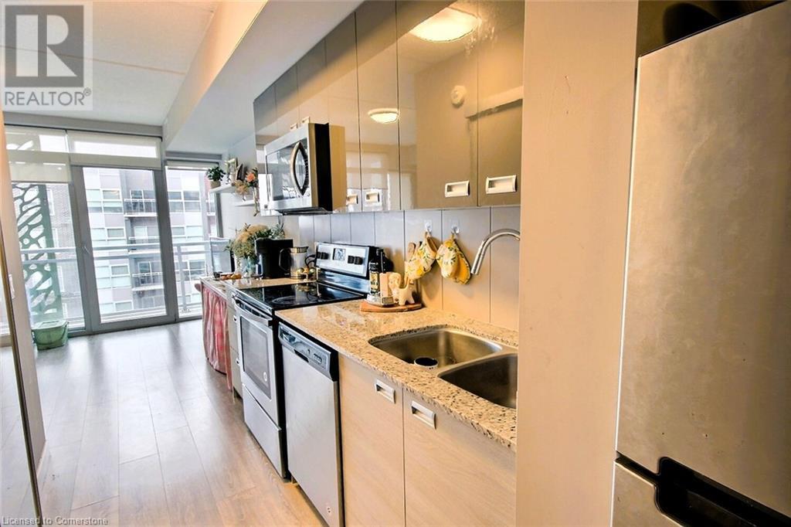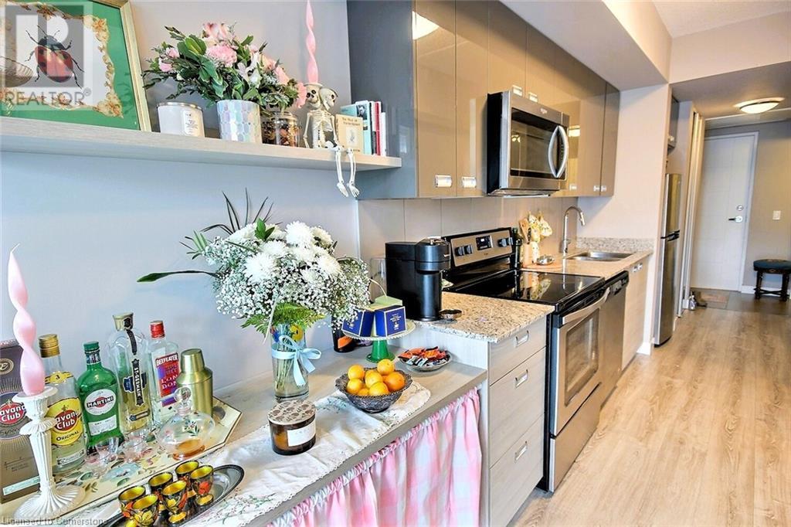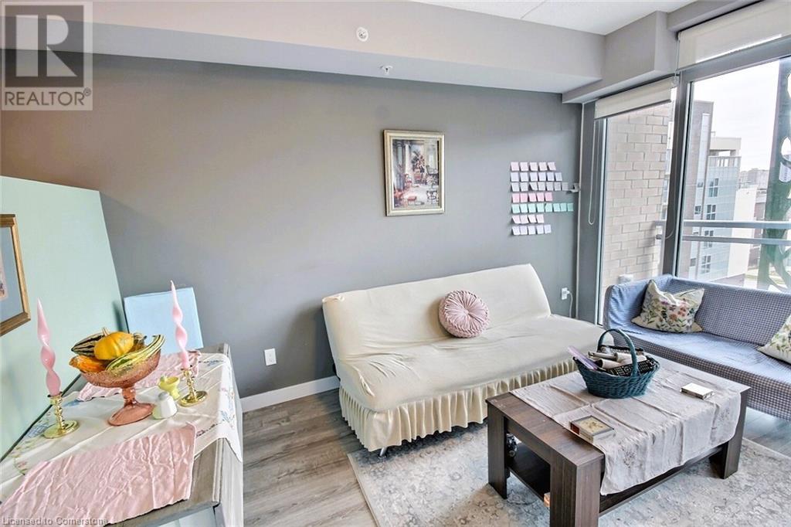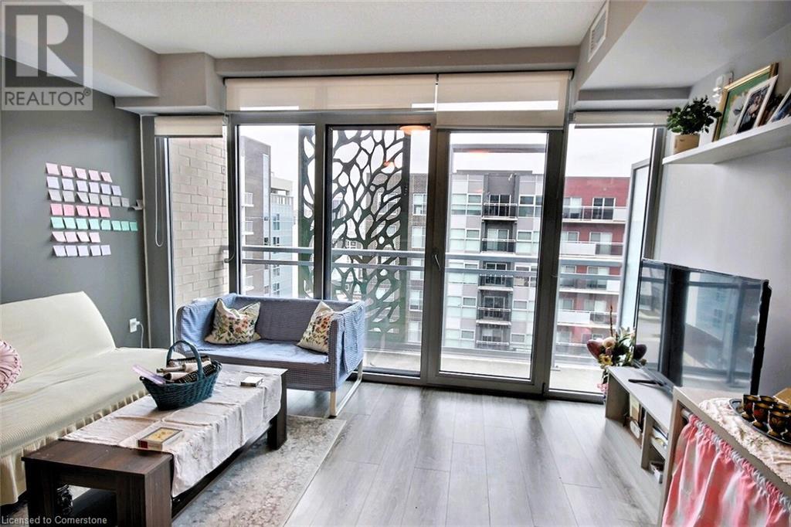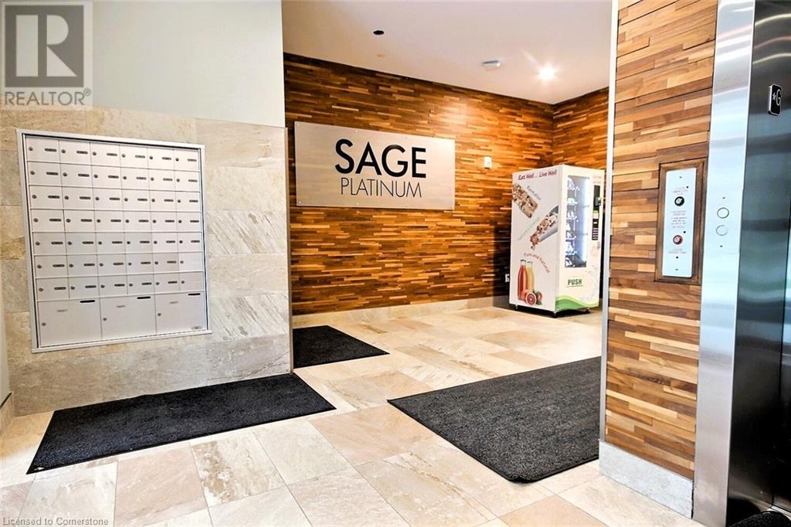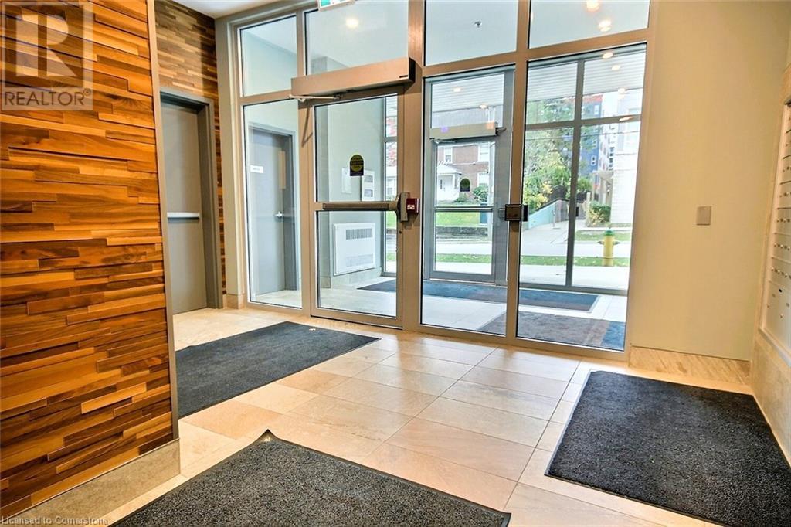(855) 500-SOLD
Info@SearchRealty.ca
250 Albert Street Unit# 504 Home For Sale Waterloo, Ontario N2L 3T6
40677142
Instantly Display All Photos
Complete this form to instantly display all photos and information. View as many properties as you wish.
1 Bathroom
468 sqft
None
Forced Air
$349,900Maintenance, Insurance, Common Area Maintenance, Heat
$291 Monthly
Maintenance, Insurance, Common Area Maintenance, Heat
$291 MonthlyTurn-Key Investment Offers Spacious Luxurious Living Steps To Both University Of Waterloo And Wilfrid Laurier University. Perfect For Students And Young Professionals. Close To Restaurants, Shopping, Public Transportation (id:34792)
Property Details
| MLS® Number | 40677142 |
| Property Type | Single Family |
| Amenities Near By | Golf Nearby, Public Transit, Schools, Shopping |
| Community Features | Quiet Area, Community Centre |
| Equipment Type | None |
| Features | Balcony |
| Rental Equipment Type | None |
Building
| Bathroom Total | 1 |
| Basement Type | None |
| Construction Material | Concrete Block, Concrete Walls |
| Construction Style Attachment | Attached |
| Cooling Type | None |
| Exterior Finish | Concrete |
| Foundation Type | None |
| Heating Fuel | Natural Gas |
| Heating Type | Forced Air |
| Stories Total | 1 |
| Size Interior | 468 Sqft |
| Type | Apartment |
| Utility Water | Municipal Water |
Parking
| None |
Land
| Access Type | Highway Access |
| Acreage | No |
| Land Amenities | Golf Nearby, Public Transit, Schools, Shopping |
| Sewer | Municipal Sewage System |
| Size Total Text | Unknown |
| Zoning Description | Sr2 |
Rooms
| Level | Type | Length | Width | Dimensions |
|---|---|---|---|---|
| Main Level | 4pc Bathroom | 7'5'' x 8'4'' | ||
| Main Level | Living Room | 8'9'' x 13'2'' | ||
| Main Level | Dining Room | 3'11'' x 5'4'' | ||
| Main Level | Kitchen | 5'4'' x 10'7'' |
https://www.realtor.ca/real-estate/27749961/250-albert-street-unit-504-waterloo


