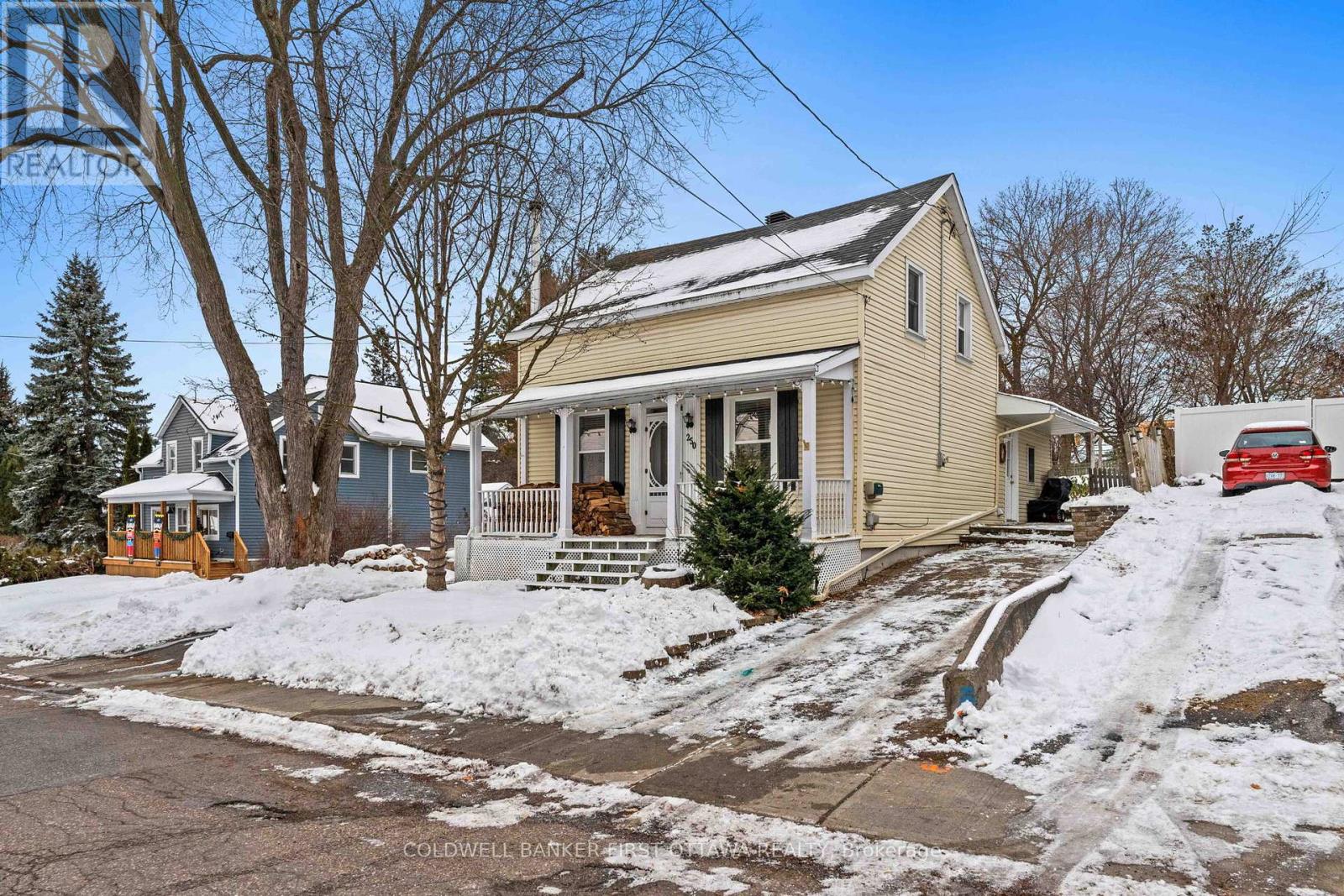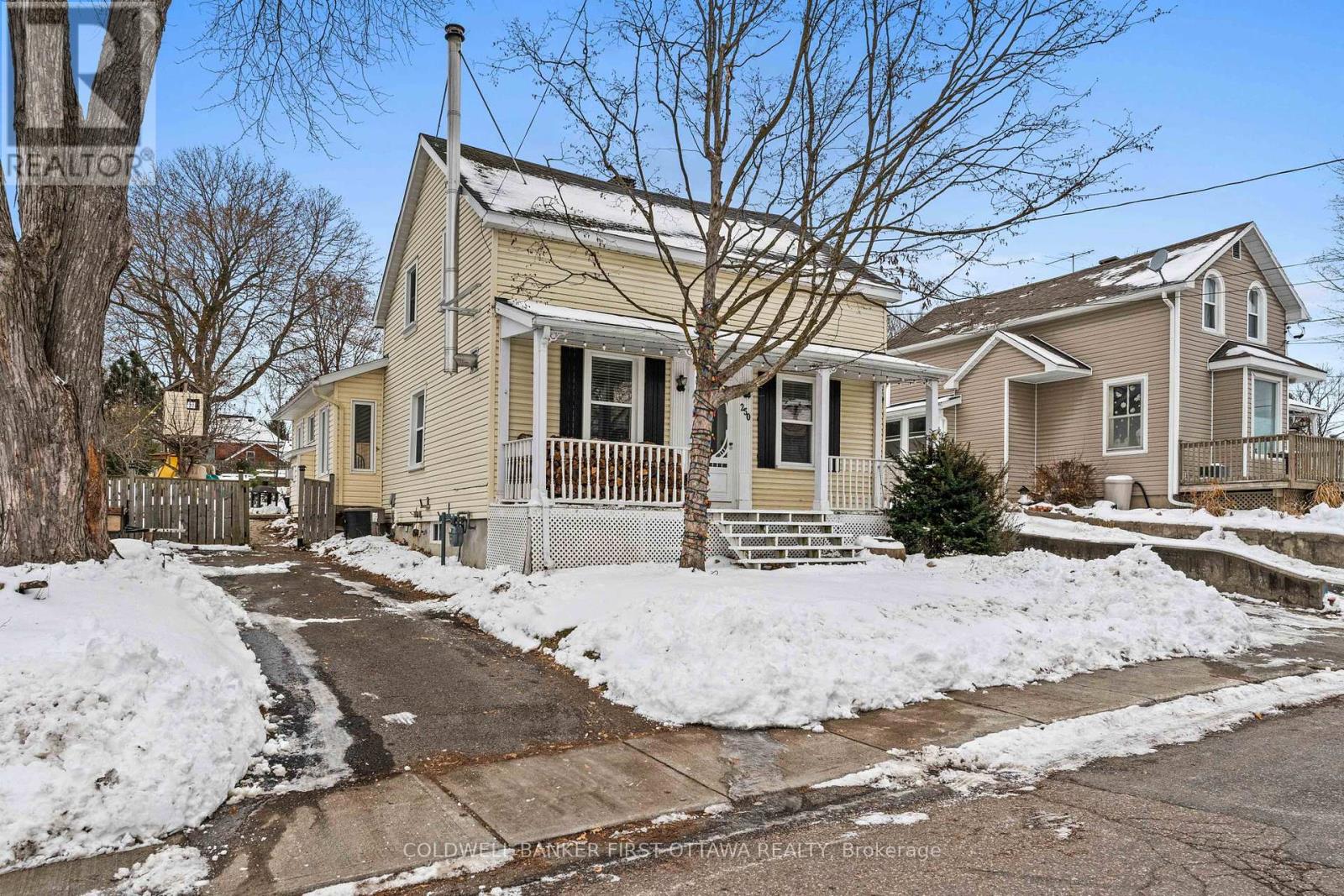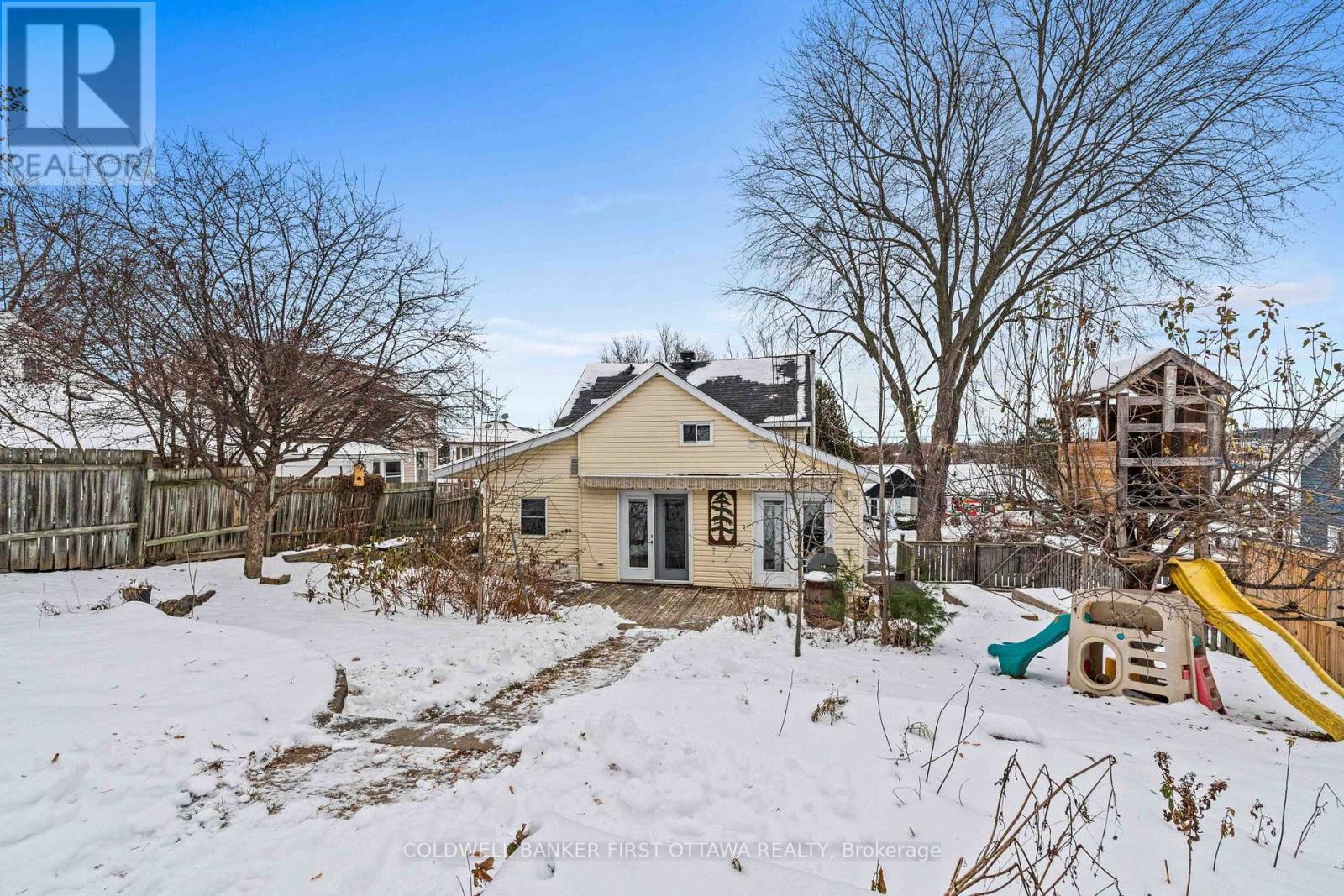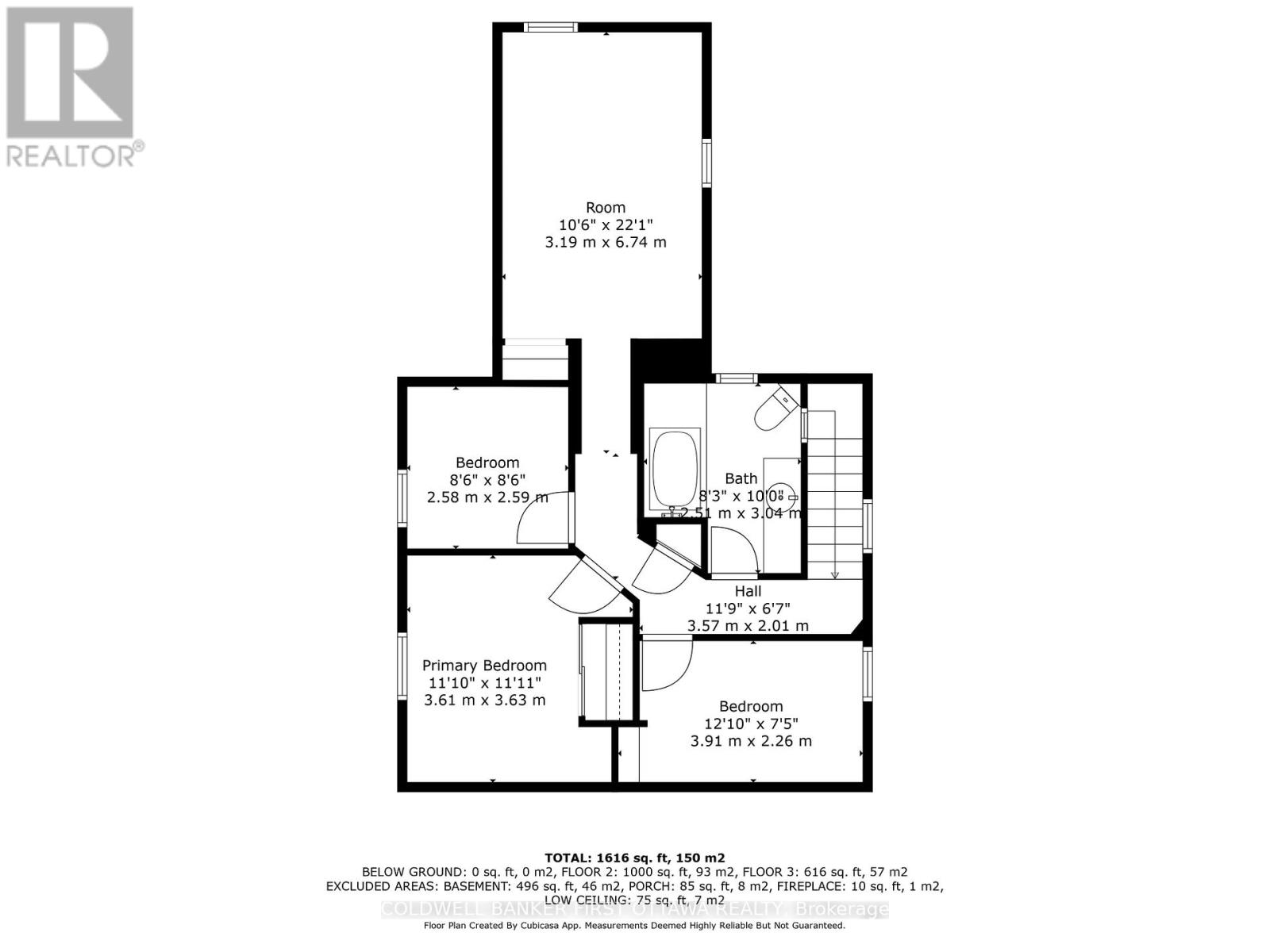4 Bedroom
2 Bathroom
Fireplace
Central Air Conditioning
Forced Air
$514,900
Nestled in a sought-after neighborhood with picturesque views of the Ottawa River, this charming home offers unparalleled convenience, just steps from downtown, schools, parks, hospitals, churches, a marina, boat launch, and scenic walking trails.The main level boasts an inviting open-concept layout, highlighted by a wood burning fireplace, spacious kitchen with granite countertops, and abundant cabinetry. The kitchen seamlessly connects to a generous walkout patio deck with an awning, perfect for outdoor entertaining. A sunroom addition (2011) provides a serene space for reading or a secluded home office coupled with a cozy gas fireplace. This level is further enhanced by a well-appointed mudroom, a convenient laundry area, and a powder room.Upstairs, you'll find three generously sized bedrooms along with a versatile flex space, ideal as a recreation room, fitness studio, office, or children's playroom. The large main bathroom features a skylight and a relaxing Jacuzzi tub. Situated on an expansive, landscaped lot with a fenced yard, the property includes large workshop / shed, interlock pathways and a driveway (2014), plus an additional paved driveway (2010). The dry basement offers ample storage and serves as a potential workshop. Other notable updates include a new furnace and AC (2013) and a roof replacement (2012). Fireplace in the sunroom is gas, and a new wood burning fireplace that was installed in the living room 2 years ago. Brand new workshop in the backyard, built this year. This home is a perfect blend of character, functionality, and location ready to welcome you home. ** This is a linked property.** (id:34792)
Property Details
|
MLS® Number
|
X11888600 |
|
Property Type
|
Single Family |
|
Community Name
|
550 - Arnprior |
|
Parking Space Total
|
4 |
Building
|
Bathroom Total
|
2 |
|
Bedrooms Above Ground
|
4 |
|
Bedrooms Total
|
4 |
|
Appliances
|
Water Softener |
|
Basement Type
|
Full |
|
Construction Style Attachment
|
Detached |
|
Cooling Type
|
Central Air Conditioning |
|
Exterior Finish
|
Vinyl Siding |
|
Fireplace Present
|
Yes |
|
Foundation Type
|
Concrete, Stone |
|
Heating Fuel
|
Natural Gas |
|
Heating Type
|
Forced Air |
|
Stories Total
|
2 |
|
Type
|
House |
|
Utility Water
|
Municipal Water |
Land
|
Acreage
|
No |
|
Sewer
|
Sanitary Sewer |
|
Size Depth
|
56 Ft ,3 In |
|
Size Frontage
|
150 Ft |
|
Size Irregular
|
150 X 56.25 Ft |
|
Size Total Text
|
150 X 56.25 Ft |
Rooms
| Level |
Type |
Length |
Width |
Dimensions |
|
Second Level |
Bathroom |
2.51 m |
3.04 m |
2.51 m x 3.04 m |
|
Second Level |
Primary Bedroom |
3.61 m |
3.63 m |
3.61 m x 3.63 m |
|
Second Level |
Bedroom |
3.91 m |
2.26 m |
3.91 m x 2.26 m |
|
Second Level |
Bedroom |
2.58 m |
2.59 m |
2.58 m x 2.59 m |
|
Main Level |
Living Room |
7.28 m |
3.68 m |
7.28 m x 3.68 m |
|
Main Level |
Dining Room |
7.28 m |
2.69 m |
7.28 m x 2.69 m |
|
Main Level |
Kitchen |
3.35 m |
5.62 m |
3.35 m x 5.62 m |
|
Main Level |
Laundry Room |
2.39 m |
0.74 m |
2.39 m x 0.74 m |
|
Main Level |
Sunroom |
2.29 m |
5.51 m |
2.29 m x 5.51 m |
|
Main Level |
Bathroom |
1.74 m |
1.64 m |
1.74 m x 1.64 m |
https://www.realtor.ca/real-estate/27728624/250-albert-street-arnprior-550-arnprior





































