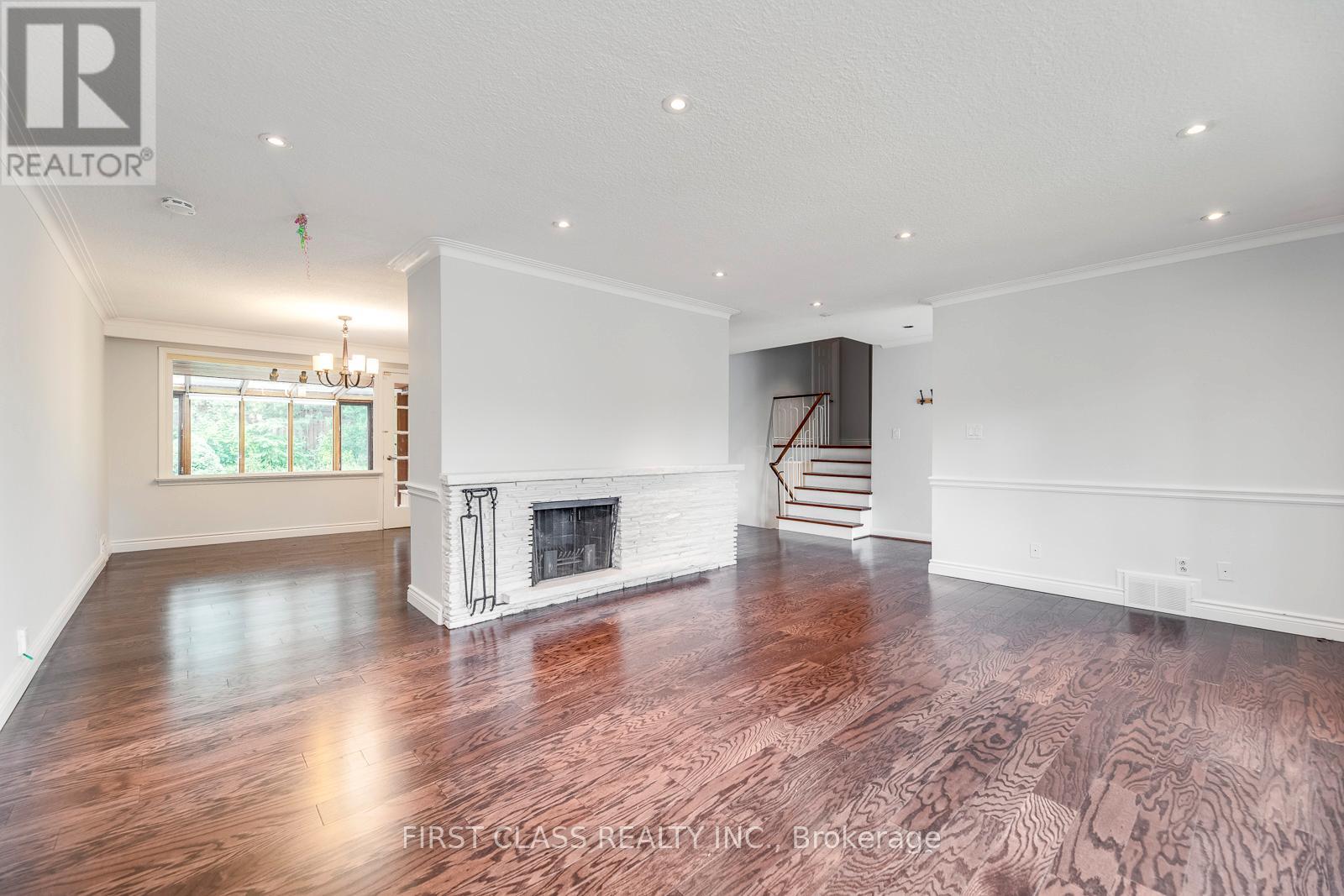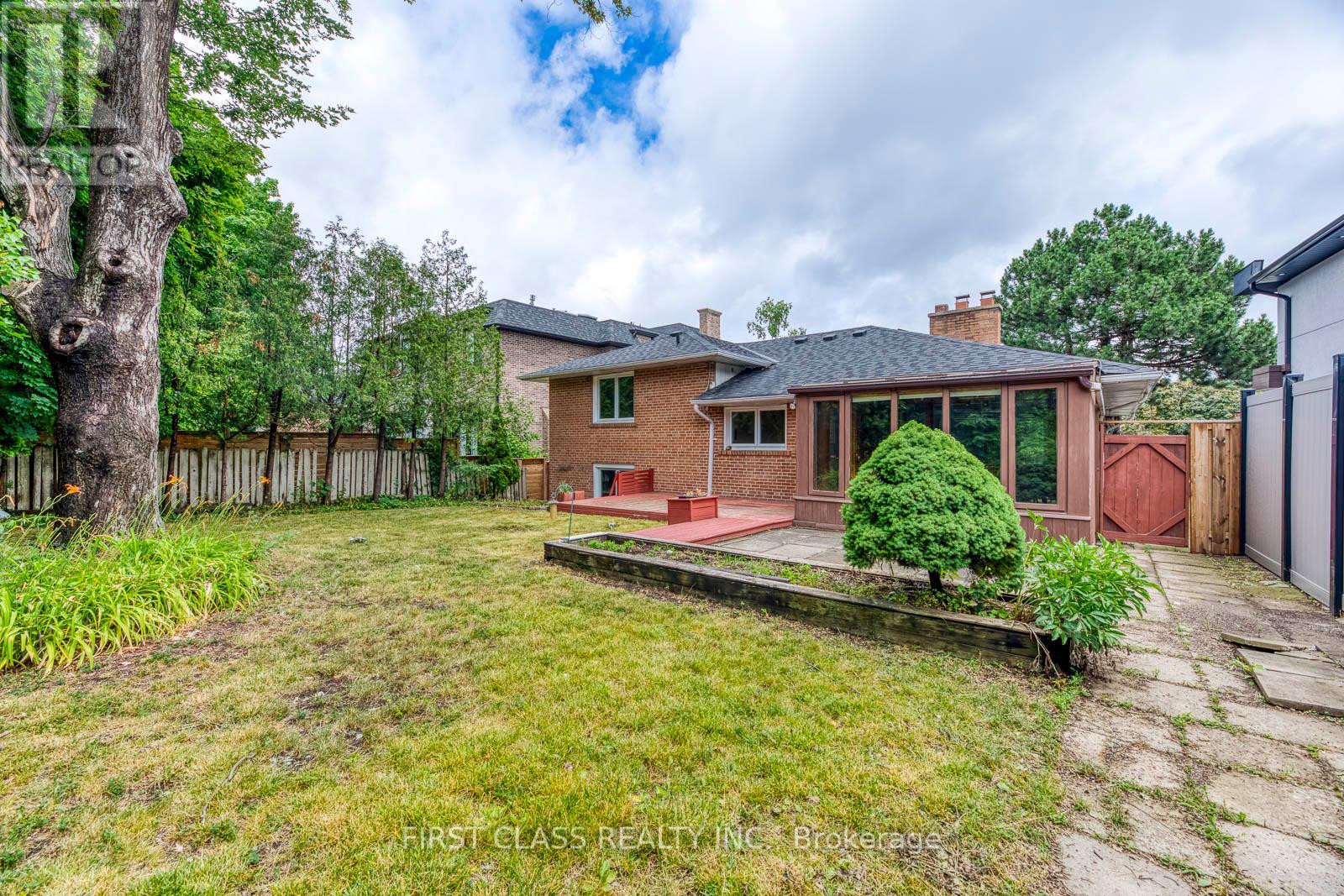(855) 500-SOLD
Info@SearchRealty.ca
25 Whittaker Crescent Home For Sale Toronto (Bayview Village), Ontario M2K 1K7
C10440813
Instantly Display All Photos
Complete this form to instantly display all photos and information. View as many properties as you wish.
4 Bedroom
3 Bathroom
Fireplace
Central Air Conditioning
Forced Air
$4,800 Monthly
Excellent location in Bayview village. Spacious w/all principal room sizes & bright w/plenty of windows living area. Large mordern eat-in kitchen & additional solarium overlooking private bckyd. Minutes to Bayview village, Ethennonnhawahstihnen' community center, restaurants & shopping. Walking distance to bessarion/bayview subways, public transit & ymca. Close to schools & 401/404, north York general hospital & Fairview mall, Canadian Tire/Ikea. Earl haig s.S, elkhorn ps & bayview ms. (id:34792)
Property Details
| MLS® Number | C10440813 |
| Property Type | Single Family |
| Community Name | Bayview Village |
| Features | Carpet Free |
| Parking Space Total | 6 |
Building
| Bathroom Total | 3 |
| Bedrooms Above Ground | 4 |
| Bedrooms Total | 4 |
| Basement Development | Finished |
| Basement Type | N/a (finished) |
| Construction Style Attachment | Detached |
| Construction Style Split Level | Sidesplit |
| Cooling Type | Central Air Conditioning |
| Exterior Finish | Brick |
| Fireplace Present | Yes |
| Flooring Type | Carpeted, Laminate, Hardwood |
| Foundation Type | Concrete |
| Heating Fuel | Natural Gas |
| Heating Type | Forced Air |
| Type | House |
| Utility Water | Municipal Water |
Parking
| Garage |
Land
| Acreage | No |
| Sewer | Sanitary Sewer |
| Size Depth | 120 Ft |
| Size Frontage | 60 Ft |
| Size Irregular | 60 X 120 Ft |
| Size Total Text | 60 X 120 Ft |
Rooms
| Level | Type | Length | Width | Dimensions |
|---|---|---|---|---|
| Basement | Bedroom 4 | 4.52 m | 3.55 m | 4.52 m x 3.55 m |
| Basement | Recreational, Games Room | 6.95 m | 4.08 m | 6.95 m x 4.08 m |
| Main Level | Living Room | 5.47 m | 4.11 m | 5.47 m x 4.11 m |
| Main Level | Dining Room | 3.8 m | 3.64 m | 3.8 m x 3.64 m |
| Main Level | Kitchen | 3.77 m | 3.58 m | 3.77 m x 3.58 m |
| Main Level | Solarium | 3.7 m | 3.7 m | 3.7 m x 3.7 m |
| Upper Level | Primary Bedroom | 4.18 m | 3.83 m | 4.18 m x 3.83 m |
| Upper Level | Bedroom 2 | 3.5 m | 3.05 m | 3.5 m x 3.05 m |
| Upper Level | Bedroom 3 | 3.5 m | 2.65 m | 3.5 m x 2.65 m |




































