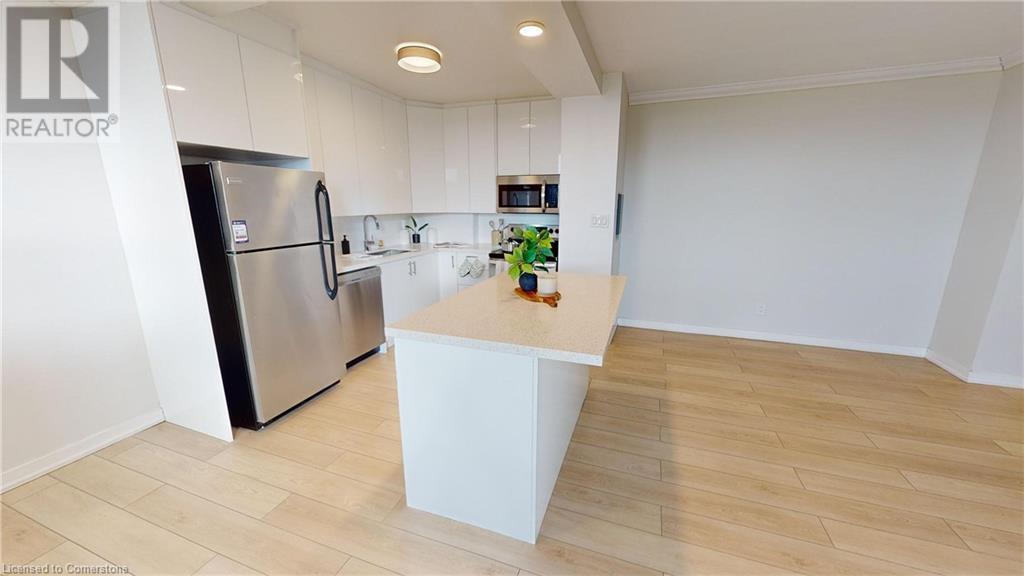2 Bedroom
1 Bathroom
1200 sqft
Baseboard Heaters
$2,449 Monthly
Heat, Water
This beautifully renovated 2-bedroom, 1-bathroom apartment offers modern living with breathtaking views of the escarpment. The spacious layout features sleek finishes, updated flooring, and a bright, open-concept kitchen, perfect for both everyday living and entertaining. Enjoy natural light and serene views from your private balcony. The building offers fantastic amenities, including a fully equipped gym for your fitness needs. Conveniently located with easy access to nearby parks, shopping, and transportation, this home is ideal for those seeking comfort and style in a prime location. Don't miss out on this stunning unit—schedule your showing today! (id:34792)
Property Details
|
MLS® Number
|
40675549 |
|
Property Type
|
Single Family |
|
Amenities Near By
|
Park |
|
Features
|
Balcony, Laundry- Coin Operated |
|
Parking Space Total
|
1 |
Building
|
Bathroom Total
|
1 |
|
Bedrooms Above Ground
|
2 |
|
Bedrooms Total
|
2 |
|
Appliances
|
Dishwasher, Dryer, Refrigerator, Stove, Water Meter, Washer |
|
Basement Type
|
None |
|
Construction Style Attachment
|
Attached |
|
Exterior Finish
|
Brick Veneer |
|
Fire Protection
|
Smoke Detectors |
|
Heating Type
|
Baseboard Heaters |
|
Stories Total
|
1 |
|
Size Interior
|
1200 Sqft |
|
Type
|
Apartment |
|
Utility Water
|
Municipal Water |
Parking
Land
|
Acreage
|
No |
|
Land Amenities
|
Park |
|
Sewer
|
Municipal Sewage System |
|
Size Frontage
|
25 Ft |
|
Size Total Text
|
Under 1/2 Acre |
|
Zoning Description
|
Rt-10/s-917, E-2/s-223 |
Rooms
| Level |
Type |
Length |
Width |
Dimensions |
|
Main Level |
4pc Bathroom |
|
|
5'1'' x 7'0'' |
|
Main Level |
Bedroom |
|
|
8'6'' x 12'1'' |
|
Main Level |
Bedroom |
|
|
9'9'' x 11'6'' |
|
Main Level |
Living Room |
|
|
7'2'' x 9'3'' |
|
Main Level |
Kitchen/dining Room |
|
|
11'5'' x 19'6'' |
https://www.realtor.ca/real-estate/27654256/25-tindale-road-unit-1204-hamilton



















